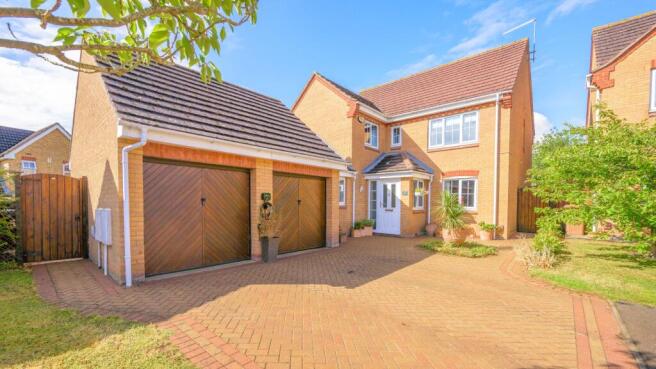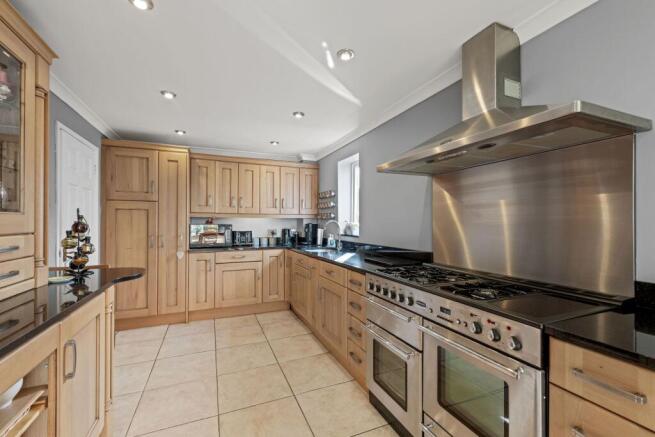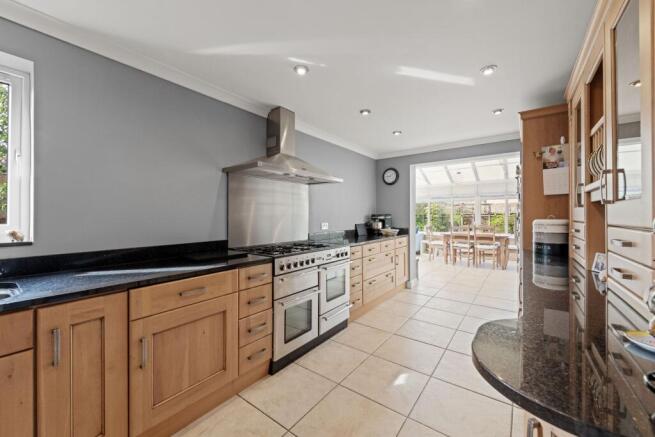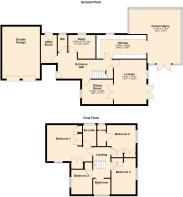Ilex Close, Hampton Hargate, PE7 8AD

- PROPERTY TYPE
Detached
- BEDROOMS
4
- SIZE
1,819 sq ft
169 sq m
- TENUREDescribes how you own a property. There are different types of tenure - freehold, leasehold, and commonhold.Read more about tenure in our glossary page.
Freehold
Key features
- Bright and airy conservatory that flows straight into the garden
- Two separate reception rooms plus a downstairs study
- Spacious kitchen with plenty of cupboard space and a range cooker
- Double garage with EV Charger
- Two En-Suites and family bathroom
- Green house and storage shed included
- A generous south west facing garden and side garden
Description
This four-bedroom detached home in Hampton Hargate strikes the perfect balance between space, practicality and curb appeal. Set on a quiet cul-de-sac, it comes with a double garage with EV charging, a generous driveway, and mature front garden.
The hallway feels calm and welcoming the second you walk in - clean lines, fresh grey walls, and a modern finish that makes a great first impression. There's space to kick off your shoes, hang up coats, and settle straight in. The staircase draws your eye upwards, and there's a lovely flow through to the lounge and dining room.
The lounge is bright, comfy, and feels like the heart of the home. There's plenty of space for sofas, armchairs and all the bits that make a living room yours - whether that's films, books or just a quiet cuppa. The French doors open straight out onto the garden, so you can let the outside in on sunny days. It's a great space for relaxing, catching up, or just putting your feet up at the end of the day.
This kitchen means business. It's spacious, well laid out, and genuinely built for people who cook - not just for show. There's a serious range cooker, loads of worktop space, and more storage than you'll know what to do with. The units are solid, warm-toned, and give the room a really homely feel.
The dining room's a lovely, calm space that works just as well for big family dinners as it does for quieter evenings in. There's plenty of room for a full-sized table, and the natural light from the window keeps it feeling bright and inviting. The double doors connect you to the rest of the house, but you can close them off for a bit of peace when you need it
As you come into the conservatory, the first thing you notice is the light. It floods in from every angle, making the whole space feel calm, open and inviting. Whether you're catching up over coffee, watching the kids play in the garden, or just stretching out on the sofa with a book, it's a room that instantly makes you slow down a bit.
There's also a separate study on the ground floor - ideal if you work from home, need a quiet spot for homework, or just want somewhere to hide the paperwork.
Upstairs, the layout just works. You've got four bedrooms, each with its own character - whether that's a peaceful main bedroom with built-in storage, a colourful feature wall, or space to set up a desk and crack on with work or homework.
The main bedroom is a calm, grown-up space with plenty of room to move around and its own dressing area. The others are ideal for kids, guests, or a home office - whatever suits your setup.
There are two en-suites and a family bathroom, so no one's ever queueing in the morning rush. Everything feels light, tidy and well looked after.
The back garden gets plenty of sun and has a really easy-going feel to it. There's a generous lawn for kids or pets to tear around on, a patio just off the house that's spot-on for outdoor dining, and a couple of quiet corners where you can sit with a book or a glass of something cold.
It's leafy and private, with established borders, a greenhouse tucked away to one side, and just the right balance between neat and natural. Whether you're into gardening or just want a space that looks good without too much effort, this one ticks the box. In a separate garden area there is a greenhouse, storage shed and raised vegetable beds along down the side of the house accessed from the utility room or main garden.
If you'd like more information or want to arrange a viewing, just give the office a call - we'd be happy to show you around.
Measurements -
Lounge - 4.75m x 3.70m (15'7" x 12'2")
Study - 3.10m x 2.69m into recess (10'2" x 8'10" into recess)
Dining Room - 3.53m x 2.79m (11'7" x 9'2")
Utility Room - 3.10m x 1.83m (10'2" x 6'0")
Kitchen - 5.69m x 2.69m (18'8" x 8'10")
L-Shaped Conservatory - 6.10m x 5.79m into recess (20'0" x 19'00" into recess)
Bedroom One - 5.16m into recess x 4.11m exc wardrobes (16'11" into recess x 13'6" exc wardrobes)
Bedroom Two - 3.45m exc wardrobe x 3.07m (11'4" exc wardrobe x 10'1")
Bedroom Three - 3.43m inc wardrobe x 2.77m (11'3" inc wardrobe x 9'1")
Bedroom Four - 2.82m exc wardrobe x 2.31m (9'3" exc wardrobe x 7'7")
Double Garage - 5.23m x 5.11m (17'2" x 16'9")
Specifications -
EPC Rating - E
Council Tax Band - E (Approximately £2671 per annum)
Tenure - Freehold
Broadband - FTTP (Fibre to the Premise)
Council Tax Band: E
Tenure: Freehold
Brochures
Brochure- COUNCIL TAXA payment made to your local authority in order to pay for local services like schools, libraries, and refuse collection. The amount you pay depends on the value of the property.Read more about council Tax in our glossary page.
- Band: E
- PARKINGDetails of how and where vehicles can be parked, and any associated costs.Read more about parking in our glossary page.
- Garage,Driveway
- GARDENA property has access to an outdoor space, which could be private or shared.
- Enclosed garden,Rear garden
- ACCESSIBILITYHow a property has been adapted to meet the needs of vulnerable or disabled individuals.Read more about accessibility in our glossary page.
- Ask agent
Ilex Close, Hampton Hargate, PE7 8AD
Add an important place to see how long it'd take to get there from our property listings.
__mins driving to your place
Get an instant, personalised result:
- Show sellers you’re serious
- Secure viewings faster with agents
- No impact on your credit score
Your mortgage
Notes
Staying secure when looking for property
Ensure you're up to date with our latest advice on how to avoid fraud or scams when looking for property online.
Visit our security centre to find out moreDisclaimer - Property reference RS0403. The information displayed about this property comprises a property advertisement. Rightmove.co.uk makes no warranty as to the accuracy or completeness of the advertisement or any linked or associated information, and Rightmove has no control over the content. This property advertisement does not constitute property particulars. The information is provided and maintained by Wilsons Estate Agents, Peterborough. Please contact the selling agent or developer directly to obtain any information which may be available under the terms of The Energy Performance of Buildings (Certificates and Inspections) (England and Wales) Regulations 2007 or the Home Report if in relation to a residential property in Scotland.
*This is the average speed from the provider with the fastest broadband package available at this postcode. The average speed displayed is based on the download speeds of at least 50% of customers at peak time (8pm to 10pm). Fibre/cable services at the postcode are subject to availability and may differ between properties within a postcode. Speeds can be affected by a range of technical and environmental factors. The speed at the property may be lower than that listed above. You can check the estimated speed and confirm availability to a property prior to purchasing on the broadband provider's website. Providers may increase charges. The information is provided and maintained by Decision Technologies Limited. **This is indicative only and based on a 2-person household with multiple devices and simultaneous usage. Broadband performance is affected by multiple factors including number of occupants and devices, simultaneous usage, router range etc. For more information speak to your broadband provider.
Map data ©OpenStreetMap contributors.




