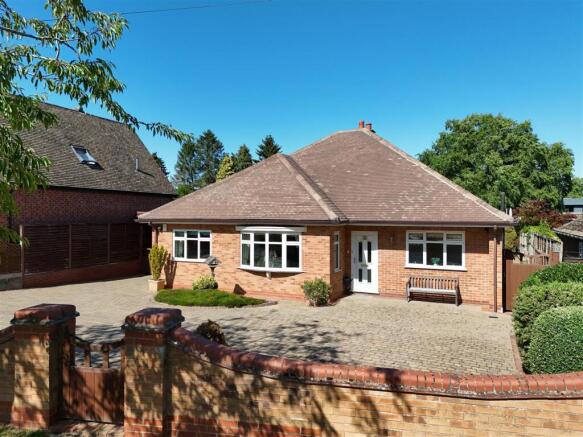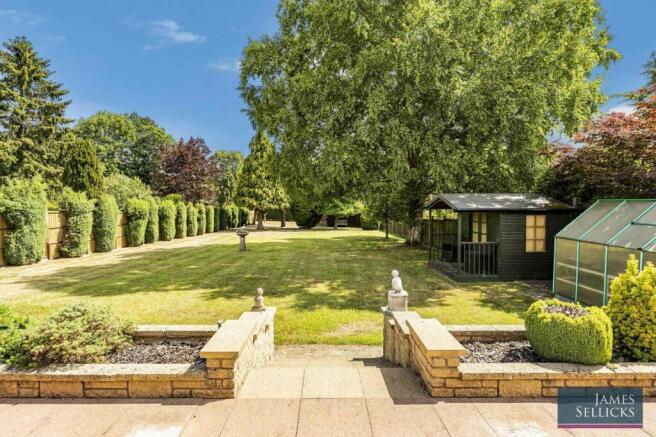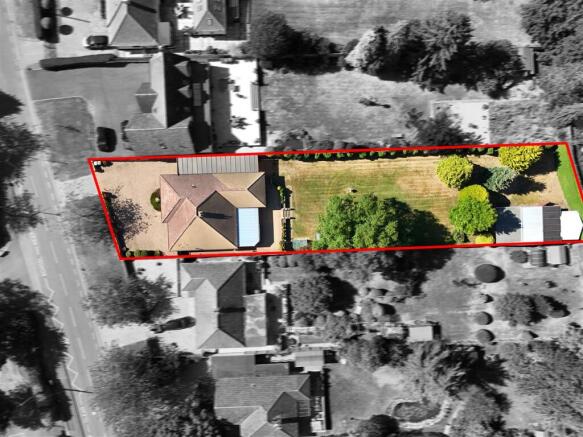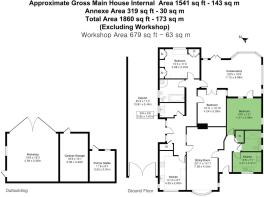
Fairfield Road, Market Harborough

- PROPERTY TYPE
Detached Bungalow
- BEDROOMS
3
- BATHROOMS
2
- SIZE
1,860 sq ft
173 sq m
- TENUREDescribes how you own a property. There are different types of tenure - freehold, leasehold, and commonhold.Read more about tenure in our glossary page.
Freehold
Key features
- Spacious main bungalow with two double bedrooms and generous living accommodation
- Self-contained annex with kitchen, wet room, and bedroom
- Modern dining kitchen with solid wood units, built-in appliances
- Large conservatory with air-conditioning
- Feature sitting room with bay window and brick fireplace
- Stylish bathroom
- Ample parking with block-paved drive, triple carport, and side access via wooden gates
- Multiple outbuildings including a greenhouse, summer house, workshop, and caravan storage
- Superb 0.35 acre plot with landscaped rear gardens
- Sought after Market Harborough location
Description
It boasts beautifully landscaped gardens, ample driveway, a triple carport, and a range of outbuildings including a workshop, greenhouse, and summer house. This unique home offers a rare combination of indoor and outdoor space in a private setting on the well-regarded Fairfield Road.
Accommodation - On entering the main bungalow, you are welcomed into a side entrance hall via a uPVC front door. The hall includes loft access, a storage cupboard and provides access to a utility room, which features a window to the side elevation, a stainless-steel sink and drainer unit with cupboards beneath, plumbing for an automatic washing machine and tumble dryer, and a tiled floor.
The spacious dining kitchen enjoys a window to the front and boasts an excellent range of solid wood eye and base level units with worktops over. Additional features include a one-and-a-quarter stainless steel sink and drainer unit, display cabinets, a built-in fridge, and a built-in dishwasher.
The sitting room is a warm and inviting space, benefitting from a bay window to the front elevation and an additional window to the side. Decorative ceiling coving enhances the room, while a charming feature brick fireplace with an electric fire creates a focal point. A gas point is also available for the fire.
Bedroom one offers a window to the rear elevation overlooking the garden and includes an extensive range of built-in furniture: wardrobes, cupboards, a dressing table, bedside tables, and a chest of drawers. Bedroom Two features French doors opening to the rear and leading to the conservatory, along with a window to the side elevation.
The family bathroom is fitted with a window to the side, a corner shower cubicle, a pedestal wash hand basin with a cupboard underneath, a low-flush WC, a panelled bath, and fully tiled walls and flooring. At the rear, a large, light filled conservatory constructed from brick and uPVC and includes double doors that open onto the patio, a tiled floor, and an air-conditioning unit.
A Worcester boiler is housed within the storage cupboard located in the hallway.
Annexe (Green On Floorplan) - Providing ancillary accommodation and incorporated into the main house is a one-bedroom self-contained annexe with its own access to the front. It comprises a fully fitted kitchen with wood eye and base level units with worktop over. There is an electric oven with an induction hood, and a sink and drainer positioned to take in views over the front. A wet room has a level access shower, sink set within a vanity unit with storage beneath and a concealed WC. A double bedroom completes the annexe, which has access to the main house through the conservatory. The annexe is thought suitable for a dependant relative, teenager suite or guest accommodation.
Outside - To the front of the property, a block-paved driveway is enclosed by wall boundaries and fenced side boundaries with mature planted borders. Double wooden gates open to a side driveway, which includes a covered carport with space for up to three vehicles. A pedestrian side gate is located on the opposite side of the property.
The rear garden features beautifully landscaped and deep lawned areas, complemented by a large patio ideal for entertaining. Steps lead down from the patio to the grassed area. Additional external features include a greenhouse, a summer house, a former single stable, a covered caravan storage area, and a large workshop with double doors, power, and lighting.
Location - Market Harborough is a thriving market town receiving regular national accolade in the press in various quality of life surveys. The town offers a mainline railway station to London St Pancras in approximately an hour and a wide range of niche shopping, restaurants and a wide range of leisure and sporting amenities.
Market Harborough is situated in some of the county's most attractive countryside. The property is situated a short distance of the town centre, rail station, Welland Park, Farndon Fields Farm Shop and local countryside walks.
Property Infirmation - Tenure: Freehold
Local Authority: Harborough District Council
Listed Status: Not Listed
Conservation Area: No
Tax Band: D
Services: The property is offered to the market with all mains services and gas-fired central heating.
Broadband delivered to the property: FTTC
Non-standard construction: Believed to be of standard construction
Wayleaves, Rights of Way & Covenants: Yes
Flooding issues in the last 5 years: None
Accessibility: Single storey dwelling
Satnav Information - The property’s postcode is LE16 9QJ, and house number 48.
Brochures
48 Fairfield Road, Market Harborough.pdf- COUNCIL TAXA payment made to your local authority in order to pay for local services like schools, libraries, and refuse collection. The amount you pay depends on the value of the property.Read more about council Tax in our glossary page.
- Band: D
- PARKINGDetails of how and where vehicles can be parked, and any associated costs.Read more about parking in our glossary page.
- Covered
- GARDENA property has access to an outdoor space, which could be private or shared.
- Yes
- ACCESSIBILITYHow a property has been adapted to meet the needs of vulnerable or disabled individuals.Read more about accessibility in our glossary page.
- Lateral living
Fairfield Road, Market Harborough
Add an important place to see how long it'd take to get there from our property listings.
__mins driving to your place
Get an instant, personalised result:
- Show sellers you’re serious
- Secure viewings faster with agents
- No impact on your credit score

Your mortgage
Notes
Staying secure when looking for property
Ensure you're up to date with our latest advice on how to avoid fraud or scams when looking for property online.
Visit our security centre to find out moreDisclaimer - Property reference 34024928. The information displayed about this property comprises a property advertisement. Rightmove.co.uk makes no warranty as to the accuracy or completeness of the advertisement or any linked or associated information, and Rightmove has no control over the content. This property advertisement does not constitute property particulars. The information is provided and maintained by James Sellicks Estate Agents, Market Harborough. Please contact the selling agent or developer directly to obtain any information which may be available under the terms of The Energy Performance of Buildings (Certificates and Inspections) (England and Wales) Regulations 2007 or the Home Report if in relation to a residential property in Scotland.
*This is the average speed from the provider with the fastest broadband package available at this postcode. The average speed displayed is based on the download speeds of at least 50% of customers at peak time (8pm to 10pm). Fibre/cable services at the postcode are subject to availability and may differ between properties within a postcode. Speeds can be affected by a range of technical and environmental factors. The speed at the property may be lower than that listed above. You can check the estimated speed and confirm availability to a property prior to purchasing on the broadband provider's website. Providers may increase charges. The information is provided and maintained by Decision Technologies Limited. **This is indicative only and based on a 2-person household with multiple devices and simultaneous usage. Broadband performance is affected by multiple factors including number of occupants and devices, simultaneous usage, router range etc. For more information speak to your broadband provider.
Map data ©OpenStreetMap contributors.





