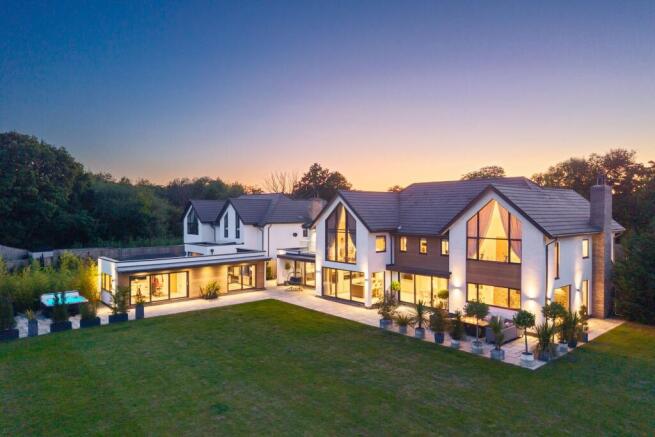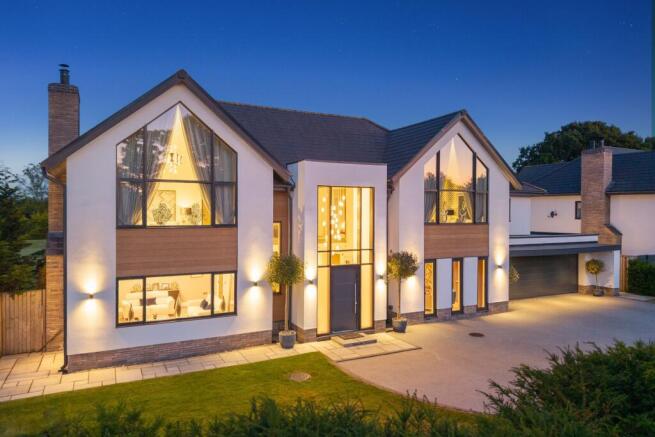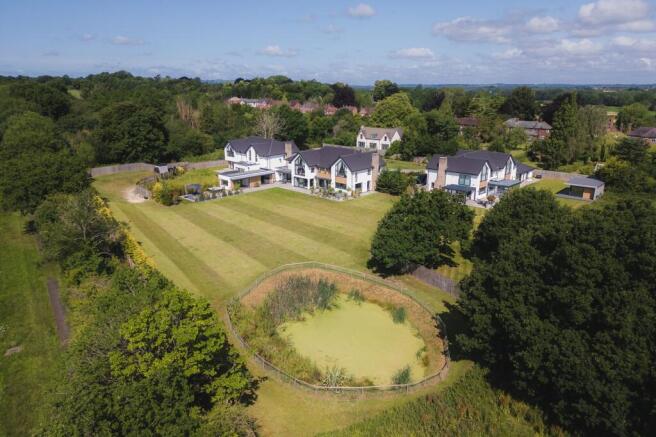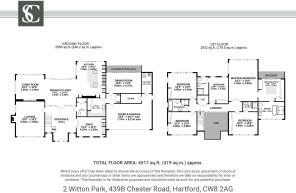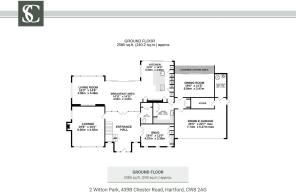Luxury Hartford home with around 5,000 square feet

- PROPERTY TYPE
Detached
- BEDROOMS
5
- BATHROOMS
4
- SIZE
5,000 sq ft
465 sq m
- TENUREDescribes how you own a property. There are different types of tenure - freehold, leasehold, and commonhold.Read more about tenure in our glossary page.
Freehold
Key features
- See our video tour of 2 Witton Park
- Small and exclusive development of just three homes with gated entrances
- Striking and one off, architect designed home
- 1.59 acre plot with unique dual access points - ideal for allowing access to grounds for machinery and for events and parties
- Easy walking distance to all Hartford's amenities and schools
- 4517 square feet of accommodation in the main house
- 444 square feet annexe used as a home gym and office
- Exceptionally well finished and well maintained throughout
- Statement double height reception hallway
- 5 double bedrooms and 4 bathrooms including an incredible master suite
Description
2 Witton Park, 439B Chester Road, Hartford, CW8 2AG
Where space, statement, serenity and light meets country views, seamless family living awaits, at No. 2, Witton Park.
Set on one of the largest plots in Hartford, in around 1.6 acres of wraparound lawns, this exceptional award winning 2020-built home, designed originally for the developer themselves, offers 5,000 square feet of ultra-contemporary living.
A sense of arrival
Pull up through electric gates onto the sweeping driveway where there is abundant parking for eight cars, alongside an integral 2.5 garage. There’s also the potential to access a side track to create parking for even more in the expansive rear garden, ideal for larger gatherings or events. Integrated CCTV coverage spans the front, back and sides of the home, offering complete peace of mind.
Stepping through the grand front door encapsulated by double storey glazing, the sense of scale, clarity, air and light prevails in the triple height entrance hallway, where wide-format Italian porcelain tiles gleam underfoot, warmed by the underfloor heating which prevails throughout the ground floor. Ahead, from the grand entrance hall a full-height glass wall, with double doors, frames the living space and garden beyond.
Entertain and unwind
Reimagined as an intimate bar, the snug to the right features an integrated glazed full-height wine fridge and storage for spirits and glasses, behind sleek hideaway doors, allowing the entire space to be closed off when desired. A trio of tall, modern windows, which can be doubled as doors, capture the greenery to the front.
With Italian porcelain tiling flowing throughout the ground floor, the lounge offers a softer contrast, cosily carpeted underfoot and emanating warmth from its log-burning stove. Feature lighting adds drama above, while an integrated sound system in every downstairs room sets the tone for everything from quiet evenings to lively gatherings. A home in tune with its surroundings, each space captures a new perspective on the glorious green landscape beyond.
Freshen up in the chic cloakroom across the entrance hall before opening the glazed double doors and stepping through into the open-plan family dining kitchen, the undeniable heart of the home.
Savour the view
With incredible views to the rear and sides, constantly framed by vast windows and full width, sliding doors, this space is light-filled and fluid. To the left, a relaxed family lounge offers the perfect spot to hunker down after dinner and unwind with a film. Directly ahead, bridging both wings of the room, the dining area basks in garden vistas, offering shifting scenes throughout the seasons.
To the right, the SieMatic kitchen is a masterclass in luxury specification; streamlined, highly specified and effortlessly functional. A full fridge and full freezer flank the full height grey cabinetry, with twin ovens, a microwave and a built-in coffee machine arranged in a sleek run. There are two integrated bins, a dishwasher, two wine fridges (one at each end), and a boiling water tap. Storage is exceptional, alongside a discreet kitchen TV for casual viewing while cooking or entertaining.
Sociable by design, the oversized island with breakfast bar keeps the host at the centre of conversation, while floor to ceiling sliding doors lead directly out to the garden, inviting the outdoors in and making this space the true hub of everyday life.
OWNER QUOTE: “We love living here - it’s so spacious, yet homely, with plenty of independent living areas for everyday life.”
Wine and dine
Accessed from an inner hallway, the formal dining room offers a sense of occasion and distinction, a space set apart, perfect for entertaining, with its own covered seating area just outside for effortless indoor-outdoor flow. Off the same hallway, the fully-equipped SieMaticdesigned utility room provides practical support for daily life, complete with a second sink and dishwasher, and a stacked washer-dryer system neatly tucked away, behind yet more storage.
Also accessed from the inner hallway, the plant room, as well as the boot room/store with hot and cold running water can be found, alongside the integral two-and-a-half garage.
Serenity beckons
Ascend the floating staircase from the entrance hall to the galleried landing above, a dramatic viewpoint leading on to five double bedrooms, four of which are defined by soaring, double height ceilings and monumental apex windows that draw in light and frame uninterrupted views across the garden and countryside beyond.
Privately tucked to the right of the landing, the master suite is a sanctuary of scale and serenity. The art of light reaches its zenith, with an immense apex window soaring from floor to ceiling, framing panoramic, uninterrupted views over the garden and rolling Cheshire countryside beyond.
Oversized bedside tables flank the bed, whilst beyond, in the fully fitted dressing room, discover no fewer than 14 full-height wardrobe doors, offering a wealth of tailored hanging rails and shelving. At the centre, a bespoke island, with twelve deep, 800mm-wide drawers, amplifies the provision of storage space.
Picturesque panorama
Step through glazed doors onto a small, private balcony beyond, complete with sleek glass balustrade, the perfect place for a coffee with a view in quiet contemplation.
Soak away the aches in the en suite, a sleek, spacious, spa-like sanctuary, fully tiled in soft grey shades and furnished with a vast, walk-in wet room shower, with a freestanding bath for deep relaxation and sanitaryware designed by Philippe Starck.
An oversized vanity unit with integrated double wash basin and WC stretches along one wall, where above, a full-width heated mirrored wall reflects light and space, amplifying the already substantial proportions of this exceptional en suite.
A second spacious en suite bedroom, with wall-to-wall built-in storage, opposite the master offers leafy views out to the front.
With stormy blue notes to the feature wall, the third of the bountiful bedrooms features, returning along the landing on the right, with far reaching views out over the garden and countryside to the rear, again with built-in storage and luxurious shower room en suite.
To the left of the staircase, an apex window drinks in light from the front in the fourth double bedroom, with feature headboard and built-in wardrobes.
At the end of the landing, refresh and revive in the family bathroom on the left, before exploring the fifth double bedroom ahead, where incredible views stretch out over the countryside and garden.
Private sanctuary
OWNER QUOTE: “The design flows so well between inside and out. Even with 100 people here, there’s still room to breathe. It’s perfect for family gatherings.”
Outside, at the rear, a broad patio spans the width of the home, creating a seamless link between indoors and out; ideal for al fresco dining, garden parties or simply soaking up the evening sun.
Work or work out in the large, detached garden room with its own patio to the side, housing a fully fitted gym with 50” TV, a changing room with shower and a separate fully fitted contemporary designed office. Just outside the gym, a Jacuzzi sits on the patio, perfectly positioned for post-workout or evening relaxation.
With two distinct outdoor seating areas, each capable of hosting 14 or more, this garden is designed for effortless entertaining. Beyond the patio, the lush lawn unfolds, flanked by mature conifers and landscaped planting that frames the view and evolves effortlessly throughout the seasons.
Beyond, a tranquil wildlife pond with tall reeds and seasonally nesting ducks is safely enclosed by fencing for children and pets, giving way to a wildflower meadow, a haven for pollinators.
The entire 1.6-acre plot is enclosed by six-foot fencing for security and privacy, with gated access from either side of the home and a discreet side track that allows vehicles to reach the rear garden with ease; perfect for parties, events, or even a bouncy castle or two.
With full CCTV coverage, four alarm panels and zoned smart controls including electronic gate access from multiple points in the home, security and peace of mind are quietly built in to every element of this home.
Out and about
Explore the outdoors with ease, from peaceful riverside walks along the Weaver to family days out at Marbury Country Park, Delamere Forest or along the Sandstone Trail. Nature is never far away.
Transport links make Hartford a commuter’s dream. From nearby Hartford and Greenbank stations, trains run directly to Manchester, Chester, Liverpool - and even London, with commuting times of under two hours achievable.
The M6, M53, M62 and M56 are easily accessible by road, with both Manchester and Liverpool airports within a 45-minute drive. And for shopping or dining out, the market towns of Knutsford and Tarporley are only around eight miles away.
Hartford itself is wonderfully well served. This thriving Cheshire village offers everything from a newsagent and pharmacy to a butcher and two convenience stores (Sainsbury’s local and Co-op) for day-to-day essentials. For brunch or coffee, try the Hart of Hartford or Press, the popular new café, both just a stroll from home.
The local church adds a strong sense of community, while nearby eateries like The Fishpool, The Fox & Barrel and Hartford Hall are all within easy reach for evening meals or weekend gatherings.
Families are well served by highly regarded local schools including the independent Grange, Hartford Church of England High School and St Nicholas’s Roman Catholic High School, all close by.
Spacious yet homely, No. 2 Witton Park is the perfect blend of contemporary design and country living, in tune with 21st century Cheshire living.
Disclaimer
The information Storeys of Cheshire has provided is for general informational purposes only and does not form part of any offer or contract. The agent has not tested any equipment or services and cannot verify their working order or suitability. Buyers should consult their solicitor or surveyor for verification. Photographs shown are for illustration purposes only and may not reflect the items included in the property sale. Please note that lifestyle descriptions are provided as a general indication. Regarding planning and building consents, buyers should conduct their own enquiries with the relevant authorities. All measurements are approximate. Properties are offered subject to contract, and neither Storeys of Cheshire nor its employees or associated partners have the authority to provide any representations or warranties.
EPC Rating: B
Brochures
2 Witton Park Brochure- COUNCIL TAXA payment made to your local authority in order to pay for local services like schools, libraries, and refuse collection. The amount you pay depends on the value of the property.Read more about council Tax in our glossary page.
- Band: H
- PARKINGDetails of how and where vehicles can be parked, and any associated costs.Read more about parking in our glossary page.
- Yes
- GARDENA property has access to an outdoor space, which could be private or shared.
- Yes
- ACCESSIBILITYHow a property has been adapted to meet the needs of vulnerable or disabled individuals.Read more about accessibility in our glossary page.
- Ask agent
Energy performance certificate - ask agent
Luxury Hartford home with around 5,000 square feet
Add an important place to see how long it'd take to get there from our property listings.
__mins driving to your place
Get an instant, personalised result:
- Show sellers you’re serious
- Secure viewings faster with agents
- No impact on your credit score
Your mortgage
Notes
Staying secure when looking for property
Ensure you're up to date with our latest advice on how to avoid fraud or scams when looking for property online.
Visit our security centre to find out moreDisclaimer - Property reference af069d56-81e9-4c45-b490-74ed866eaeb1. The information displayed about this property comprises a property advertisement. Rightmove.co.uk makes no warranty as to the accuracy or completeness of the advertisement or any linked or associated information, and Rightmove has no control over the content. This property advertisement does not constitute property particulars. The information is provided and maintained by Storeys of Cheshire, Cheshire. Please contact the selling agent or developer directly to obtain any information which may be available under the terms of The Energy Performance of Buildings (Certificates and Inspections) (England and Wales) Regulations 2007 or the Home Report if in relation to a residential property in Scotland.
*This is the average speed from the provider with the fastest broadband package available at this postcode. The average speed displayed is based on the download speeds of at least 50% of customers at peak time (8pm to 10pm). Fibre/cable services at the postcode are subject to availability and may differ between properties within a postcode. Speeds can be affected by a range of technical and environmental factors. The speed at the property may be lower than that listed above. You can check the estimated speed and confirm availability to a property prior to purchasing on the broadband provider's website. Providers may increase charges. The information is provided and maintained by Decision Technologies Limited. **This is indicative only and based on a 2-person household with multiple devices and simultaneous usage. Broadband performance is affected by multiple factors including number of occupants and devices, simultaneous usage, router range etc. For more information speak to your broadband provider.
Map data ©OpenStreetMap contributors.
