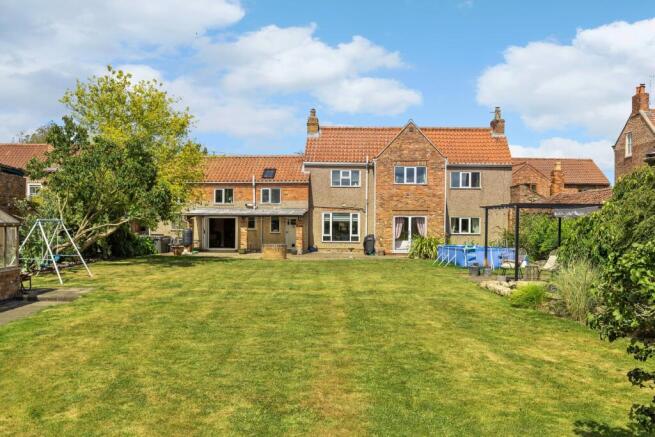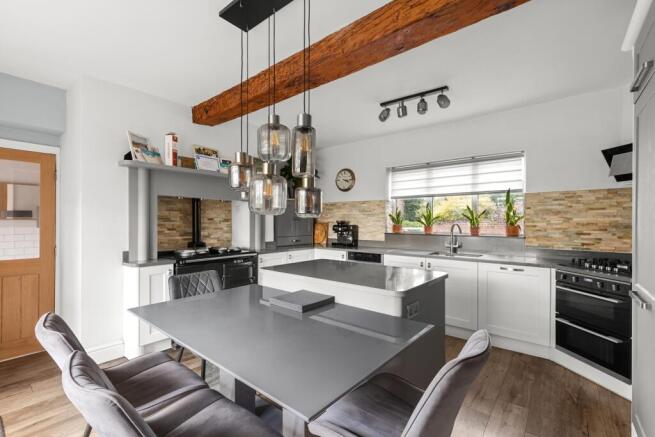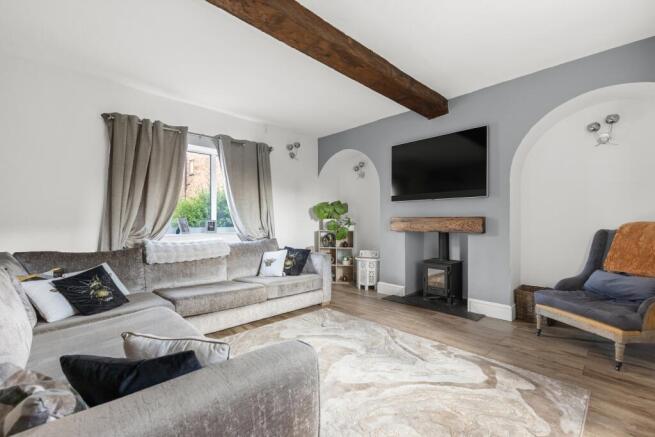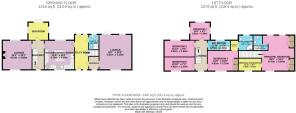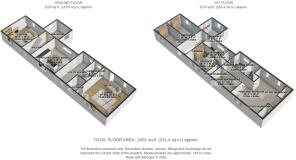High Street, Barmby-on-the-Marsh, Goole, Yorkshire, DN14

- PROPERTY TYPE
Detached
- BEDROOMS
5
- BATHROOMS
4
- SIZE
2,491 sq ft
231 sq m
- TENUREDescribes how you own a property. There are different types of tenure - freehold, leasehold, and commonhold.Read more about tenure in our glossary page.
Freehold
Key features
- Five Double Bedrooms, Two Ensuite. Potential For Sixth Bedroom
- Extensive Recent Refurbishments
- Large (156ft length) South-Facing Garden
- Garden Includes Stables For Equestrian Use
- Two Large Lounges, One With Wood Burner
- Many Rooms With Multiple Potential Uses
- Modern Kitchen With Aga & Separate Gas Hob/Electric Oven
- 30ft Long Garage
- Potential To Extend/Build In Grounds (Planning Permission Required)
- Rural Village Location
Description
This stunning family home, set in the heart of the tranquil village of Barmby On The Marsh, offers a truly rare blend of indoor and outdoor space, flexibility and a brilliantly conceived mesh of period features and modern design sensibilities.
It is difficult to decide where to begin in highlighting the many advantages and features of this tremendous property. Viewers and potential owners will truly be excited by the range of spaces and usage across the entire home and plot.
On the ground floor, visitors can enter via one of two entrance halls. The more formal of the two opens out on to the east side of the home and leads into a large, airy lounge. Its high ceilings, polished hardwood floor and original beamed ceiling offer a real feeling of grandeur, with a room that is built around a rustic wood-burning stove. Perfect for cosy winter nights with the family.
The hub of this floor is unquestionably the stylish, spacious dining kitchen. A perfect blend of practicality (With huge amounts of storage and preparation space), complemented by a room for an informal dining table or even a lounge area. Whether you long for those weekend family brunches or social occasions mixing great company, superb home-cooked food and a few glasses of wine, this room will rise to the occasion.
The room boasts a traditional Aga stove as well as a gas hob, double electric oven fully integrated appliances; this kitchen truly is the absolute heart of family living.
Heading into the west side of the house, you will come to the second entrance hall. Currently in use as an ‘everyday' entrance, perfect for welcoming the kids and dogs home with muddy boots and paws, this area lends itself to double up as a brilliant extended utility room and cloak room to ensure you can keep the inevitable mess of everyday family life nicely contained. A ground-floor shower room and WC is also a fantastic addition to this area of the house.
Heading through a small vestibule area, you will head into yet another large reception area, currently in use as a lounge and playroom. Recently converted from use as a garage, this bright room opens directly out to the rear garden through bi-fold doors.
The final room on this floor is to be found just off the main entrance hall and is a fantastic sun room with windows on each open side and double French doors directly onto the garden, this room would also make a handy ground floor bedroom for elderly or less able-bodied members of the family.
The first floor of the property has a unique split with two separate staircases serving each part. This unique set-up allows for family living with added privacy or even the ability to host guests in style and a real sense of a home-from-home.
The west staircase leads directly up into the truly wonderful principal bedroom. This large space benefits from windows facing both to the south and the north, with an enormous amount of space to truly get a sense of comfort and ease after dark. A large ancillary room also sits directly off the bedroom. Currently in use as an office, this room would be perfect for anyone who craves a magnificent dressing room/walk-in wardrobe.
This bedroom also benefits from a newly installed, open-plan ensuite shower room and double fitted wardrobes. Overall, this suite is truly a jewel in the crown, befitting this incredible property.
The east side of the first floor sees four double bedrooms, one currently in use as a spacious office, built around a grand first-floor landing. The largest of these bedrooms also boasts a cavernous fitted wardrobe and brand new en-suite shower room.
The office space is equally usable as another bedroom and would comfortably fit a double bed and all the required elements for the comfort of children or adults.
The modern, well-appointed family bathroom can also be found in this part of the house. Like the house it serves, this bathroom is has a real sense of style with a deep bath combined with an electric shower.
With an almost endless list of flexible spaces and features, this property truly demands viewing. For those who value outdoor living and pursuits, the grounds of this property are equally as magnificent as the house itself.
With a length of almost 50 metres, made up of a blend of lawn, paving, several practical outbuildings and even a wild forest area, this garden offers everything those looking to maximise their outdoor space could possibly require.
The lawn covers approximately 70% of the rear plot with several patio areas, a charming original brick well and a large pond. This garden truly offers usage that will appeal to the whole family. You can even find vegetable patches and a small wild wood to the rear of the garden. With an almost perfect blend of social spaces, play areas, limitless feature garden potential and natural beauty, this outdoor space will truly appeal to anyone, whatever their requirements.
Including, of course, those of an equestrian disposition. With its own full-size multi-use brick-built stables, families with horses at their heart will find their needs fully catered for. Please see the floor plans for full dimensions.
The garage is another practical gem in this incredible space. At over 30m in length, this building can easily be used as a workshop, the base for a small business or as a well-equipped home gym. With full-width doors opening out onto the rear driveway, it could even be used to house a car or two. Imagine that!
The grounds also include a brick-based, permanent greenhouse for those looking to cultivate their own produce.
The grounds are of such a size that they would of course support a whole variety of changed usage. It is easy to imagine a conversion to a truly jaw-dropping outdoor lounge/kitchen/bar area. And whilst planning permission would be required, several similar properties in the locality have developed part of the grounds with additional dwellings as a potential commercial opportunity.
This incredible property sits in the village of Barmby On The Marsh and is nestled in the rural surrounds of the East Riding. This is a village that maintains a real sense of community and pride and is sought after by many as a wonderful, safe, relaxing place in which to raise a family. Well served by links to local motorways for commuters and transport to several well-regarded local schools. The village boasts several amenities, including pubs, a village store and restaurant, and is close enough to larger nearby towns to ensure the convenience of life's essentials. Incredible walking, cycling and running routes all trace a path through the village to allow residents and visitors to truly enjoy the abundance of nature surrounding them.
This property boasts a mix of double and triple glazing and a regularly serviced gas boiler. A total of four shower rooms/WCs, including one on the ground floor and off-street parking to the front and rear of the property.
Viewing of this property is essential, and you can arrange a suitable time by calling Ewemove 24/7 or using our handy online booking tool.
Lounge (East)
4.61m x 4.6m - 15'1" x 15'1"
Kitchen / Dining Room
4.7m x 4.6m - 15'5" x 15'1"
Lounge (West)
5.51m x 5.1m - 18'1" x 16'9"
Sun Room
3.21m x 2.8m - 10'6" x 9'2"
Utility Room
3.81m x 5.51m - 12'6" x 18'1"
Shower Room
1.61m x 2.4m - 5'3" x 7'10"
Hallway
1.9m x 4.6m - 6'3" x 15'1"
Vestibule
1.61m x 2.1m - 5'3" x 6'11"
Principal Bedroom
8.76m x 5.6m - 28'9" x 18'4"
Ensuite To Principal Bedroom
2.4m x 2.29m - 7'10" x 7'6"
Dressing Room/Office
3.63m x 2m - 11'11" x 6'7"
Bedroom 2
4.81m x 3.19m - 15'9" x 10'6"
Dressing Room (Bedroom 2)
1.6m x 1.21m - 5'3" x 3'12"
Ensuite Shower Room (Bedroom 2)
2.29m x 2.4m - 7'6" x 7'10"
Bedroom 3
4.82m x 2.6m - 15'10" x 8'6"
Bedroom 4
3.21m x 2.8m - 10'6" x 9'2"
Bedroom 5
4.82m x 2.2m - 15'10" x 7'3"
Bathroom
3.6m x 1.6m - 11'10" x 5'3"
First Floor Landing
1.91m x 4.8m - 6'3" x 15'9"
- COUNCIL TAXA payment made to your local authority in order to pay for local services like schools, libraries, and refuse collection. The amount you pay depends on the value of the property.Read more about council Tax in our glossary page.
- Band: E
- PARKINGDetails of how and where vehicles can be parked, and any associated costs.Read more about parking in our glossary page.
- Yes
- GARDENA property has access to an outdoor space, which could be private or shared.
- Yes
- ACCESSIBILITYHow a property has been adapted to meet the needs of vulnerable or disabled individuals.Read more about accessibility in our glossary page.
- Ask agent
High Street, Barmby-on-the-Marsh, Goole, Yorkshire, DN14
Add an important place to see how long it'd take to get there from our property listings.
__mins driving to your place
Get an instant, personalised result:
- Show sellers you’re serious
- Secure viewings faster with agents
- No impact on your credit score
Your mortgage
Notes
Staying secure when looking for property
Ensure you're up to date with our latest advice on how to avoid fraud or scams when looking for property online.
Visit our security centre to find out moreDisclaimer - Property reference 10689752. The information displayed about this property comprises a property advertisement. Rightmove.co.uk makes no warranty as to the accuracy or completeness of the advertisement or any linked or associated information, and Rightmove has no control over the content. This property advertisement does not constitute property particulars. The information is provided and maintained by EweMove, Covering Yorkshire. Please contact the selling agent or developer directly to obtain any information which may be available under the terms of The Energy Performance of Buildings (Certificates and Inspections) (England and Wales) Regulations 2007 or the Home Report if in relation to a residential property in Scotland.
*This is the average speed from the provider with the fastest broadband package available at this postcode. The average speed displayed is based on the download speeds of at least 50% of customers at peak time (8pm to 10pm). Fibre/cable services at the postcode are subject to availability and may differ between properties within a postcode. Speeds can be affected by a range of technical and environmental factors. The speed at the property may be lower than that listed above. You can check the estimated speed and confirm availability to a property prior to purchasing on the broadband provider's website. Providers may increase charges. The information is provided and maintained by Decision Technologies Limited. **This is indicative only and based on a 2-person household with multiple devices and simultaneous usage. Broadband performance is affected by multiple factors including number of occupants and devices, simultaneous usage, router range etc. For more information speak to your broadband provider.
Map data ©OpenStreetMap contributors.
