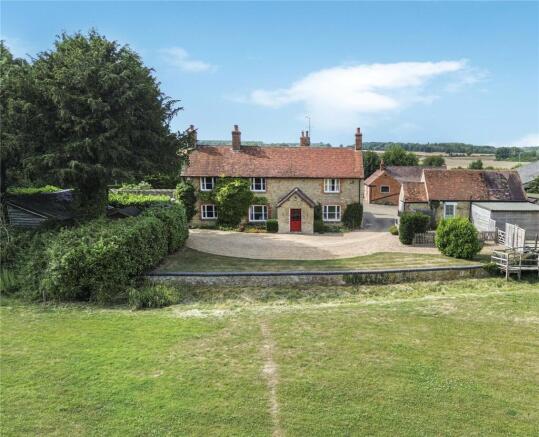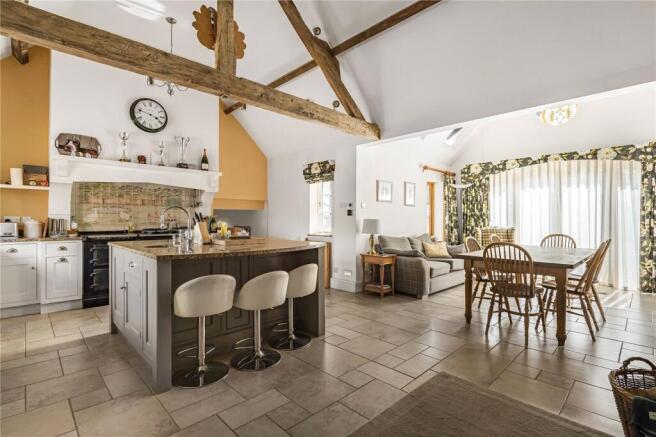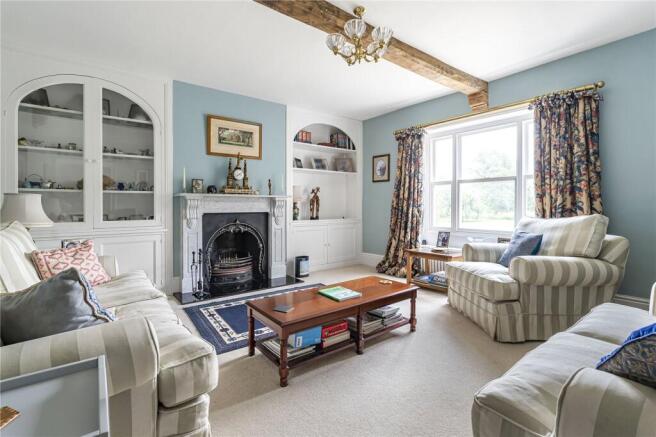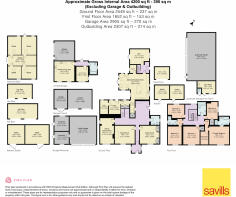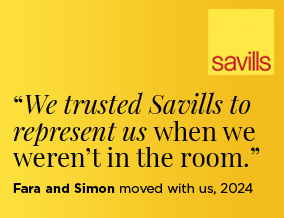
Lillingstone Dayrell, Buckingham, MK18

- PROPERTY TYPE
Equestrian Facility
- BEDROOMS
5
- BATHROOMS
3
- SIZE
4,200 sq ft
390 sq m
- TENUREDescribes how you own a property. There are different types of tenure - freehold, leasehold, and commonhold.Read more about tenure in our glossary page.
Freehold
Key features
- Charming farmhouse offering space and privacy
- Wealth of period features
- One bedroom annexe
- Equestrian facilities
- Paddock grazing
- Period and modern outbuildings
- Garaging
- In all about 4.96 acres
- EPC Rating = F
Description
Description
Pond Farm House is a charming period property of mid-18th century origins, when what was an early 17th century barn, was turned into a house. The property is of stone construction with brick detailing under a clay tile roof. Various period feature exist including open fireplaces, exposed timbers, panelled staircase, sash windows, window seats and glazed doors where decorative arches or stained glass have been painstakingly replicated.
Of note are the three reception rooms offering well-proportioned rooms with generous ceiling heights. During the 19th-century the house was remodelled and extended, creating a functioning farmhouse with outbuildings. More work was undertaken in the 1980s, and the current owners created an open plan kitchen area in 2014. More importantly, this lovely house has been thoroughly brought into the 21st century and is now a family home with versatile accommodation. In addition, there are extensive equestrian facilities, all set in approximately 5 acres of grounds, including an enclosed rear garden, paddocks and a pond, overlooking open farmland in a village with only a handful of private houses.
The house offers approx. 4,780 sq. ft. (GIA) of accommodation arranged over two floors. Key attributes are the generous kitchen/breakfast room which retains the exposed structural roof timbers and vaulted ceiling, exposed brick chimneybreast has a fireplace housing an AGA wood burning stove, with doors to a shelved walk-in pantry and the back lobby. The kitchen has Shaker style base and wall units with granite worksurfaces. Central island has breakfast seating and a granite worksurface. There is a three-oven electric module AIMS AGA. Integrated appliances include a Liebherr wine fridge, a Miele dishwasher, a Fisher & Paykel fridge/freezer and a Neff microwave and combi oven, electric underfloor heating. Beneath a stained-glass bull’s eye window, handmade oak French doors open onto the garden and entertaining terrace. There are electrically operated Velux windows in the vaulted ceiling. Other attributes include a gym which could easily be a home office. Must have boot and utility rooms; generous entrance hall; useful study/family room.
Across the yard and access off the main driveway is a one bedroom annexe, of stone and brick construction under a clay tile roof. The annexe is a converted 19th-century stable block with a modern stone extension. There is a small patio garden and parking. The annexe is perfect for guest or granny accommodation or income stream.
There are various converted period and modern purpose built outbuildings positioned in two hardstanding areas of the farm – the yard and the stable yard.
At the rear of the annexe, there is a timber-clad, single garage with electric double door. There is parking for a number of cars. Across the yard from the house is a traditional barn of stone and brick construction under a clay tile roof. This has been converted to create two separate workshops, each with power connected. The front workshop accesses a double garage, with sliding doors to the yard, a concrete floor, and an inspection pit. Also, with double doors to the yard, and positioned between the workshop garage and the rear of the annexe, is a further garage with a concrete floor, a personnel door and space for four cars. EVC point.
Directly off the stable yard is a 164 ft. x 72 ft. manège with a sand and fibre mix surface, enclosed by raised side panels with deer netting to enable its use for polo practice.
The property is approached from the shared driveway via a shingle drive which leads to the front of the house and yard beyond. A path continues to the annexe patio, with gates to the stable yard. The lawned edge of the drive is defined by a ha-ha, beyond which are the front paddocks, with a stream and a naturally fed pond. The paddocks lie mainly to the south and east and are enclosed by post and rail fencing and a stream, as well as indigenous hedged boundaries with mature trees.
The vendors currently rent a further 4-5 acres from the adjacent land owner and this arrangement could be continued, if required.
A flagstone entertaining terrace lies to the rear and is accessed from the gym and the kitchen/breakfast room. Here there is a canopy outside the utility room door. The garden, mainly laid to lawn, is enclosed by low brick walls and clipped box hedges. There are herbaceous borders, raised vegetable beds with irrigation, and a pergola. The garden has established planting, including close to the pond, Bramley, pear, and plum trees; Greenhouse. Garden stores. A former Victorian privy is ideal for storage.
This is the perfect country house suiting those who have equestrian pursuits or a collection of classic or race worthy cars. It is semi-rural living offering space and privacy, two attributes that are being more and more sought after, yet are harder to find.
In all about 4.96 acres.
Location
Lillingstone Dayrell is a small, rural village. It has an 11th-century church on the Northamptonshire/Buckinghamshire border.
Everyday amenities located at the market town of Buckingham (about 6 miles) with Waitrose and Tesco supermarkets. Towcester (7 miles) has Waitrose, Tesco & Aldi supermarkets & many individual stores. More extensive facilities can be found in Milton Keynes (11 miles) and Bicester retail village (15 miles).
Conveniently located with access to both the M1 just east of Milton Keynes and the M40 at Bicester, with intercity rail from Milton Keynes to London/Euston in about 35 minutes.
A selection of educational establishments includes the Royal Latin Grammar School and Buckingham school. Independent preparatory schools at Akeley Wood, Beachborough (Westbury), Winchester House (Brackley) and Swanbourne (nr Winslow), with senior independent schools including Stowe School, Akeley Wood and Thornton College (girls).
Sporting and leisure activities include golf at Buckingham and Whittlebury; National Trust house and gardens at Stowe; motor racing at Silverstone; cinema and theatre at Bicester, Milton Keynes and Oxford; sailing at Caldecotte Lake; water sports at Willen Lake; indoor skiing and snowboarding at the Snozone in Milton Keynes.
All distances and times are approximate.
Square Footage: 4,200 sq ft
Acreage: 4.96 Acres
Additional Info
Mains water, electricity and private drainage. The private drainage is via Sewage Treatment Plan which we understand is compliant with the relevant government regulations/registered with the appropriate body. Oil fired boiler for central heating and hot water. BT available.
There are covenants on the property. Please contact Savills for more information.
Council Tax Band H with improvement indicator.
There is a right of way over the neighbours driveway. A purchaser will have to contribute one third of the cost of repairing and maintaining the driveway.
Brochures
Web DetailsParticulars- COUNCIL TAXA payment made to your local authority in order to pay for local services like schools, libraries, and refuse collection. The amount you pay depends on the value of the property.Read more about council Tax in our glossary page.
- Band: H
- PARKINGDetails of how and where vehicles can be parked, and any associated costs.Read more about parking in our glossary page.
- Yes
- GARDENA property has access to an outdoor space, which could be private or shared.
- Yes
- ACCESSIBILITYHow a property has been adapted to meet the needs of vulnerable or disabled individuals.Read more about accessibility in our glossary page.
- Ask agent
Lillingstone Dayrell, Buckingham, MK18
Add an important place to see how long it'd take to get there from our property listings.
__mins driving to your place
Get an instant, personalised result:
- Show sellers you’re serious
- Secure viewings faster with agents
- No impact on your credit score
Your mortgage
Notes
Staying secure when looking for property
Ensure you're up to date with our latest advice on how to avoid fraud or scams when looking for property online.
Visit our security centre to find out moreDisclaimer - Property reference BAS250120. The information displayed about this property comprises a property advertisement. Rightmove.co.uk makes no warranty as to the accuracy or completeness of the advertisement or any linked or associated information, and Rightmove has no control over the content. This property advertisement does not constitute property particulars. The information is provided and maintained by Savills, Banbury. Please contact the selling agent or developer directly to obtain any information which may be available under the terms of The Energy Performance of Buildings (Certificates and Inspections) (England and Wales) Regulations 2007 or the Home Report if in relation to a residential property in Scotland.
*This is the average speed from the provider with the fastest broadband package available at this postcode. The average speed displayed is based on the download speeds of at least 50% of customers at peak time (8pm to 10pm). Fibre/cable services at the postcode are subject to availability and may differ between properties within a postcode. Speeds can be affected by a range of technical and environmental factors. The speed at the property may be lower than that listed above. You can check the estimated speed and confirm availability to a property prior to purchasing on the broadband provider's website. Providers may increase charges. The information is provided and maintained by Decision Technologies Limited. **This is indicative only and based on a 2-person household with multiple devices and simultaneous usage. Broadband performance is affected by multiple factors including number of occupants and devices, simultaneous usage, router range etc. For more information speak to your broadband provider.
Map data ©OpenStreetMap contributors.
