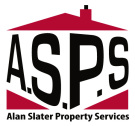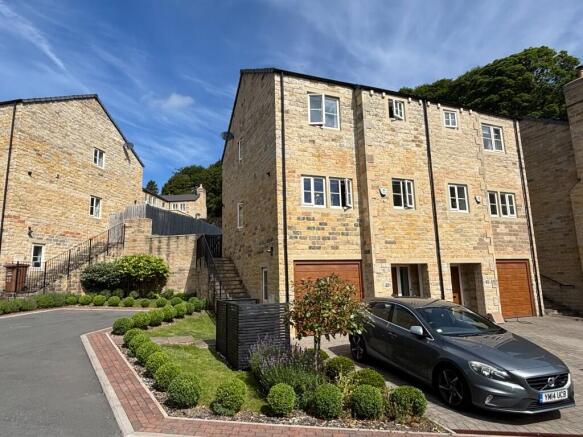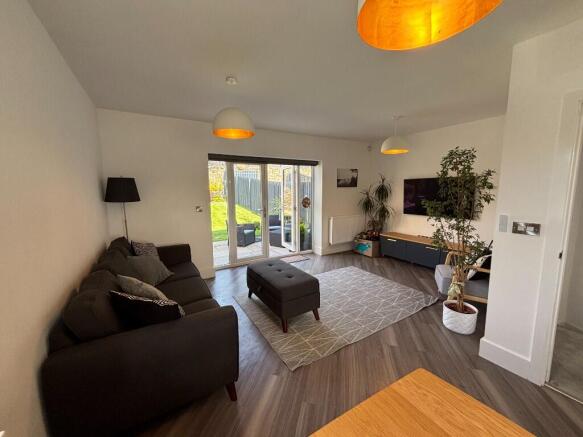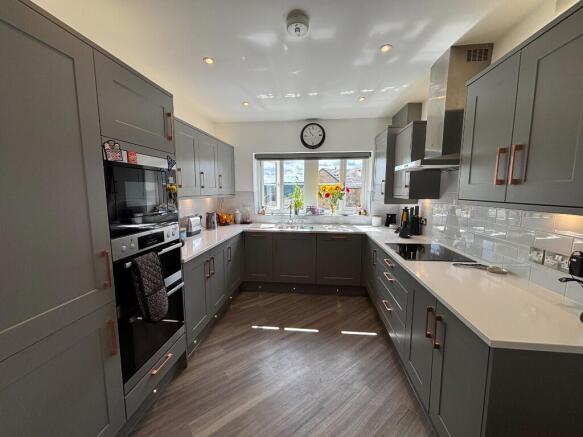Highfell Grove, BD16

Letting details
- Let available date:
- 15/08/2025
- Deposit:
- £1,500A deposit provides security for a landlord against damage, or unpaid rent by a tenant.Read more about deposit in our glossary page.
- Min. Tenancy:
- Ask agent How long the landlord offers to let the property for.Read more about tenancy length in our glossary page.
- Let type:
- Long term
- Furnish type:
- Unfurnished
- Council Tax:
- Ask agent
- PROPERTY TYPE
Semi-Detached
- BEDROOMS
3
- SIZE
Ask agent
Key features
- Semi Detached House
- 3 Bedroom Accommodation
- Fitted Kitchen
- Central Heating/Double Glazing
- Gardens, Driveway and Garage
Description
This contemporary home is finished to a high standard with double glazing and gas central heating throughout, ensuring year-round comfort. Externally, the property boasts well-maintained gardens and a private driveway providing off-street parking for two vehicles.
Tucked away in a peaceful cul-de-sac in the picturesque village of Harden, you'll find a thriving local community with shops, a café, post office, and a well-regarded primary school all within walking distance. For a wider selection of amenities, Bingley is just a short drive away, offering an array of cafés, restaurants, and shops, perfect for leisurely weekends.
Nature lovers will appreciate the close proximity to the stunning St. Ives Country Park, where acres of scenic woodland, walking trails, and open green spaces provide the perfect setting for outdoor activities and family days out. Excellent transport links make commuting to nearby towns and cities both easy and convenient.
Don't miss the opportunity to make this exceptional property your next home. Contact us today to arrange a viewing and experience the very best of village life in Harden.
Entrance Hall. With staircase to upper floor, built in cupboard.
Cloakroom/WC. With low level WC and hand basin.
Utility Room. Having fitted base units, stainless steel sink unit with mixer taps, plumbing for washing machine and central heating radiator.
Integral Garage (20'4 x 8'10) With electric door, power and lighting. Electric car charger.
Upper Floor (Ground Floor to Rear) Landing with staircase to the first floor, central heating radiator.
Sitting Room (16'6 x 10'5) With double glazed window and patio doors to the rear.
Kitchen (15'6x 9'5) Fitted base and wall units with one and a half bowl sink unit, mixer taps, built in oven, hob and hood, integral fridge freezer and microwave, double glazed window and central heating radiator.
First Floor Landing. With central heating radiator.
Bedroom 1 (10'11 x 9'3) With double glazed window, central heating radiator and built in wardrobes.
En Suite Shower Room. With shower cubicle, pedestal hand basin and low level WC. Double glazed window and heated towel rail.
Bedroom 2 (9'8 x 9'2) With double glazed window and central heating radiator.
Bedroom 3 (10'3 x 6'6) With double glazed window and central heating radiator.
House Bathroom. 3 piece suite comprising panel bath, with shower over, pedestal hand basin and low level wc. Double glazed window, heated towel rail and extractor fan.
Outside. The property has a lawn garden to the side, lawn and patio to the rear with additional seating area at the top of the rear garden and a driveway to the front.
- COUNCIL TAXA payment made to your local authority in order to pay for local services like schools, libraries, and refuse collection. The amount you pay depends on the value of the property.Read more about council Tax in our glossary page.
- Ask agent
- PARKINGDetails of how and where vehicles can be parked, and any associated costs.Read more about parking in our glossary page.
- Garage,Driveway
- GARDENA property has access to an outdoor space, which could be private or shared.
- Front garden,Patio,Back garden
- ACCESSIBILITYHow a property has been adapted to meet the needs of vulnerable or disabled individuals.Read more about accessibility in our glossary page.
- Ask agent
Energy performance certificate - ask agent
Highfell Grove, BD16
Add an important place to see how long it'd take to get there from our property listings.
__mins driving to your place
Notes
Staying secure when looking for property
Ensure you're up to date with our latest advice on how to avoid fraud or scams when looking for property online.
Visit our security centre to find out moreDisclaimer - Property reference 14hg. The information displayed about this property comprises a property advertisement. Rightmove.co.uk makes no warranty as to the accuracy or completeness of the advertisement or any linked or associated information, and Rightmove has no control over the content. This property advertisement does not constitute property particulars. The information is provided and maintained by Alan Slater Property Services, Bradford. Please contact the selling agent or developer directly to obtain any information which may be available under the terms of The Energy Performance of Buildings (Certificates and Inspections) (England and Wales) Regulations 2007 or the Home Report if in relation to a residential property in Scotland.
*This is the average speed from the provider with the fastest broadband package available at this postcode. The average speed displayed is based on the download speeds of at least 50% of customers at peak time (8pm to 10pm). Fibre/cable services at the postcode are subject to availability and may differ between properties within a postcode. Speeds can be affected by a range of technical and environmental factors. The speed at the property may be lower than that listed above. You can check the estimated speed and confirm availability to a property prior to purchasing on the broadband provider's website. Providers may increase charges. The information is provided and maintained by Decision Technologies Limited. **This is indicative only and based on a 2-person household with multiple devices and simultaneous usage. Broadband performance is affected by multiple factors including number of occupants and devices, simultaneous usage, router range etc. For more information speak to your broadband provider.
Map data ©OpenStreetMap contributors.



