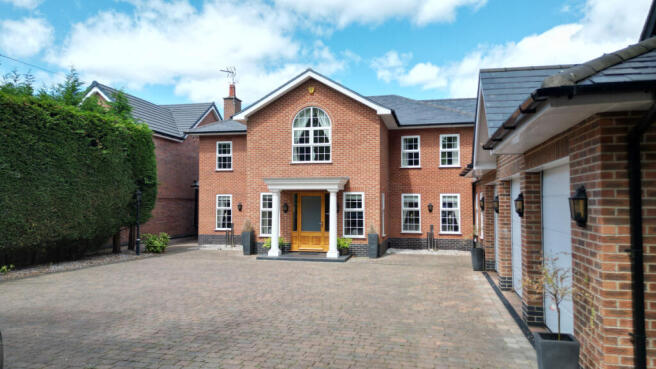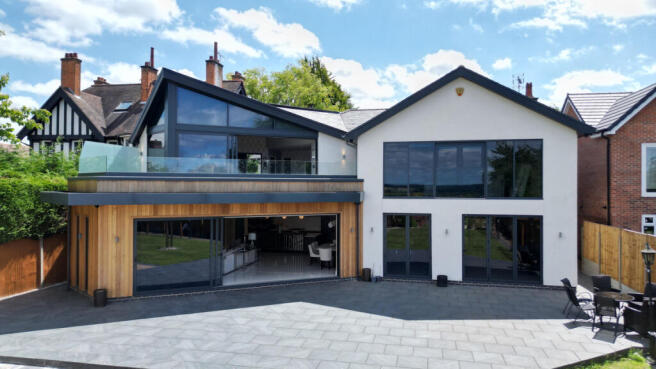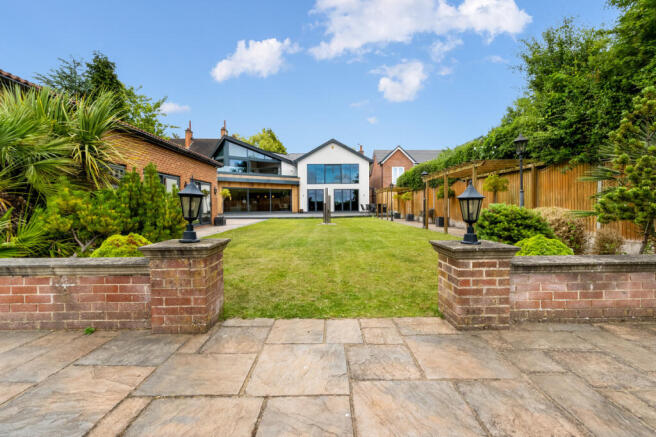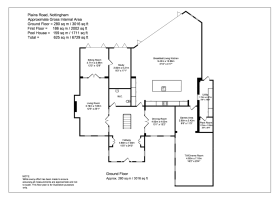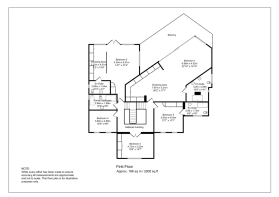Plains Road, Nottingham, NG3

- PROPERTY TYPE
Detached
- BEDROOMS
5
- BATHROOMS
4
- SIZE
6,724 sq ft
625 sq m
- TENUREDescribes how you own a property. There are different types of tenure - freehold, leasehold, and commonhold.Read more about tenure in our glossary page.
Freehold
Key features
- EXCLUSIVE VIEWING DAY - SATURDAY the 26th JULY ***By Appointment Only***
- Prime Location – Situated on prestigious Plains Road, Nottingham
- Massive Space – Approx. 6,725 sq ft of high-end living
- Grand Entrance – Oak staircase, porcelain floors, underfloor heating
- Gourmet Kitchen – Marble tops, Miele appliances, huge island, twin sinks
- Five Reception Rooms – Including formal dining, lounges, and TV/cinema room
- Luxurious Pool House – Heated pool, bar, bi-fold doors, two changing rooms
- Three-Car Garage – With large block-paved driveway and electric gates
- Landscaped Gardens – Pergola walkway, lighting, zoned areas
- Turnkey Lifestyle – Ideal for entertaining, family living, and privacy
Description
A Hidden Sanctuary of Luxury: The Plains Road Dream Home
Behind private electric gates, set on a stunning half-acre plot in one of Nottingham most sought-after addresses, lies a property that doesn’t just offer space, it redefines it. Welcome to your forever home on Plains Road, where every square foot of its 6,724 sq ft layout has been designed to inspire, impress, and indulge.
From the moment you arrive, the home makes a bold statement. The grand entrance hall, complete with a sweeping solid oak staircase and porcelain tiled floors with underfloor heating, sets the tone, this is a home built without compromise. Glazed partitions and internal glass doors connect rooms fluidly, filling the interior with natural light and a seamless sense of flow.
Five reception rooms provide elegant flexibility, whether hosting refined dinner parties, relaxing in the dual lounge areas, or working from the comfort of your fitted home office with bi-fold garden doors, this is a home that meets you where you are.
At the heart of the property lies the remarkable open-plan living kitchen, a dream for any culinary enthusiast. Marble worktops, a huge island with integrated twin sinks, full-length fridge and freezer, Miele twin ovens, and twin dishwashers create a professional grade cooking environment. The adjoining dining and lounge space, complete with a bespoke TV wall and ceiling pelmet lighting, opens onto the garden through expansive sliding doors, blurring the line between indoors and out.
Step into the TV/cinema & games room and imagine family movie nights, gaming marathons, or quiet Sunday afternoons. Adjacent, the matching utility room and large boiler/plant room offer function without compromising form, everything has been thought through.
The real jewel in the crown? The bespoke pool house. A show stopping retreat in itself, it features a heated indoor pool with an automated cover, chic lounge/bar area, and two separate changing and shower rooms. Multi-coloured ceiling lights set the mood, and end-to-end bifold doors open to a landscaped garden and patio, perfect for summer garden parties or twilight dips.
Upstairs, the galleried landing leads to five spacious bedrooms, each unique, yet unified by luxury and clever design. The master suite is exceptional, a dressing room with illuminated wardrobes, twin rainfall showers in a marble lined en-suite, and a full width balcony accessed by sliding doors with remote blackout blinds. Wake up to garden views, or watch the sunset in complete privacy.
Three additional bedrooms feature high spec en-suites with marble, Corian, and granite finishes, while the fifth bedroom and family bathroom, with freestanding bath, wall-mounted TV, and oversized rain shower, complete the upper floor.
Outdoors, the property continues to impress. Beyond the rear terrace and feature lit pergola walkway, the garden is a multi-zoned sanctuary, with manicured lawns, paved entertaining areas, and the privacy you'd expect from a home of this calibre. A three-car garage sits at the front, accessed via electric double gates and a sweeping block paved driveway, offering both practicality and kerb appeal.
Technology, comfort, and craftsmanship combine effortlessly, underfloor heating, brushed steel radiators, anthracite finishes, soft close storage, and ambient LED lighting are present throughout. Every detail is intentional. Every space is luxurious. Yet despite the scale, the home feels warm, inviting, and deeply liveable.
This isn’t just a house. It’s a destination, a place where memories are made, families grow, and every day feels like a retreat. Whether you’re hosting fifty guests, or enjoying a quiet evening by the pool, this Plains Road masterpiece is where your best life unfolds.
Don’t Miss Out, contact Crests Estates today to secure your private appointment and explore everything this exceptional home has to offer.
- COUNCIL TAXA payment made to your local authority in order to pay for local services like schools, libraries, and refuse collection. The amount you pay depends on the value of the property.Read more about council Tax in our glossary page.
- Band: G
- PARKINGDetails of how and where vehicles can be parked, and any associated costs.Read more about parking in our glossary page.
- Yes
- GARDENA property has access to an outdoor space, which could be private or shared.
- Yes
- ACCESSIBILITYHow a property has been adapted to meet the needs of vulnerable or disabled individuals.Read more about accessibility in our glossary page.
- Ask agent
Plains Road, Nottingham, NG3
Add an important place to see how long it'd take to get there from our property listings.
__mins driving to your place
Get an instant, personalised result:
- Show sellers you’re serious
- Secure viewings faster with agents
- No impact on your credit score
Your mortgage
Notes
Staying secure when looking for property
Ensure you're up to date with our latest advice on how to avoid fraud or scams when looking for property online.
Visit our security centre to find out moreDisclaimer - Property reference RX597048. The information displayed about this property comprises a property advertisement. Rightmove.co.uk makes no warranty as to the accuracy or completeness of the advertisement or any linked or associated information, and Rightmove has no control over the content. This property advertisement does not constitute property particulars. The information is provided and maintained by Crests Estates, Covering London. Please contact the selling agent or developer directly to obtain any information which may be available under the terms of The Energy Performance of Buildings (Certificates and Inspections) (England and Wales) Regulations 2007 or the Home Report if in relation to a residential property in Scotland.
*This is the average speed from the provider with the fastest broadband package available at this postcode. The average speed displayed is based on the download speeds of at least 50% of customers at peak time (8pm to 10pm). Fibre/cable services at the postcode are subject to availability and may differ between properties within a postcode. Speeds can be affected by a range of technical and environmental factors. The speed at the property may be lower than that listed above. You can check the estimated speed and confirm availability to a property prior to purchasing on the broadband provider's website. Providers may increase charges. The information is provided and maintained by Decision Technologies Limited. **This is indicative only and based on a 2-person household with multiple devices and simultaneous usage. Broadband performance is affected by multiple factors including number of occupants and devices, simultaneous usage, router range etc. For more information speak to your broadband provider.
Map data ©OpenStreetMap contributors.
