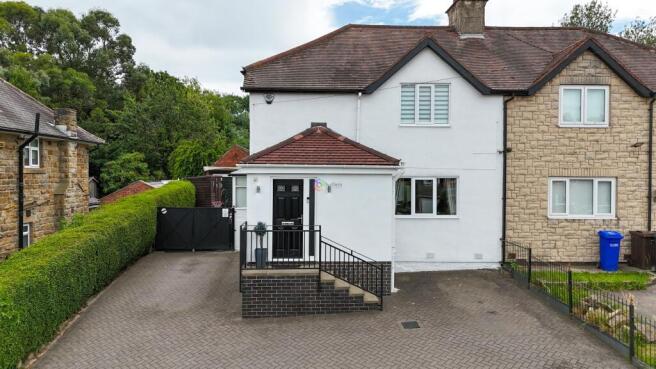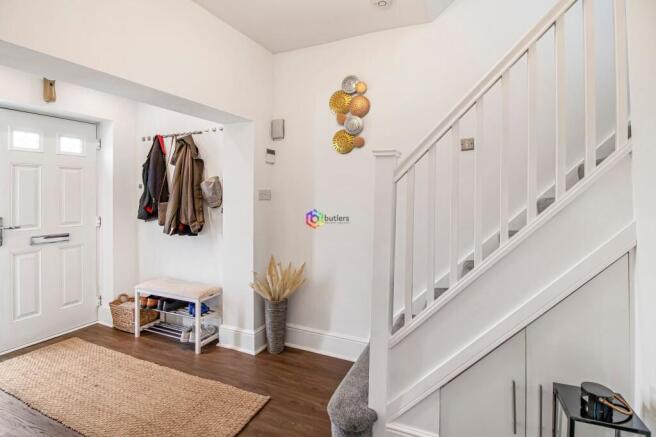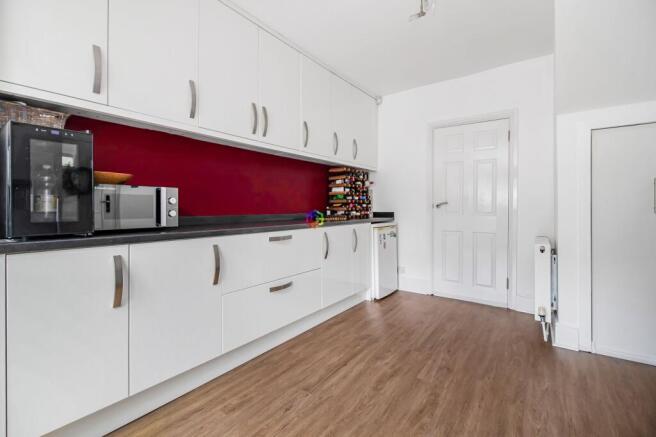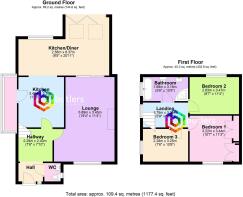Mosborough Moor, Mosborough, S20

- PROPERTY TYPE
Semi-Detached
- BEDROOMS
3
- BATHROOMS
1
- SIZE
1,335 sq ft
124 sq m
- TENUREDescribes how you own a property. There are different types of tenure - freehold, leasehold, and commonhold.Read more about tenure in our glossary page.
Freehold
Key features
- GUIDE PRICE £350,000 - £360,000
- NO CHAIN
- THREE DOUBLE BEDROOMS
- SEMI DETACHED HOUSE IN A SOUGHT AFTER ROW OF HOUSES IN MOSBOROUGH
- CATCHMENT FOR THE OFSTEAD OUTSTANDING MOSBOROUGH PRIMARY SCHOOL
- FABULOUS KITCHEN / DINING AREA POPULAR WITH CHEFS AND THOSE WHO LOVE TO ENTERTAIN
- GENEROUS LOUNGE WITH A VIEW FROM TEH FRONT WINDOW TO THE REAR GARDEN.
- GARDEN ROOM FOR REMOTE WORKERS OR PARTY ENTHUSIASTS
- BLOCK PAVED DRIVEWAY FOR NUMEROUS VEHICLES AND SINGLE DETACHED GARAGE
Description
Upon entering, you will immediately notice the spacious hallway that sets the tone for the rest of this inviting home. The property boasts three double bedrooms, offering ample space for a growing family or guests.
The heart of the home lies in the fabulous kitchen/dining area, a haven for chefs and entertainers alike. The generously proportioned lounge provides a comfortable space with a view extending from the front window to the rear garden, creating a seamless indoor-outdoor connection.
For those in need of a dedicated work-from-home space or a bar area to host gatherings, the garden room offers versatility to cater to your lifestyle needs. Furthermore, the block-paved driveway accommodates numerous vehicles and leads to a single detached garage, ensuring ample parking options for residents and guests alike.
In summary, this property combines practicality with style, making it an appealing choice for those seeking a comfortable family home in a desirable location. Book your viewing today to experience firsthand the charm and functionality that this semi-detached house in Mosborough has to offer.
EPC Rating: D
Hall
This extended hallway offers the luxurious entry to this fabulous property. With access to the Lounge, Downstairs toilet and kitchen diner along with the modern white decorated stairs to the first floor. Plenty of room for the family to remove their shoes and coats.
Lounge
5.89m x 3.45m
A lovely space to relax with a large window to the front and a sliding patio door to the rear. The focal point of the room is the fireplace with the modern inset fire.
Kitchen/ Diner
2.56m x 6.37m
You will be overwhelmed with this space,providing a superb space for entertaining, flowing seamlessly through Bi-fold doors to the patio seating area. Starting with the dining area which is between a patio sliding door to the lounge and the rear Bi-fold doors, beneath the large Velux windows, therefore ensuring natural light shines through the house, there is plenty of space for a dining table and chairs as well as the high-seated bench that the current owners have. The modern white kitchen with contrasting black work surfaces has a built-in stainless steel range cooker with matching splashback and extractor above, then there are spaces for a fridge freezer and an under-counter washing machine. Further Velux windows and a further rear facing window continue the light stream through the house. The kitchen units then extend around the corner opposite the Conservatory door, located to the side of the house providing plenty of storage space.
Conservatory
3.72m x 0.9m
Located to the side of the house is this Conservatory area accessed from the door in the kitchen.
Landing
The landing provides access to the three bedrooms and the family bathroom. A window to the side of the house offers natural light.
Bedroom One
3.22m x 3.44m
Fitted with large mirrored sliding door wardrobes the room is bright and airy in modern white decor with a window to the front.
Bedroom Two
2.03m x 3.47m
This double bedroom also has large mirrored door wardrobes and a window to the rear.
Bedroom Three
2.28m x 3.25m
Having fitted wardrobes and a window to the side, this third double bedroom looks out over the driveway at the side of the house.
Bathroom
A modern bathroom with a four-piece suite in white comprising a white bath beneath the window, a wall-hung wash hand basin, a white WC and an enclosed shower unit. Lovely space to take a break and have a soak in this gorgeous bath.
Garden Room
If you work from home, this is the ideal space for you. Remote working at its best, as you have the ability to leave work and return to the main house. Offering numerous opportunities from home gyms to a party bar, this is such a bonus to the garden and home.
Garden
The Bi-fold doors peel back to reveal this large outdoor seating area made for entertaining family and friends. A seamless link from outdoors to the kitchen/dining area it offers an amazing space. There is a hot tub to relax in after a tough day or to soak beneath the stars. The side of the house has gates to the front and access to the garage, whilst a path leads up to the garden room. There are then extensive lawned areas stretching to the very rear of the garden. Such a great area for play or those who enjoy gardening.
Parking - Garage
A single detached garage offers parking for one vehicle or storage.
Parking - Driveway
Room for one vehicle behind the gates in front of the garage if needed.
Parking - Driveway
The whole of the front plot is block paved, making parking available for at least six vehicles.
- COUNCIL TAXA payment made to your local authority in order to pay for local services like schools, libraries, and refuse collection. The amount you pay depends on the value of the property.Read more about council Tax in our glossary page.
- Band: C
- PARKINGDetails of how and where vehicles can be parked, and any associated costs.Read more about parking in our glossary page.
- Garage,Driveway
- GARDENA property has access to an outdoor space, which could be private or shared.
- Private garden
- ACCESSIBILITYHow a property has been adapted to meet the needs of vulnerable or disabled individuals.Read more about accessibility in our glossary page.
- Ask agent
Energy performance certificate - ask agent
Mosborough Moor, Mosborough, S20
Add an important place to see how long it'd take to get there from our property listings.
__mins driving to your place
Get an instant, personalised result:
- Show sellers you’re serious
- Secure viewings faster with agents
- No impact on your credit score



Your mortgage
Notes
Staying secure when looking for property
Ensure you're up to date with our latest advice on how to avoid fraud or scams when looking for property online.
Visit our security centre to find out moreDisclaimer - Property reference a1151f83-1d34-4fc4-92fa-0aefc18d49e4. The information displayed about this property comprises a property advertisement. Rightmove.co.uk makes no warranty as to the accuracy or completeness of the advertisement or any linked or associated information, and Rightmove has no control over the content. This property advertisement does not constitute property particulars. The information is provided and maintained by Butlers Estate Agents, Sheffield. Please contact the selling agent or developer directly to obtain any information which may be available under the terms of The Energy Performance of Buildings (Certificates and Inspections) (England and Wales) Regulations 2007 or the Home Report if in relation to a residential property in Scotland.
*This is the average speed from the provider with the fastest broadband package available at this postcode. The average speed displayed is based on the download speeds of at least 50% of customers at peak time (8pm to 10pm). Fibre/cable services at the postcode are subject to availability and may differ between properties within a postcode. Speeds can be affected by a range of technical and environmental factors. The speed at the property may be lower than that listed above. You can check the estimated speed and confirm availability to a property prior to purchasing on the broadband provider's website. Providers may increase charges. The information is provided and maintained by Decision Technologies Limited. **This is indicative only and based on a 2-person household with multiple devices and simultaneous usage. Broadband performance is affected by multiple factors including number of occupants and devices, simultaneous usage, router range etc. For more information speak to your broadband provider.
Map data ©OpenStreetMap contributors.




