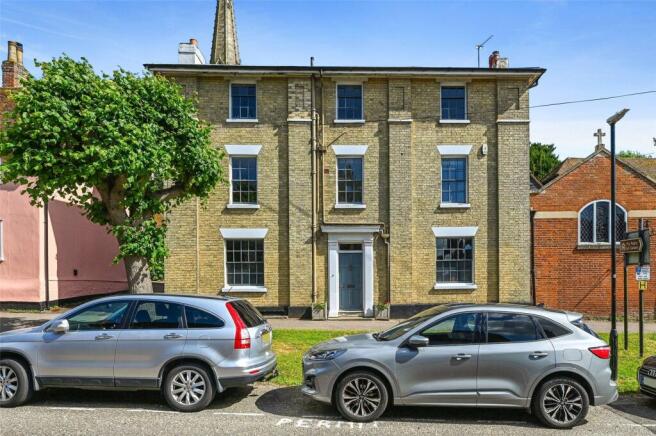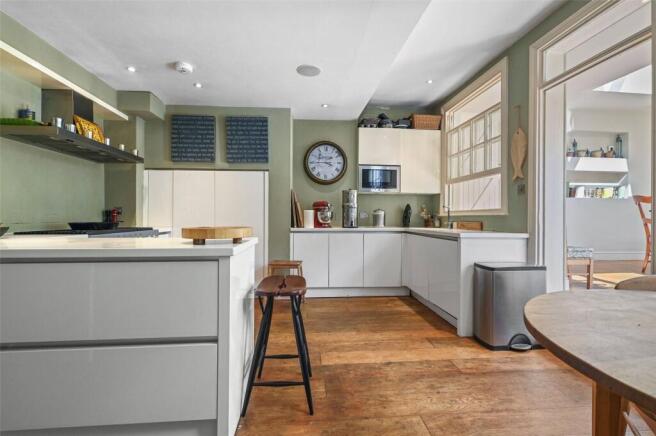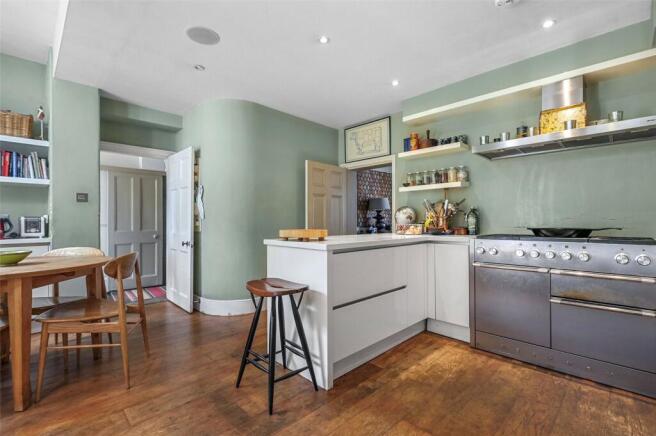
Castle Street, Saffron Walden, Essex, CB10

- PROPERTY TYPE
Detached
- BEDROOMS
5
- BATHROOMS
3
- SIZE
Ask agent
- TENUREDescribes how you own a property. There are different types of tenure - freehold, leasehold, and commonhold.Read more about tenure in our glossary page.
Freehold
Key features
- Elegant three storey townhouse
- Central town setting with fabulous views
- Kitchen/breakfast room
- 4 Reception rooms
- 5 Bedrooms
- En suite bathroom, family bathroom and shower room
- Basement laundry room plus workshop and store areas
- Walled south-facing gardens with outbuildings
- Residents' permit parking
Description
Accommodation comprises an elegant entrance hallway with an original turning staircase and exposed floor boards. A glazed door leads to the rear gardens and a sliding door opens to the brick staircase leading to the basement. Adjacent is a cloakroom. The stunning sitting room measures 26’10" long and is features a large marble fireplace housing a wood burning stove. A sash window to the front has original shutters and French doors also with shutters, lead to the garden terrace. To the left of the hallway is the family room with an open cast iron fireplace with marble surround and a large original cupboard is located in the chimney recess. A step leads up to spacious kitchen/breakfast room with lovely views over the rear gardens from the dining area. The kitchen is fitted with a range of wall and base units incorporating a Mercury Range cooker with 5-ring gas hob and electric oven with extractor fan over, a Liebherr fridge, a Bosch integrated dishwasher, a shelved pantry cupboard, deep drawer units and a corner cupboard with racks. An internal window looks into the dining room which is striking with two glass atriums flooding the room with natural light. A glass cover exposes an original water well feature, 2 sets of French doors lead to the garden and there is a large bench seat at the far end of the room. Both the kitchen and kitchen/breakfast room have underfloor heating.
The basement is accessed from the hallway and provides two large store areas, a fitted workshop area and a large laundry room with butler sink, fitted shelves and two large shelved store cupboards. There is also plumbing and space for a washing machine.
The first floor comprises a large study/library fitted with a range of wall cabinets and bookcases with twin aspect to the front and the rear of the house and stunning views of St Mary ‘s Church. There are two bedrooms both with original fireplaces and fitted cupboards and a large family bathroom. The bathroom is fitted with both a rolltop bath and separate shower with twin sinks inset to vanity units and a double fitted wardrobe/linen cupboard with sliding doors.
The top floor comprises the master bedroom with twin aspect and three wardrobes and has a door to the ensuite bathroom also accessed from the landing. The bathroom has a wooden floor and provides a roll top bath with separate shower, washbasin inset to a vanity unit, heated towel rail and a further wall mounted vanity unit. The landing also leads to a further bedroom with sash window to the front elevation and a shelved cupboard. A further bedroom/dressing room is located overlooking the rear garden and the church and has a cupboard which houses the gas fired central heating boiler. There is an adjacent shower room with washbasin inset to a vanity unit and a heated towel rail.
OUTSIDE, the rear gardens are beautifully laid out and face south east, with a large brick paved terrace with floral borders. Steps and a pathway lead up to the raised lawned area with a low brick retaining wall and well stocked borders and mature trees and shrubs. There is an original range of brick outbuildings adjacent to the churchyard wall. These include a bin store area, garden store and a large shed with vaulted ceiling. There is a further open store area to the far end. The gardens measure approx. 63ft deep x 42ft wide, are fully enclosed mainly by brick and flint walls and a weatherboarded wall is connected to the adjacent building which is a Chapel.
Saffron Walden is a historic market town with a magnificent parish church, impressive common, numerous period properties and a wide tree-lined High Street. A range of shops, schools, library, social and sporting amenities are all accessible within the town, together with cinema and concert facilities at Saffron Screen and Saffron Hall. Market days are Tuesday and Saturdays. Road links to London and Cambridge (15 miles) are at J9 and J10 of the M11. Trains to London (Liverpool Street) run from Audley End Station, about 3 miles away.
Brochures
Particulars- COUNCIL TAXA payment made to your local authority in order to pay for local services like schools, libraries, and refuse collection. The amount you pay depends on the value of the property.Read more about council Tax in our glossary page.
- Band: G
- PARKINGDetails of how and where vehicles can be parked, and any associated costs.Read more about parking in our glossary page.
- Yes
- GARDENA property has access to an outdoor space, which could be private or shared.
- Yes
- ACCESSIBILITYHow a property has been adapted to meet the needs of vulnerable or disabled individuals.Read more about accessibility in our glossary page.
- Ask agent
Energy performance certificate - ask agent
Castle Street, Saffron Walden, Essex, CB10
Add an important place to see how long it'd take to get there from our property listings.
__mins driving to your place
Get an instant, personalised result:
- Show sellers you’re serious
- Secure viewings faster with agents
- No impact on your credit score



Your mortgage
Notes
Staying secure when looking for property
Ensure you're up to date with our latest advice on how to avoid fraud or scams when looking for property online.
Visit our security centre to find out moreDisclaimer - Property reference SWA220320. The information displayed about this property comprises a property advertisement. Rightmove.co.uk makes no warranty as to the accuracy or completeness of the advertisement or any linked or associated information, and Rightmove has no control over the content. This property advertisement does not constitute property particulars. The information is provided and maintained by Mullucks, Saffron Walden. Please contact the selling agent or developer directly to obtain any information which may be available under the terms of The Energy Performance of Buildings (Certificates and Inspections) (England and Wales) Regulations 2007 or the Home Report if in relation to a residential property in Scotland.
*This is the average speed from the provider with the fastest broadband package available at this postcode. The average speed displayed is based on the download speeds of at least 50% of customers at peak time (8pm to 10pm). Fibre/cable services at the postcode are subject to availability and may differ between properties within a postcode. Speeds can be affected by a range of technical and environmental factors. The speed at the property may be lower than that listed above. You can check the estimated speed and confirm availability to a property prior to purchasing on the broadband provider's website. Providers may increase charges. The information is provided and maintained by Decision Technologies Limited. **This is indicative only and based on a 2-person household with multiple devices and simultaneous usage. Broadband performance is affected by multiple factors including number of occupants and devices, simultaneous usage, router range etc. For more information speak to your broadband provider.
Map data ©OpenStreetMap contributors.




