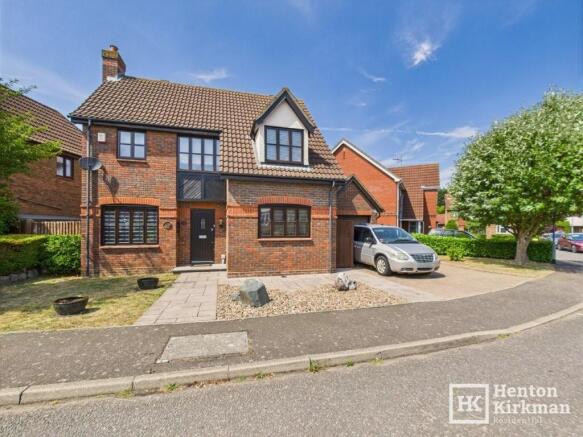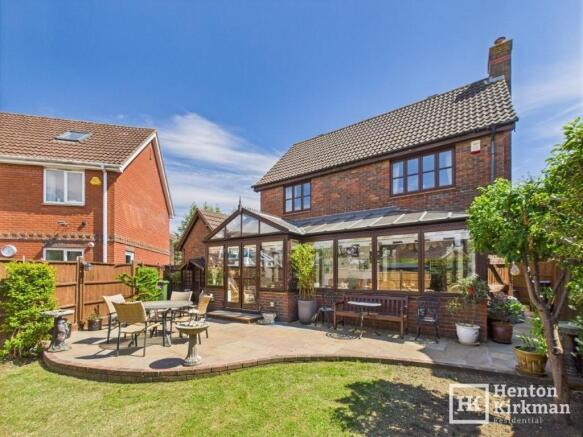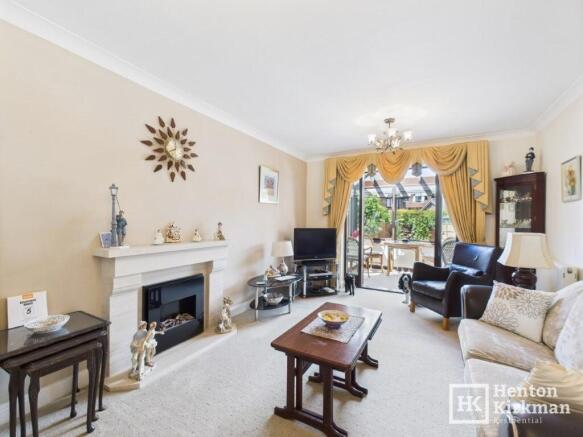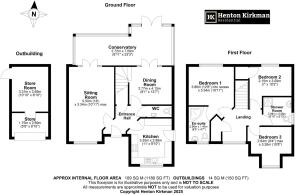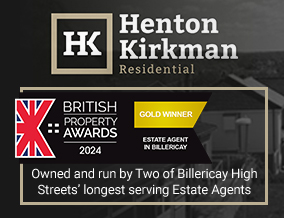
Earl Mountbatten Drive, Billericay, Essex, CM12 0ED

- PROPERTY TYPE
Detached
- BEDROOMS
3
- BATHROOMS
3
- SIZE
Ask agent
- TENUREDescribes how you own a property. There are different types of tenure - freehold, leasehold, and commonhold.Read more about tenure in our glossary page.
Freehold
Description
Located just 0.8 miles-a pleasant 15-minute walk-from the mainline station, the property enjoys easy access to a variety of local amenities, a pub, cafe, and lifestyle spots along the way. For families, the proximity to Brightside Primary School around the corner is a major draw, and the nearby open farmland offers walking routes and a peaceful escape.
Built by the renowned Countryside Homes, this home is offered with no onward chain, making it an excellent opportunity for those looking to move quickly.
Inside, the home is well laid out, with a generous landing space upstairs that gives access to three well-sized bedrooms. The main bedroom benefits from its own en suite bathroom, while a separate family shower room serves the remaining rooms.
What truly sets this home apart is the expansive ground floor living space, enhanced by a full-width conservatory/sunroom. Thoughtfully added, this bright and versatile room connects both the lounge and dining areas, creating a seamless flow through the heart of the home and out into the rear garden. Whether used as a family room, playroom, or spot to unwind with a morning coffee, it brings flexibility to the layout.
The wide frontage not only enhances curb appeal but also provides plenty of practical space, including a detached single garage and a generous driveway that can accommodate several cars.
Altogether, this is a superb opportunity to secure a spacious and well-located detached home in one of Billericay's desirable areas. With generous living space, great schools nearby, and excellent transport links, it's a home that ticks boxes.
ACCOMMODATION AS FOLLOWS...
RECEPTION HALL
An interesting and well-designed hallway with doors leading to both reception rooms, the ground floor cloakroom, and the kitchen.
CLOAKROOM
An essential in any home, this convenient ground floor WC features a side window for natural light, a low-level toilet, and a wall-mounted hand basin.
KITCHEN 3.35m x 2.99m (11' x 9'10)
Positioned at the front of the house, the kitchen benefits from a window and a side door leading to the alleyway, which also provides access to the garage.
Fitted with white fronted units and granite worktops with matching upstands, the kitchen includes an inset butler-style sink with mixer taps, a built-in electric oven and hob, built-in microwave, integrated dishwasher, and a fridge freezer.
The granite worktop extends into a breakfast bar area, and several open wall-mounted shelves offer additional storage.
DINING ROOM 4.15m > 3.2m x 2.77m ( 13'7 > 10'5 x 9'1)
Located on the same side of the house as the kitchen, the dining room includes double doors that open into the conservatory/sunroom.
Carpeted stairs also rise from this room to the first floor.
LOUNGE 5.5m x 3.34m (18' x 10'11)
A bright, dual-aspect lounge featuring a front-facing window and double doors that open into the conservatory.
A stone-fire surround houses an inset electric fire, which we understand will remain with the property.
CONSERVATORY / SUN LOUNGE 7.37m x 2.72m > 2.05m (24'2 x 8'11 > 6'8)
This full-width rear extension provides a wonderful additional living space. Constructed with a brick base and hardwood framing, it features two different pitched roof sections-one of which is a glazed gable that opens directly onto the patio.
It's worth noting that similar conservatories are often now upgraded with solid, insulated tiled roofs to create a more comfortable year-round living area.
LANDING
A spacious front facing light-filled landing with access to the loft and panelled doors to each of the bedrooms.
BEDROOM ONE 3.86m into recess x3.34m (12'8' x 10'11)
Located to the rear of the property, this generous main bedroom includes fitted wardrobes, drawers, and bedside cabinets.
A door leads directly to the en suite bathroom.
EN SUITE BATHROOM
Finished with vinyl flooring and half-tiled walls, the en suite features a three-piece white suite comprising a low-level WC with concealed cistern and push-button flush, a wash basin with mixer taps, and a corner bath also with mixer taps.
BEDROOM TWO 3.09m x 2.15m (10'2 x 7')
Also enjoying a rear aspect with views over neighbouring gardens, this bedroom features wood-effect laminate flooring and a built-in cupboard over the stairs.
BEDROOM THREE 3.26m x 2.84m into dormer (10'8 x 9'4)
A comfortable single room with a charming walk-in dormer window to the front.
MAIN SHOWER ROOM
Modern in style with neutral tiling, this shower room includes a wash basin with mixer taps, a low-level WC with push-button flush, and a large shower with thermostatic controls.
A side window provides natural light and ventilation.
OUTSIDE
FRONT
The property enjoys a wide frontage with a landscaped garden area, a lawn, and a driveway providing parking for several vehicles. The driveway leads directly to the garage.
GARAGE 3.31m x 2.69m + 2.69m x 1.75m (10'10 x 8'10 + 9'6 x 5'9)
Although externally it appears to be a standard garage, inside it has been cleverly divided into two distinct areas-one for storage and the other as a functional workshop.
REAR GARDEN
The rear garden begins with a patio that stretches across the back of the house and continues down the side, where a gate provides access to the front driveway.
There's an outside water tap, and the space is ideal for entertaining or relaxing.
The rest of the garden is laid to lawn, complemented by mature shrub borders and extending to a gentle point at the rear.
- COUNCIL TAXA payment made to your local authority in order to pay for local services like schools, libraries, and refuse collection. The amount you pay depends on the value of the property.Read more about council Tax in our glossary page.
- Ask agent
- PARKINGDetails of how and where vehicles can be parked, and any associated costs.Read more about parking in our glossary page.
- Garage,Driveway,Off street,Private
- GARDENA property has access to an outdoor space, which could be private or shared.
- Patio,Private garden,Enclosed garden,Rear garden,Back garden
- ACCESSIBILITYHow a property has been adapted to meet the needs of vulnerable or disabled individuals.Read more about accessibility in our glossary page.
- Ask agent
Energy performance certificate - ask agent
Earl Mountbatten Drive, Billericay, Essex, CM12 0ED
Add an important place to see how long it'd take to get there from our property listings.
__mins driving to your place
Get an instant, personalised result:
- Show sellers you’re serious
- Secure viewings faster with agents
- No impact on your credit score
Your mortgage
Notes
Staying secure when looking for property
Ensure you're up to date with our latest advice on how to avoid fraud or scams when looking for property online.
Visit our security centre to find out moreDisclaimer - Property reference ID2340. The information displayed about this property comprises a property advertisement. Rightmove.co.uk makes no warranty as to the accuracy or completeness of the advertisement or any linked or associated information, and Rightmove has no control over the content. This property advertisement does not constitute property particulars. The information is provided and maintained by Henton Kirkman Residential, Billericay. Please contact the selling agent or developer directly to obtain any information which may be available under the terms of The Energy Performance of Buildings (Certificates and Inspections) (England and Wales) Regulations 2007 or the Home Report if in relation to a residential property in Scotland.
*This is the average speed from the provider with the fastest broadband package available at this postcode. The average speed displayed is based on the download speeds of at least 50% of customers at peak time (8pm to 10pm). Fibre/cable services at the postcode are subject to availability and may differ between properties within a postcode. Speeds can be affected by a range of technical and environmental factors. The speed at the property may be lower than that listed above. You can check the estimated speed and confirm availability to a property prior to purchasing on the broadband provider's website. Providers may increase charges. The information is provided and maintained by Decision Technologies Limited. **This is indicative only and based on a 2-person household with multiple devices and simultaneous usage. Broadband performance is affected by multiple factors including number of occupants and devices, simultaneous usage, router range etc. For more information speak to your broadband provider.
Map data ©OpenStreetMap contributors.
