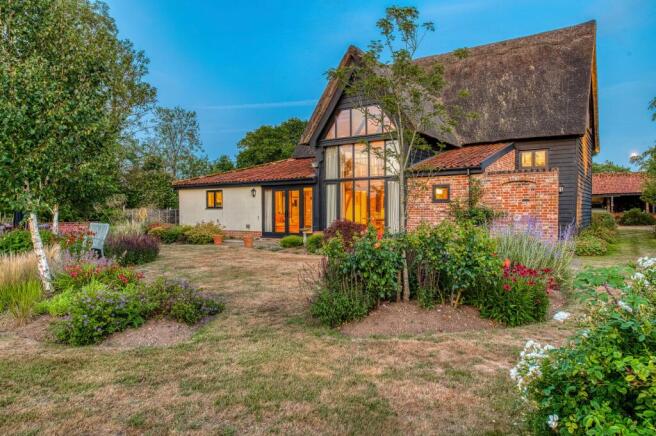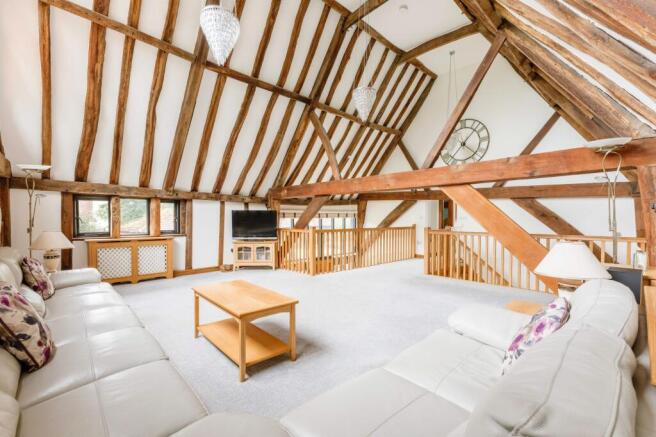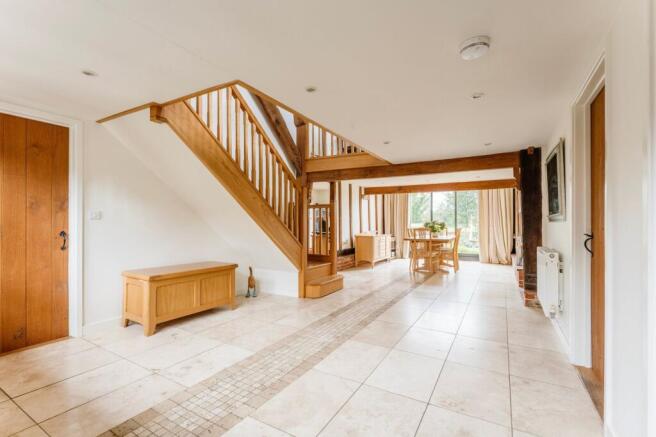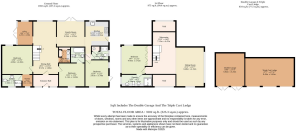Low Road, Wortwell

- PROPERTY TYPE
Detached
- BEDROOMS
4
- BATHROOMS
4
- SIZE
3,502 sq ft
325 sq m
- TENUREDescribes how you own a property. There are different types of tenure - freehold, leasehold, and commonhold.Read more about tenure in our glossary page.
Freehold
Key features
- Grade II listed barn conversion proudly positioned on 0.9 acres (stms), in the quaint village of Wortwell, moments from the amenities of Harleston
- Striking architectural character throughout featuring exposed timber beams, vaulted ceilings, rustic brickwork, and floor-to-ceiling glazing that brings in natural light
- Elegant grand dining hall offering an impressive space for entertaining, filled with light and atmosphere, perfect for hosting festive gatherings and memorable family occasions
- Farmhouse-style kitchen fitted with premium Howdens cabinetry, high-spec appliances including a Rangemaster cooker and Bosch extractor, a butler sink, and a central island
- Four generously sized double bedrooms, all with private en-suites, each designed with comfort and style in mind, with quality fittings such as rainfall showers, luxury tiles and heated towel rails
- Mezzanine-level sitting room with countryside views providing a serene and elevated living space with dramatic vaulted ceilings and exposed beams
- Flexible living areas including a home office and family room tailored for modern lifestyles with dedicated space for remote work, hobbies, or play
- Professionally landscaped gardens wrapped around the home thoughtfully designed with Indian sandstone patios, mature planting, manicured lawns, and fruit trees
- Private grounds with a stream, bridge, and enclosed paddock offering a secluded setting rich in wildlife and open space, suitable for equestrian interests or those seeking a nature-connected lifestyle
- Gated driveway with extensive parking and outbuildings including a triple cart lodge and a large double garage offering potential for conversion to a self-contained annex, studio, or workshop (stpp)
Description
Step into a life of refined rural elegance with this captivating Grade II listed barn conversion, beautifully positioned in the quaint village of Wortwell, just a short drive from the historic market town of Harleston. Hidden down a private lane, this extraordinary home offers an unmatched blend of heritage character and contemporary comfort. Originally a successful B&B, it presents outstanding potential for income, multigenerational living, or simply an indulgent lifestyle retreat. The property’s exterior charm is matched only by its interior – a grand dining hall with soaring vaulted ceilings and floor-to-ceiling windows, a character-rich family room, and a bespoke farmhouse kitchen. Spread across two thoughtfully designed floors, the home features four double bedrooms, all with luxurious en-suites, including a principal suite offering complete privacy on the upper level. A mezzanine sitting room with exposed beams and countryside views adds a further touch of distinction. The professionally landscaped grounds are equally impressive – from the wrap-around gardens, Indian sandstone patios, and orchard trees, to the serene stream crossed by a private bridge, leading to a secure paddock ideal for equestrian use. This one-of-a-kind home offers the opportunity to enjoy luxury country living at its finest.
Explore the village of Wortwell
On the southern edge of Norfolk, the charming village of Wortwell offers a peaceful rural lifestyle while remaining just moments away from the bustling market town of Harleston. Surrounded by the picturesque countryside of the Waveney Valley, Wortwell provides a tranquil setting with the convenience of nearby amenities. Harleston, less than five minutes’ drive or a leisurely walk away, hosts a range of independent shops, cafés, supermarkets, and a popular weekly market, creating a vibrant hub for local residents.
Families are well served by several well-regarded primary and secondary schools in the area, including Harleston CE Primary Academy and Archbishop Sancroft High School. Transport links are excellent, with easy access to the A143 connecting to Diss, Bungay, and Norwich, while Diss railway station (around 20 minutes away) provides regular direct services to London Liverpool Street, making it ideal for commuters. Healthcare needs are met by nearby GP surgeries, pharmacies, and dental practices, with larger hospitals accessible in Norwich and Ipswich.
As the vendors proudly say, “There is always something going on in Harleston, and from time to time, live music at the local pub which is just a 10 minute walk away”, reflecting the warm community spirit and lively social scene that makes Wortwell such a special place to call home.
The Grand Tour
As you journey down a long, shared private lane, a sense of serenity begins to unfold. A gated shingle driveway welcomes you with a grand arrival, providing ample off-road parking, a triple cart lodge for sheltered vehicles, and a substantial double garage—ideal for secure parking, storage, or future conversion into a self-contained annex, studio, or workshop (subject to planning).
The property is enveloped by beautifully landscaped, wrap-around gardens, introduced by a charming winding pathway that leads you to the front entrance. The barn’s captivating exterior blends heritage and contemporary design, featuring an original thatched roof, striking black cladding, and classic brickwork—preserving the soul of the structure while presenting a bold modern silhouette.
Step inside to be greeted by a generous and airy entrance hall that leads into the magnificent grand dining hall—the true heart of the home. Here, floor-to-ceiling windows frame views of the grounds and flood the space with an abundance of natural light, creating a warm and inviting environment ideal for entertaining. The current owners fondly recall hosting countless festive gatherings here, holding cherished memories.
To one side, a cosy family room with French doors opens effortlessly to the garden, creating a seamless indoor-outdoor connection—perfect for moments of relaxation or social occasions. The adjacent farmhouse-style kitchen has been carefully curated for both practicality and style. Outfitted with high-quality Howdens cabinetry and premium appliances—including a Rangemaster cooker, Bosch extractor fan, double electric oven, Amica dishwasher, and a large central island with breakfast bar—it is a space designed to bring people together. A separate utility room ensures everyday convenience, while a dedicated home office offers versatility for remote work, creative pursuits, or a playroom for families. The ground floor hosts three beautifully appointed double bedrooms, each with their own private en-suite bathrooms, and one with a private dressing room.
Ascend the bespoke oak staircase to the mezzanine level, where a breath-taking sitting room overlooks the gardens. Here, the vaulted ceiling and exposed timber beams elevate the space into something truly special. Currently accommodating a baby grand piano, this elegant room invites quiet reflection or sophisticated entertaining, backdropped by far-reaching views of the countryside.
The principal bedroom is set on this upper floor, providing a private sanctuary with three built-in wardrobes. Its private en-suite showcases a spa-inspired en-suite complete with RAK wall-hung toilet and basin atop a sleek vanity unit, a RAK wall-hung bidet, dual electric toothbrush charger, and high-spec finishes throughout.
Outside, the grounds are just as astonishing. professionally landscaped in 2018, the garden is framed by well-established brick walls, along with tall trees, and sculpted hedges, with bursts of colour from well-tended flowerbeds. Fruit-bearing plum and apple trees, along with a greenhouse and garden shed, enhance the lifestyle offering for green-fingered owners. A series of Indian sandstone patios offer multiple options for al-fresco dining, entertaining, or quiet afternoons in the sun.
A picturesque bridge crosses a stream, guiding you toward an open paddock—fully enclosed with stock fencing and ideal for equestrian use or those desiring additional land. The setting is nothing short of tranquil, frequented by local wildlife and offering total privacy with nothing but countryside beyond.
As the current owners reflect, “We’ve loved living here for its peaceful setting, beautiful views, and the sense of being just off the beaten track—yet only a couple of miles from the town centre, offering all the amenities you require. It’s a wonderfully relaxing environment, surrounded by wildlife.”
This is more than a home—it is a lifestyle, a haven of peace and beauty, and a chance to experience the best of English country living in supreme comfort and style.
Agents note
Freehold
The current owners contribute 1/3 of the price for the maintenance of the lane.
Disclaimer
Minors and Brady, along with their representatives, are not authorised to provide assurances about the property, whether on their own behalf or on behalf of their client. We do not take responsibility for any statements made in these particulars, which do not constitute part of any offer or contract. It is recommended to verify leasehold charges provided by the seller through legal representation. All mentioned areas, measurements, and distances are approximate, and the information provided, including text, photographs, and plans, serves as guidance and may not cover all aspects comprehensively. It should not be assumed that the property has all necessary planning, building regulations, or other consents. Services, equipment, and facilities have not been tested by Minors and Brady, and prospective purchasers are advised to verify the information to their satisfaction through inspection or other means.
- COUNCIL TAXA payment made to your local authority in order to pay for local services like schools, libraries, and refuse collection. The amount you pay depends on the value of the property.Read more about council Tax in our glossary page.
- Band: F
- PARKINGDetails of how and where vehicles can be parked, and any associated costs.Read more about parking in our glossary page.
- Yes
- GARDENA property has access to an outdoor space, which could be private or shared.
- Yes
- ACCESSIBILITYHow a property has been adapted to meet the needs of vulnerable or disabled individuals.Read more about accessibility in our glossary page.
- Ask agent
Energy performance certificate - ask agent
Low Road, Wortwell
Add an important place to see how long it'd take to get there from our property listings.
__mins driving to your place
Get an instant, personalised result:
- Show sellers you’re serious
- Secure viewings faster with agents
- No impact on your credit score
Your mortgage
Notes
Staying secure when looking for property
Ensure you're up to date with our latest advice on how to avoid fraud or scams when looking for property online.
Visit our security centre to find out moreDisclaimer - Property reference 56e9893c-a7bb-4d28-a471-a00889f7648c. The information displayed about this property comprises a property advertisement. Rightmove.co.uk makes no warranty as to the accuracy or completeness of the advertisement or any linked or associated information, and Rightmove has no control over the content. This property advertisement does not constitute property particulars. The information is provided and maintained by Minors & Brady, Diss. Please contact the selling agent or developer directly to obtain any information which may be available under the terms of The Energy Performance of Buildings (Certificates and Inspections) (England and Wales) Regulations 2007 or the Home Report if in relation to a residential property in Scotland.
*This is the average speed from the provider with the fastest broadband package available at this postcode. The average speed displayed is based on the download speeds of at least 50% of customers at peak time (8pm to 10pm). Fibre/cable services at the postcode are subject to availability and may differ between properties within a postcode. Speeds can be affected by a range of technical and environmental factors. The speed at the property may be lower than that listed above. You can check the estimated speed and confirm availability to a property prior to purchasing on the broadband provider's website. Providers may increase charges. The information is provided and maintained by Decision Technologies Limited. **This is indicative only and based on a 2-person household with multiple devices and simultaneous usage. Broadband performance is affected by multiple factors including number of occupants and devices, simultaneous usage, router range etc. For more information speak to your broadband provider.
Map data ©OpenStreetMap contributors.




