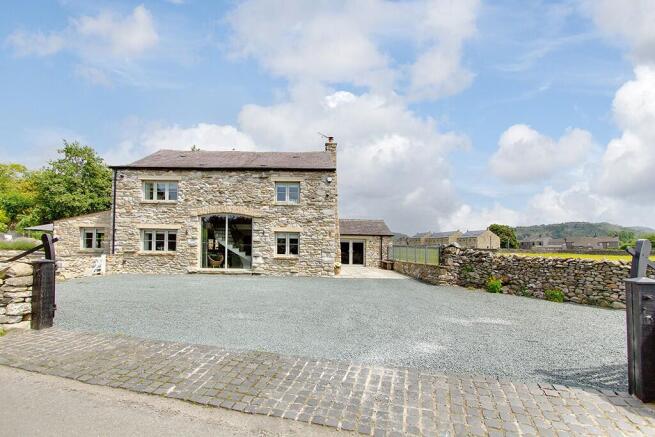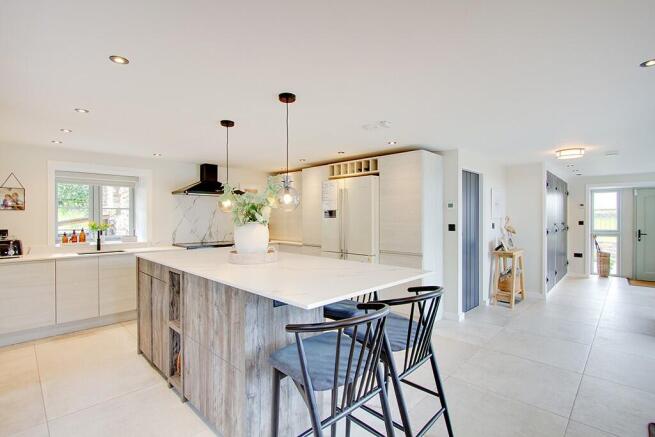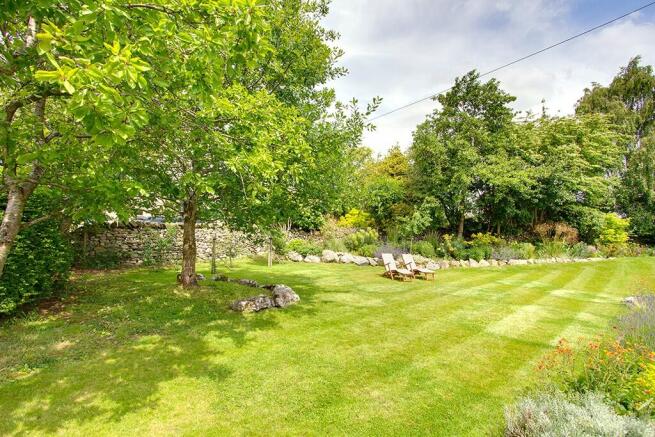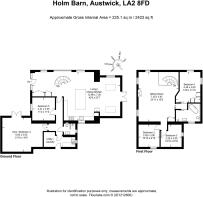
Holm Barn, Austwick, LA2 8FD
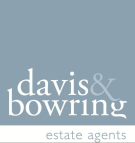
- PROPERTY TYPE
Detached
- BEDROOMS
5
- BATHROOMS
2
- SIZE
Ask agent
- TENUREDescribes how you own a property. There are different types of tenure - freehold, leasehold, and commonhold.Read more about tenure in our glossary page.
Freehold
Key features
- A spacious, detached contemporary barn conversion
- Situated in a picturesque village setting surrounded by open countryside and enjoying splendid far-reaching views
- Stylishly presented and completely transformed since the current owners' purchase in 2020
- Well-proportioned, versatile, extremely light and bright accommodation
- Open plan living/dining kitchen, utility/laundry room, double bedroom, shower room and a gym/bedroom 4 to the ground floor
- Sitting room with a wonderful outlook, three double bedrooms and a house bathroom to the first floor
- Excellent parking provision
- Well-kept gardens with seating terraces, one elevated, manicured lawns, deep planted borders, a garden shed
- Secure undercroft providing excellent storage
- Highly accessible off the A65, Austwick is seeking a balance between accessibility during the working week and the restorative effects of village life
Description
Completely transformed since the current owners' purchase in 2020, the property has undergone a complete refurbishment with high quality fixtures and fittings, a single and a two storey extension, the garage incorporated into the accommodation as well as rerouting the vehicular access into Holm Lane and landscaping the gardens.
With a gross internal area of c. 2423 sq ft (225.1 sq m), the property now offers spacious, contemporary accommodation with a super sociable flow and flexible living and bedroom space - perfect for modern day living.
Unusual for barn conversions, and worthy of special mention is how beautifully light Holm Barn is - the windows, skylights, glazed doors, as well as the tall windows set into the original barn opening, allow natural light to flood in.
Let us walk you round...
A glazed door with windows either side leads in to the fabulous and sociable open plan living/dining kitchen.
There are cloaks cupboards, handy for coat and shoe storage.
The room opens up with the dining kitchen. The kitchen is fitted with a range of base and wall units and an island unit with breakfast bar. There is space for an American style fridge/freezer, an integral dishwasher and electric Aga (available separately).
The living area has a fitted shelved unit to one wall, a wood burning stove set on a stone slab, two skylight windows and glazed doors opening out to the seating terrace - perfect for alfresco dining.
An inner hall with built-in cupboard leads to a three piece shower room with walk-in shower, a utility/laundry room with external access, base and wall units, space for undercounter washing machine and tumble drier and fitted store cupboard. There is also the hot water cylinder.
Also off the inner hall is double bedroom 5 as well as a spacious room with double doors out to a seating terrace. Currently used as a gym, this versatile space enjoys a lovely view and has a number of alternative uses (bedroom 4, a home office or annexe for dependent relatives, particularly as there is separate access).
The striking staircase with wrought iron balustrade, wooden handrail and stone steps leads to the first floor.
Being open to the apex and part galleried to below, a wonderful dual aspect sitting room with a contemporary wood burning stove, flag hearth, exposed stone chimney breast and windows, one with seat, from which to enjoy the splendid view.
Off the sitting room is a plant cupboard and bedrooms 2 and 3.
An inner hall leads to dual aspect bedroom 1 with fitted wardrobes and drawers, lovely views and the four piece house bathroom with elliptical shaped free standing bath, walk in shower and vanity wash basin.
Outdoor space
Double gates lead into a generous gravel drive with ample parking for a number of cars.
Providing excellent storage, a secure undercroft, c. 20'7 x 14'4 max (6.32m x 4.40m max) is tucked under the elevated seating terrace with power, light and panel heater.
To the southeast of the house is a flagged seating terrace with lovely views across open fields. To the west, is a flagged terrace, elevated lawn, beautifully planted borders and wooden garden
shed.
An elevated flagged terrace is situated to the north, with good views and a water feature.
Brochures
Brochure- COUNCIL TAXA payment made to your local authority in order to pay for local services like schools, libraries, and refuse collection. The amount you pay depends on the value of the property.Read more about council Tax in our glossary page.
- Ask agent
- PARKINGDetails of how and where vehicles can be parked, and any associated costs.Read more about parking in our glossary page.
- Yes
- GARDENA property has access to an outdoor space, which could be private or shared.
- Yes
- ACCESSIBILITYHow a property has been adapted to meet the needs of vulnerable or disabled individuals.Read more about accessibility in our glossary page.
- Ask agent
Holm Barn, Austwick, LA2 8FD
Add an important place to see how long it'd take to get there from our property listings.
__mins driving to your place
Get an instant, personalised result:
- Show sellers you’re serious
- Secure viewings faster with agents
- No impact on your credit score
About Davis & Bowring, Kirkby Lonsdale
Lane House, Kendal Road, Kirkby Lonsdale, Via Carnforth, LA6 2HH



Your mortgage
Notes
Staying secure when looking for property
Ensure you're up to date with our latest advice on how to avoid fraud or scams when looking for property online.
Visit our security centre to find out moreDisclaimer - Property reference DB2480. The information displayed about this property comprises a property advertisement. Rightmove.co.uk makes no warranty as to the accuracy or completeness of the advertisement or any linked or associated information, and Rightmove has no control over the content. This property advertisement does not constitute property particulars. The information is provided and maintained by Davis & Bowring, Kirkby Lonsdale. Please contact the selling agent or developer directly to obtain any information which may be available under the terms of The Energy Performance of Buildings (Certificates and Inspections) (England and Wales) Regulations 2007 or the Home Report if in relation to a residential property in Scotland.
*This is the average speed from the provider with the fastest broadband package available at this postcode. The average speed displayed is based on the download speeds of at least 50% of customers at peak time (8pm to 10pm). Fibre/cable services at the postcode are subject to availability and may differ between properties within a postcode. Speeds can be affected by a range of technical and environmental factors. The speed at the property may be lower than that listed above. You can check the estimated speed and confirm availability to a property prior to purchasing on the broadband provider's website. Providers may increase charges. The information is provided and maintained by Decision Technologies Limited. **This is indicative only and based on a 2-person household with multiple devices and simultaneous usage. Broadband performance is affected by multiple factors including number of occupants and devices, simultaneous usage, router range etc. For more information speak to your broadband provider.
Map data ©OpenStreetMap contributors.
