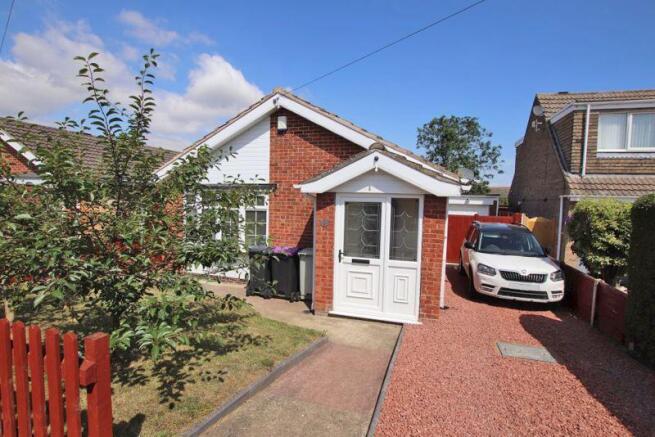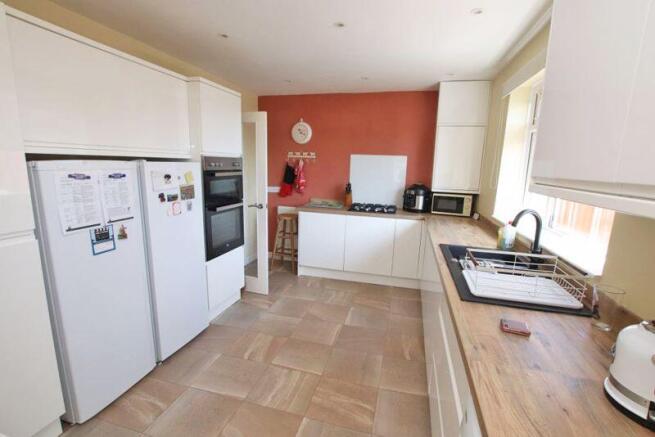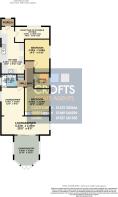
Osbourne Drive, Holton Le Clay

- PROPERTY TYPE
Detached Bungalow
- BEDROOMS
4
- BATHROOMS
1
- SIZE
Ask agent
- TENUREDescribes how you own a property. There are different types of tenure - freehold, leasehold, and commonhold.Read more about tenure in our glossary page.
Freehold
Key features
- Spacious 3/4 bedroom detached bungalow with flexible living accommodation
- Highly sought-after village location in Holton Le Clay
- Extended L-shaped lounge/diner with bright and airy layout
- Generous conservatory/sunroom overlooking the private rear garden
- Modern kitchen and well-appointed bathroom
- Versatile reception room – ideal as a home office, dining area or potential 4th bedroom
- Gas central heating and uPVC double glazing throughout
- Energy performance rating C and Council tax band C
Description
Crofts are delighted to present to the market this deceptively spacious and versatile three/four bedroom detached bungalow, located in the highly sought-after village of Holton Le Clay. Perfectly positioned for easy access to both Grimsby and Louth, this property offers generous accommodation that truly needs to be seen to be fully appreciated.
The layout briefly comprises an entrance porch leading into a well-appointed kitchen, followed by a flexible reception room which could easily serve as a fourth bedroom. An inner hallway gives access to three further bedrooms and a family bathroom. To the rear, an extension provides an impressive L-shaped living and dining area, which flows seamlessly into a generously sized conservatory or sunroom overlooking the private rear garden.
Externally, the property boasts well-maintained front and rear gardens, off-road parking, a garage, and a sunny, enclosed rear garden offering a good degree of privacy. Additional benefits include gas central heating and uPVC double glazing throughout.
Offering both space and flexibility in a desirable location, this charming bungalow is ideal for families, couples, or anyone seeking a peaceful village lifestyle with excellent nearby amenities.
Entrance Porch
3' 5'' x 5' 10'' (1.038m x 1.772m)
uPVC double glazed windows to the side elevation. Entry door to the front.
Kitchen
20' 1'' x 9' 11'' (6.132m x 3.023m) maximums
Offering two uPVC double glazed windows to the side elevation and uPVC double glazed entrance door to the side elevation. The kitchen offers a range of wall and base units with contrasting roll edged work surfacing with inset one and a half sink and drainer. Four ring hob with splashback and eye level double oven. Two central heating radiator. Plumbing for a washing machine. Baxi gas boiler.
Reception
5' 5'' minimum x 14' 11'' (1.642m x 4.544m)
A versatile space which could be put to many uses, such as a dining area, office or even a fourth bedroom for those wishing to do so. Window to the front elevation. Central heating radiator. Down lighting to the ceiling.
Inner Hallway
Central heating radiator. Loft access to the ceiling. Storage cupboard.
Bedroom One
11' 6'' x 10' 0'' (3.498m x 3.048m)
uPVC double glazed window to the side elevation. Central heating radiator. Fitted wardrobes and overhead cupboards.
Bedroom Two
14' 3'' x 9' 10'' (4.353m x 2.997m) max
uPVC double glazed window to the side elevation. Central heating radiator.
Bedroom Three
6' 9'' x 6' 9'' (2.054m x 2.059m)
Currently used as a walk in wardrobe, this single bedroom has a uPVC double glazed window to the side elevation. Central heating radiatror.
Bathroom
5' 5'' x 6' 9'' (1.661m x 2.055m)
uPVC double glazed window to the side elevation. Fitted with a panelled bath with shower fitment and a built in vanity wash hand basin and w.c. Aqua boarding to the walls. Central heating towel radiator. Down lighting to the ceiling.
Lounge/Diner Section One
12' 2'' x 9' 11'' (3.703m x 3.026m)
The first section of the L shaped lounge diner is used for a lounge area and has a uPVC double glazed window to the side elevation. Central heating radiator. The lounge then opens to the dining area.
Lounge/Diner Section Two
8' 1'' x 20' 5'' (2.453m x 6.220m)
Offering uPVC double glazed window to the side elevation. One central heating radiators. Down lighting. Patio doors to the rear elevation through to the conservatory/sun room. A focal point is created by the multi fuel stove to the corner.
Sun Room
12' 10'' x 10' 11'' (3.912m x 3.327m) maximums
The conservatory has been altered to create an all year round use room, with internal solid roof added helping to regulate the heat during the winter and summer months. Central heating radiator. uPVC double glazed windows along with French doors out to the garden.
Outside
The property benefits from gardens to the front and rear elevations. The front garden offers lawned area, footpath to the front door and gravelled driveway leading down to the single garage. The rear garden is a real bonus to this lovely home and has an expanse of lawn along with mature beds and raised beds ideal for the keen home grown gardener whom likes to grow their own produce. Detached garage with light and power. Covered log store area. The rear garden enjoys both a good degree of privacy and a sunny aspect for the majority of the day.
Brochures
Property BrochureFull Details- COUNCIL TAXA payment made to your local authority in order to pay for local services like schools, libraries, and refuse collection. The amount you pay depends on the value of the property.Read more about council Tax in our glossary page.
- Band: C
- PARKINGDetails of how and where vehicles can be parked, and any associated costs.Read more about parking in our glossary page.
- Yes
- GARDENA property has access to an outdoor space, which could be private or shared.
- Yes
- ACCESSIBILITYHow a property has been adapted to meet the needs of vulnerable or disabled individuals.Read more about accessibility in our glossary page.
- Ask agent
Osbourne Drive, Holton Le Clay
Add an important place to see how long it'd take to get there from our property listings.
__mins driving to your place
Get an instant, personalised result:
- Show sellers you’re serious
- Secure viewings faster with agents
- No impact on your credit score


Your mortgage
Notes
Staying secure when looking for property
Ensure you're up to date with our latest advice on how to avoid fraud or scams when looking for property online.
Visit our security centre to find out moreDisclaimer - Property reference 12699505. The information displayed about this property comprises a property advertisement. Rightmove.co.uk makes no warranty as to the accuracy or completeness of the advertisement or any linked or associated information, and Rightmove has no control over the content. This property advertisement does not constitute property particulars. The information is provided and maintained by Crofts Estate Agents, Cleethorpes. Please contact the selling agent or developer directly to obtain any information which may be available under the terms of The Energy Performance of Buildings (Certificates and Inspections) (England and Wales) Regulations 2007 or the Home Report if in relation to a residential property in Scotland.
*This is the average speed from the provider with the fastest broadband package available at this postcode. The average speed displayed is based on the download speeds of at least 50% of customers at peak time (8pm to 10pm). Fibre/cable services at the postcode are subject to availability and may differ between properties within a postcode. Speeds can be affected by a range of technical and environmental factors. The speed at the property may be lower than that listed above. You can check the estimated speed and confirm availability to a property prior to purchasing on the broadband provider's website. Providers may increase charges. The information is provided and maintained by Decision Technologies Limited. **This is indicative only and based on a 2-person household with multiple devices and simultaneous usage. Broadband performance is affected by multiple factors including number of occupants and devices, simultaneous usage, router range etc. For more information speak to your broadband provider.
Map data ©OpenStreetMap contributors.





