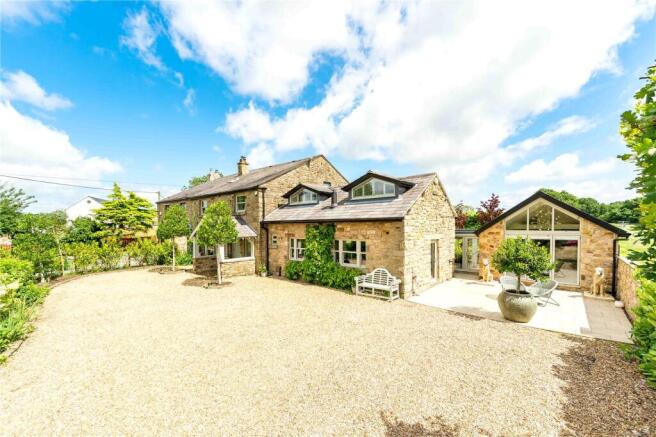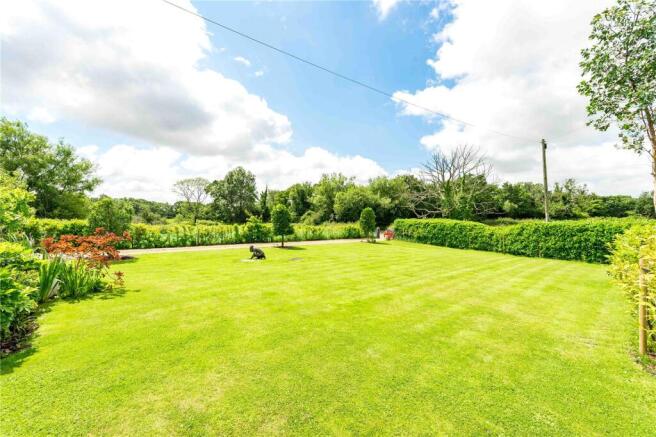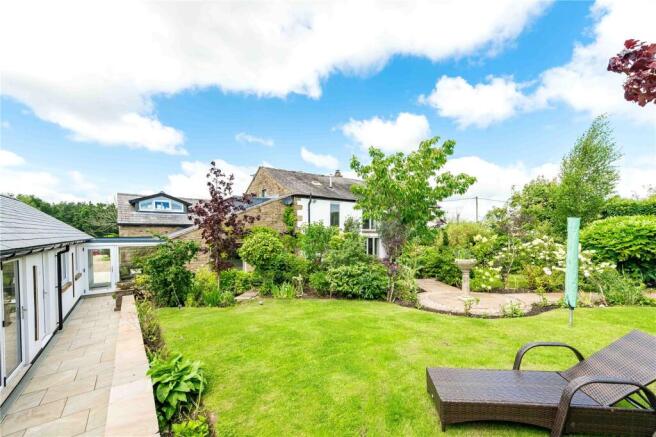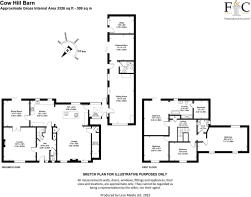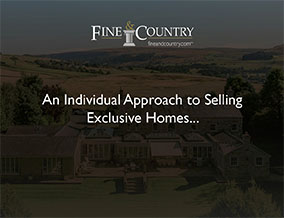
Cow Hill, Haighton, Preston, PR2

- PROPERTY TYPE
Semi-Detached
- BEDROOMS
4
- BATHROOMS
3
- SIZE
3,326 sq ft
309 sq m
- TENUREDescribes how you own a property. There are different types of tenure - freehold, leasehold, and commonhold.Read more about tenure in our glossary page.
Freehold
Key features
- A Most Delightful Extended Property in a Fabulous Setting
- Beautifully Presented Accommodation Throughout
- Four Bedrooms, En-Suite to Main, 3pc Shower Room
- Three Reception Rooms, Split Level Kitchen, 2pc Cloaks
- Atrium Leading to Annexe or Further Accommodation
- Stunning Formal Gardens and Sweeping Gated Drive
- Beautifully Positioned in the Hamlet of Cow Hill
- Viewing Essential to Appreciate
- Freehold I Council Tax Band: E I EPC: C
Description
Freehold I Council Tax Band: E I EPC: C
To describe this exceptional semi-detached home as “outstanding” would barely begin to do it justice. This truly remarkable property offers beautifully appointed, spacious family accommodation, crafted to an impeccable standard throughout.
From the moment you arrive, the character and quality are evident - step beneath the charming pitched-roof open porch, laid with traditional flagstones, and pass through a solid oak front door into a welcoming entrance hall, complete with oak-effect tiled flooring, built-in storage, and a cloaks cupboard. A stylish two-piece cloakroom is accessed directly from the hallway.
The living room is an inviting and atmospheric space, centred around a magnificent stone fireplace housing a multi-fuel stove (can fire the central heating), flanked by full-height sliding sash windows with elegant shutters - a theme that runs through a large proportion of the house. Solid oak flooring and a glazed internal door lead gracefully into the dining room, where porcelain tiles and bi-folding doors open out to the rear garden, creating a seamless indoor-outdoor experience. An internal door flows through to the striking split-level Tom Howley kitchen, designed in two distinct zones to balance functionality with style.
On the raised level, bespoke base units and shelving frame a classic AGA cooker (can fire the hot water) with two ovens and hotplates, alongside an integrated dishwasher and granite worktops with matching upstands. This upper area then steps down to a stunning lower kitchen space, where a large central island with granite surfaces incorporates a breakfast bar. Here, you’ll also find a Siemens induction hob with extractor, a second sink with a Quooker hot tap and soap dispenser, an electric oven and microwave combination, space for an American-style fridge-freezer, and underfloor heating beneath the porcelain tiled floor. This space opens into a relaxed family area with a feature wood-burning stove and twin shuttered windows to the front.
Adjoining the family area is a practical boot room, also tiled, housing the floor-mounted Worcester boiler and providing external access to the side. From the entrance hall, a handcrafted solid oak staircase leads to a spacious first-floor landing and four well-proportioned bedrooms.
The principal bedroom is a serene retreat, boasting a solid oak floor, bi-fold doors opening to a Juliet opening (no balcony present) and remote controlled blinds, and a luxurious open-plan en-suite. This elegant 4pc bathroom includes a Villeroy & Boch tile-sided bath with shower attachment, a walk-in rainfall shower, dual flush WC, tiled walls and flooring, remote controlled blinds, and a beautifully fitted dressing area with hanging space and drawers.
The remaining bedrooms are all generously sized, one currently arranged as a home office. A contemporary 3pc shower room serves these rooms, featuring a walk-in rainfall shower, wash basin, dual flush WC, and fully tiled walls and floors.
From the lower kitchen, a glazed atrium-style passage with front and rear access leads into a flexible additional living space, ideal as an annexe. This superbly designed area includes a vaulted-ceiling sitting room with a fully glazed front elevation, bi-fold doors, remote-control blinds, bespoke Tom Howley cabinetry with integrated sink and fridge, and a feature media wall with remote control electric fire. A stylish 3pc shower room and a gym that is easily adaptable as an additional bedroom complete this space, with bi-fold doors leading to the garden.
Outside, the property continues to impress. A sweeping, gated driveway laid with stone chippings provides ample parking for several vehicles. The front garden is expansive, landscaped with mature planting, trees and shrubs offering privacy and seasonal interest. To the rear lies a beautifully secluded garden, featuring an Indian stone patio, lawned terraces, and a superb Breeze House—perfect for al fresco dining and summer entertaining. This peaceful haven is richly planted and includes a delightful water feature, creating an oasis of calm.
Attached to the annexe is a large external store with power, lighting, plumbing for a washing machine, and further appliance space offering potential to convert into a dedicated kitchen for the annexe if desired.
Freehold | Council Tax Band: E | EPC: C
To find this property please download the what3words app:-
After downloading the app please add the address below and this will direct you to the property.
///spout.nags.sizzled
Oil Fired Central Heating, LPG Gas, Mains Water, Septic Tank, Solar Panels. with large Tesla battery
Brochures
Web Details- COUNCIL TAXA payment made to your local authority in order to pay for local services like schools, libraries, and refuse collection. The amount you pay depends on the value of the property.Read more about council Tax in our glossary page.
- Band: E
- PARKINGDetails of how and where vehicles can be parked, and any associated costs.Read more about parking in our glossary page.
- Yes
- GARDENA property has access to an outdoor space, which could be private or shared.
- Yes
- ACCESSIBILITYHow a property has been adapted to meet the needs of vulnerable or disabled individuals.Read more about accessibility in our glossary page.
- Ask agent
Cow Hill, Haighton, Preston, PR2
Add an important place to see how long it'd take to get there from our property listings.
__mins driving to your place
Get an instant, personalised result:
- Show sellers you’re serious
- Secure viewings faster with agents
- No impact on your credit score
Your mortgage
Notes
Staying secure when looking for property
Ensure you're up to date with our latest advice on how to avoid fraud or scams when looking for property online.
Visit our security centre to find out moreDisclaimer - Property reference FIN250096. The information displayed about this property comprises a property advertisement. Rightmove.co.uk makes no warranty as to the accuracy or completeness of the advertisement or any linked or associated information, and Rightmove has no control over the content. This property advertisement does not constitute property particulars. The information is provided and maintained by Fine & Country, Ribble Valley. Please contact the selling agent or developer directly to obtain any information which may be available under the terms of The Energy Performance of Buildings (Certificates and Inspections) (England and Wales) Regulations 2007 or the Home Report if in relation to a residential property in Scotland.
*This is the average speed from the provider with the fastest broadband package available at this postcode. The average speed displayed is based on the download speeds of at least 50% of customers at peak time (8pm to 10pm). Fibre/cable services at the postcode are subject to availability and may differ between properties within a postcode. Speeds can be affected by a range of technical and environmental factors. The speed at the property may be lower than that listed above. You can check the estimated speed and confirm availability to a property prior to purchasing on the broadband provider's website. Providers may increase charges. The information is provided and maintained by Decision Technologies Limited. **This is indicative only and based on a 2-person household with multiple devices and simultaneous usage. Broadband performance is affected by multiple factors including number of occupants and devices, simultaneous usage, router range etc. For more information speak to your broadband provider.
Map data ©OpenStreetMap contributors.
