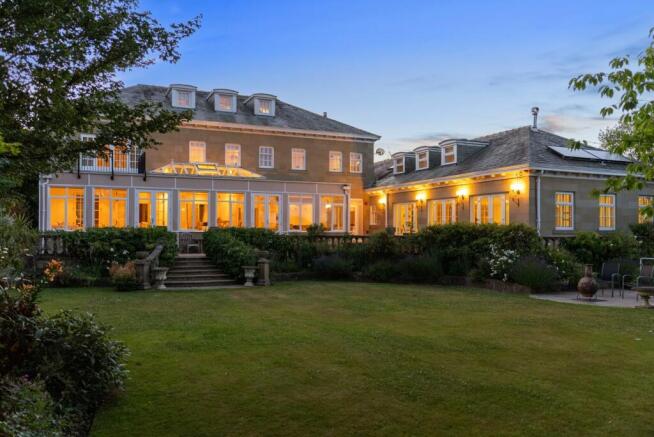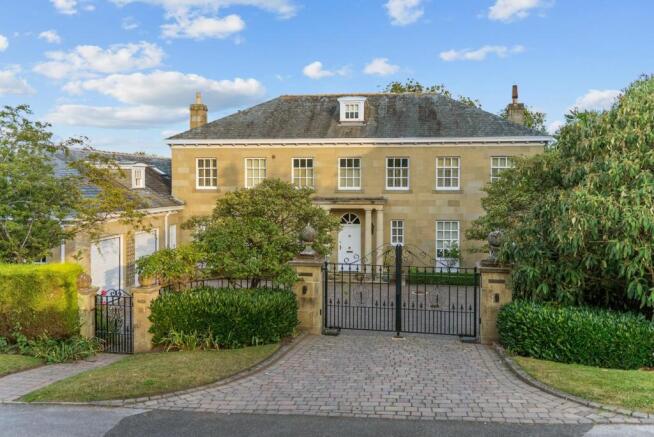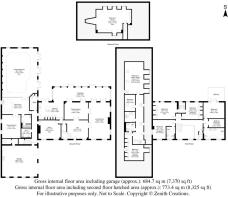
Huby Manor, Huby, Harrogate

- PROPERTY TYPE
Detached
- BEDROOMS
6
- BATHROOMS
5
- SIZE
8,325 sq ft
773 sq m
- TENUREDescribes how you own a property. There are different types of tenure - freehold, leasehold, and commonhold.Read more about tenure in our glossary page.
Freehold
Key features
- Prestigious Georgian-style manor in Huby
- Set behind electric gates, great privacy
- Over 1/3 acre with lush gardens
- Two garages with electric doors
- Elegant limestone-floored entrance hall
- Heated indoor pool and guest annexe
- Orangery and terrace for entertaining
- Immaculate condition throughout
- Five bedrooms, four luxurious bathrooms
- South-facing garden with countryside views
Description
Huby Manor is a truly remarkable residence, nestled in the semi-rural yet conveniently located village of Huby. Positioned on the sought-after Crag Lane, just off the A658 Harrogate Road, this purpose-built home occupies a generous plot of over one-third of an acre.
On arrival, electric gates open to reveal a private driveway leading to two integral garages, both with electric doors. With its Georgian-inspired architecture, the property offers exceptional kerb appeal, featuring a sandstone exterior, classic sash windows, and a grand double-column portico for an elegant first impression.
The ground floor has been designed with both daily living and entertaining in mind. Multiple sets of double doors connect the main reception spaces, all of which lead from the impressive entrance hallway. This space is finished with polished limestone flooring, a statement chandelier, and provides access to the formal living room with stone fireplace and log burner, a separate dining room, a snug, and the beautifully crafted Mark Wilkinson kitchen. The kitchen is fully fitted with Miele appliances, a range cooker, and a marble breakfast bar. Each of these light-filled rooms benefits from stunning sash double-glazed windows and has been regularly redecorated by the current owners.
The living room, dining room, and kitchen all open into the orangery, which in turn leads out onto a stone terrace overlooking the garden. Both the orangery and kitchen diner are fitted with underfloor heating and polished limestone floors, creating a warm and luxurious atmosphere.
Upstairs, the galleried landing leads to the principal bedroom suite, which includes a walk-in wardrobe, a tiled terrace with views over the rear garden, and a beautifully appointed en suite. This en suite features a free-standing bath, walk-in shower, dual sinks, tiled flooring, and WC. Bedrooms two and three each include fitted wardrobes and share a fully tiled Jack and Jill style en suite. Bedroom four also benefits from fitted wardrobes and its own en suite shower room. All windows on this floor are fitted with bespoke plantation-style shutters.
The top floor offers a spacious office room complete with custom-fitted furniture, ideal for working from home or running a business.
Another key highlight of the property is the annexe, which connects the integral garage to the main house. This versatile area includes a utility room, a games room, a bespoke fully fitted bar, and a large indoor heated pool finished with mosaic tiling. Above the annexe is a self-contained guest apartment, offering two bedrooms, a bathroom, a kitchen, and a spacious living room, ideal for extended family or visiting guests.
To the rear, the south-facing garden is laid to lawn and beautifully landscaped, with mature planting and shrubs offering privacy and uninterrupted views across the surrounding green belt.
REASONS TO BUY
• Idyllic village setting between Harrogate and Leeds
• 6 Double bedrooms
• Set in over 1/3 of an Acre plot
• Private South facing lawned garden
• Double integral garage and electric gates
• Bespoke Mark Wilkinson kitchen
• Heated indoor swimming pool
• Net internal area of over 8,325 Sqft
ENVIRONS
Nestled within picturesque Wharfedale countryside, Huby offers semi rural tranquillity whilst benefitting from strong transport connections, and excellent local schools along with many other lifestyle qualities at the top of many people’s Wishlist. Here you can enjoy a peaceful escape from the stresses and strains of town and city but stay within easy reach of their many amenities: Harrogate, Leeds, and Wetherby are all a short drive away.
Nearby Weeton has its own rail station providing regular services north and south, with Leeds city centre around 25 minutes away and Harrogate town centre less than 15 minutes away. The wealthy spa town origins of Harrogate have left a legacy of grand hotels, beautiful parkland, and elegant gardens. Visitors can unwind with a stroll along The Stray, a spa session at the Turkish Baths, or an exploration of the many welcoming tea rooms (including the renowned Betty’s Cafe Tea Rooms) and antique shops.
SERVICES
We are advised that the property has mains water, electricity and drainage along with oil powered central heating.
LOCAL AUTHORITY
Harrogate
TENURE
We are advised that the property is freehold and that vacant possession will be granted upon legal completion. Chain Free.
VIEWING ARRANGEMENTS
Strictly through the selling agent-Monroe Estate Agents.
Brochures
Huby Manor, Huby, HarrogateBrochure- COUNCIL TAXA payment made to your local authority in order to pay for local services like schools, libraries, and refuse collection. The amount you pay depends on the value of the property.Read more about council Tax in our glossary page.
- Band: H
- PARKINGDetails of how and where vehicles can be parked, and any associated costs.Read more about parking in our glossary page.
- Garage
- GARDENA property has access to an outdoor space, which could be private or shared.
- Yes
- ACCESSIBILITYHow a property has been adapted to meet the needs of vulnerable or disabled individuals.Read more about accessibility in our glossary page.
- Ask agent
Huby Manor, Huby, Harrogate
Add an important place to see how long it'd take to get there from our property listings.
__mins driving to your place
Get an instant, personalised result:
- Show sellers you’re serious
- Secure viewings faster with agents
- No impact on your credit score

Your mortgage
Notes
Staying secure when looking for property
Ensure you're up to date with our latest advice on how to avoid fraud or scams when looking for property online.
Visit our security centre to find out moreDisclaimer - Property reference 34014800. The information displayed about this property comprises a property advertisement. Rightmove.co.uk makes no warranty as to the accuracy or completeness of the advertisement or any linked or associated information, and Rightmove has no control over the content. This property advertisement does not constitute property particulars. The information is provided and maintained by Monroe Estate Agents, Alwoodley. Please contact the selling agent or developer directly to obtain any information which may be available under the terms of The Energy Performance of Buildings (Certificates and Inspections) (England and Wales) Regulations 2007 or the Home Report if in relation to a residential property in Scotland.
*This is the average speed from the provider with the fastest broadband package available at this postcode. The average speed displayed is based on the download speeds of at least 50% of customers at peak time (8pm to 10pm). Fibre/cable services at the postcode are subject to availability and may differ between properties within a postcode. Speeds can be affected by a range of technical and environmental factors. The speed at the property may be lower than that listed above. You can check the estimated speed and confirm availability to a property prior to purchasing on the broadband provider's website. Providers may increase charges. The information is provided and maintained by Decision Technologies Limited. **This is indicative only and based on a 2-person household with multiple devices and simultaneous usage. Broadband performance is affected by multiple factors including number of occupants and devices, simultaneous usage, router range etc. For more information speak to your broadband provider.
Map data ©OpenStreetMap contributors.





