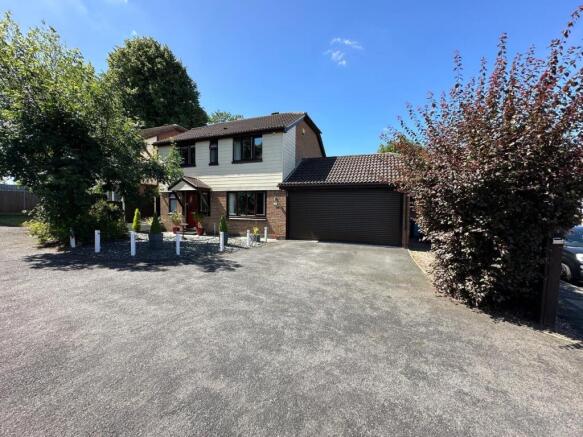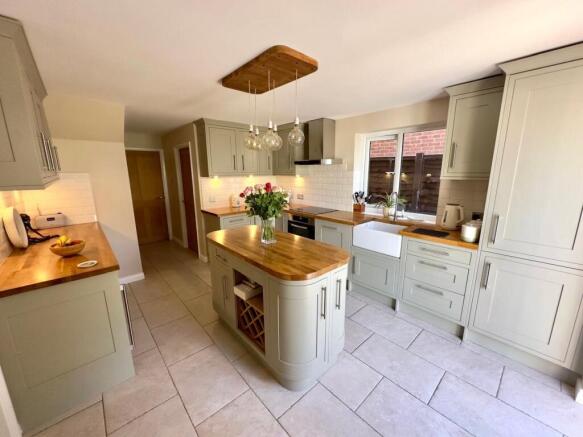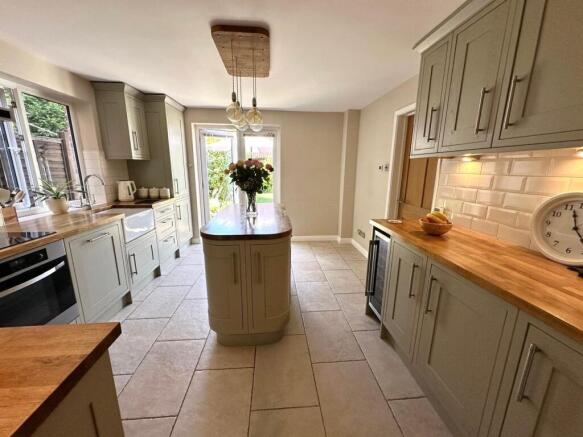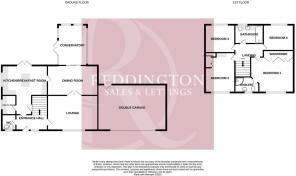
Briers Way, Whitwick, Coalville, LE67

- PROPERTY TYPE
Detached
- BEDROOMS
4
- BATHROOMS
2
- SIZE
Ask agent
- TENUREDescribes how you own a property. There are different types of tenure - freehold, leasehold, and commonhold.Read more about tenure in our glossary page.
Freehold
Key features
- Four Bedroom Detached Property
- Master Bedroom with Refitted En Suite
- South West Facing Garden
- Conservatory with Composite Roof & Skylights
- Immaculate Breakfast Kitchen with Island
- Large Corner Plot with Landscaped Garden
- Double Garage & Driveway Parking
- Council Tax Band D
- EPC Rating C
Description
Reddington Sales & Lettings are delighted to bring to market this exceptional four double bedroom detached family home, situated on a generous corner plot within a quiet and highly sought-after area of Whitwick. This beautifully presented property offers spacious and well-balanced accommodation throughout, perfectly suited for modern family life. Highlights include a stylish conservatory with a composite roof and skylights, providing a bright and versatile additional living space. The heart of the home is the immaculate kitchen breakfast area, complete with a central island. Upstairs, the property boasts four generously sized double bedrooms, with the master bedroom benefiting from its own contemporary en suite shower room. Externally, the home enjoys a beautifully landscaped South West facing rear garden and an oversized double garage, offering ample space for storage and parking. Summer house complete with power and lighting as well as Green house with power. Early viewing is highly recommended to fully appreciate the space, style, and setting this stunning home has to offer.
Council Tax Band D EPC Rating C
Mobile Signal
Mobile signal strengths are strong for O2 and EE and medium for Vodaphone and Three.
Entrance Hallway
Step through the composite front door into a welcoming entrance hallway, featuring tiled flooring, access to the sitting room, kitchen, WC and stairs to first floor landing.
Kitchen Breakfast
6.07m x 3.48m (19' 11" x 11' 5") At the heart of the home is the stylish breakfast kitchen, finished in a light olive green with contrasting solid oak worktops and under-counter lighting. A standout feature is the central island with additional storage, stylish pendant lighting, and underfloor heating. Integrated appliances include a dishwasher, fridge freezer, electric hob, wine cooler and a double oven. Patio doors open onto the rear garden, and an additional window allows natural light to flow through.
Dining Room
3.51m x 2.64m (11' 6" x 8' 8")
Lounge
4.85m x 3.51m (15' 11" x 11' 6") The lounge boasts a charming outlook over a well-kept green space, with an Adam-style fireplace and marble hearth housing a pebble-effect gas fire. Carpeted flooring and glazed double doors open into the formal dining room, which is also accessible from the kitchen and leads into the conservatory.
Utility
1.78m x 1.5m (5' 10" x 4' 11") A separate utility room with cabinetry to the kitchen houses the boiler and provides further space and plumbing for a washing machine and tumble dryer. It also benefits from a sink.
Conservatory
3.3m x 4.09m (10' 10" x 13' 5") The conservatory is a versatile space ideal for year-round use thanks to its composite tiled roof with skylights. Part-brick and double glazed, it enjoys views of the garden and has French doors leading to the patio
WC
1.45m x 1.45m (4' 9" x 4' 9")
Garage
5.23m x 5.23m (17' 2" x 17' 2") Larger than average, with electric roller shutter door, full electric supply, lighting, and rear access door. No internal partitioning makes this space highly versatile for parking, workshop use, or conversion (subject to planning).
South West Facing Rear Garden
The rear garden is a real highlight – fully enclosed and wrapping around the corner plot. It features a paved patio, lawn area, raised beds, and an additional covered side area ideal for shade or storage. There is also a personal access door to the double garage, outdoor tap, and electric power. Summer house complete with power and lighting, Green house with power. Gated side access provides convenient entry through to the garden, and there is a designated recycling and bin storage area, keeping everything neat and tidy.
Bedroom One
3.56m x 4.55m (11' 8" x 14' 11") A large double room to the front aspect with fully fitted wardrobes by Birch Bedrooms, plush carpet, and spotlights.
En Suite
1.68m x 1.52m (5' 6" x 5' 0") Recently refurbished with a corner power shower, low flush WC, pedestal basin, chrome heated towel rail, extractor fan, and integrated spotlights.
Bedroom Two
4.72m x 2.49m (15' 6" x 8' 2") Another double bedroom to the front aspect, with fully fitted wardrobes and matching drawers.
Bedroom Three
3.05m x 2.52m (10' 0" x 8' 3") Another double bedroom with window to the rear aspect, carpet and pendant lighting.
Bathroom
1.88m x 1.88m (6' 2" x 6' 2") A modern suite with power shower over bath, vanity unit with inset basin, WC, chrome heated towel rail, spotlights, extractor fan, and frosted window.
Bedroom Four
3m x 2.54m (9' 10" x 8' 4") Bedroom four is a double bedroom also overlooking the rear garden, perfect as a guest bedroom, study or nursery.
Agents Notes
This property is believed to be of standard construction. The property is connected to mains gas, electricity, water and sewerage. Broadband speeds are standard 5mbps, superfast 64mbps and ultrafast 1800mbps. Mobile signal strengths are strong for O2 and EE and medium for Vodaphone and Three.
Legal Information
These property details are produced in good faith with the approval of the vendor and given as a guide only. Please note we have not tested any of the appliances or systems so therefore we cannot verify them to be in working order. Unless otherwise stated fitted items are excluded from the sale such as curtains, carpets, light fittings and sheds. These sales details, the descriptions and the measurements herein do not form part of any contract and whilst every effort is made to ensure accuracy this cannot be guaranteed. Nothing in these details shall be deemed to be a statement that the property is in a good structural condition or otherwise. Purchasers should satisfy themselves on such matters prior to purchase. Any areas, measurements or distances are given as a guide only. Photographs are taken with a wide-angle lens. Nothing herein contained shall be a warranty or condition and neither the vendor or ourselves, Reddington Homes Ltd, will be liable to the purchaser in respect of ...
Brochures
Brochure 1Brochure 2- COUNCIL TAXA payment made to your local authority in order to pay for local services like schools, libraries, and refuse collection. The amount you pay depends on the value of the property.Read more about council Tax in our glossary page.
- Band: D
- PARKINGDetails of how and where vehicles can be parked, and any associated costs.Read more about parking in our glossary page.
- Garage,Driveway
- GARDENA property has access to an outdoor space, which could be private or shared.
- Yes
- ACCESSIBILITYHow a property has been adapted to meet the needs of vulnerable or disabled individuals.Read more about accessibility in our glossary page.
- Ask agent
Briers Way, Whitwick, Coalville, LE67
Add an important place to see how long it'd take to get there from our property listings.
__mins driving to your place
Get an instant, personalised result:
- Show sellers you’re serious
- Secure viewings faster with agents
- No impact on your credit score
Your mortgage
Notes
Staying secure when looking for property
Ensure you're up to date with our latest advice on how to avoid fraud or scams when looking for property online.
Visit our security centre to find out moreDisclaimer - Property reference 29155215. The information displayed about this property comprises a property advertisement. Rightmove.co.uk makes no warranty as to the accuracy or completeness of the advertisement or any linked or associated information, and Rightmove has no control over the content. This property advertisement does not constitute property particulars. The information is provided and maintained by Reddington Sales and Lettings, Leicestershire. Please contact the selling agent or developer directly to obtain any information which may be available under the terms of The Energy Performance of Buildings (Certificates and Inspections) (England and Wales) Regulations 2007 or the Home Report if in relation to a residential property in Scotland.
*This is the average speed from the provider with the fastest broadband package available at this postcode. The average speed displayed is based on the download speeds of at least 50% of customers at peak time (8pm to 10pm). Fibre/cable services at the postcode are subject to availability and may differ between properties within a postcode. Speeds can be affected by a range of technical and environmental factors. The speed at the property may be lower than that listed above. You can check the estimated speed and confirm availability to a property prior to purchasing on the broadband provider's website. Providers may increase charges. The information is provided and maintained by Decision Technologies Limited. **This is indicative only and based on a 2-person household with multiple devices and simultaneous usage. Broadband performance is affected by multiple factors including number of occupants and devices, simultaneous usage, router range etc. For more information speak to your broadband provider.
Map data ©OpenStreetMap contributors.





