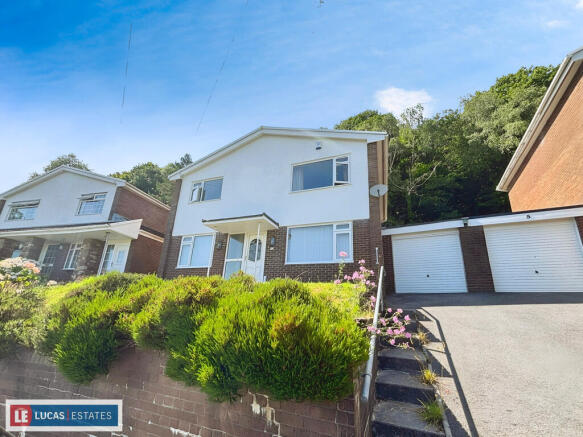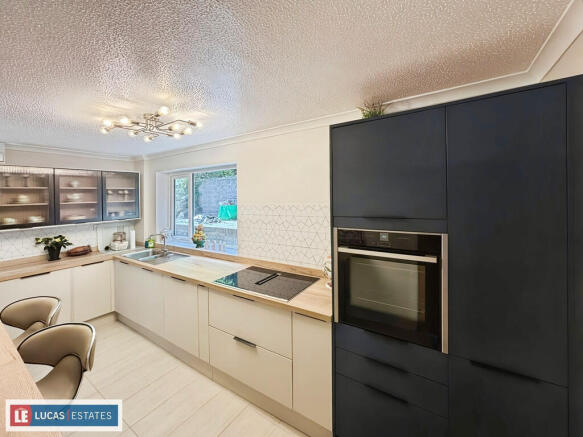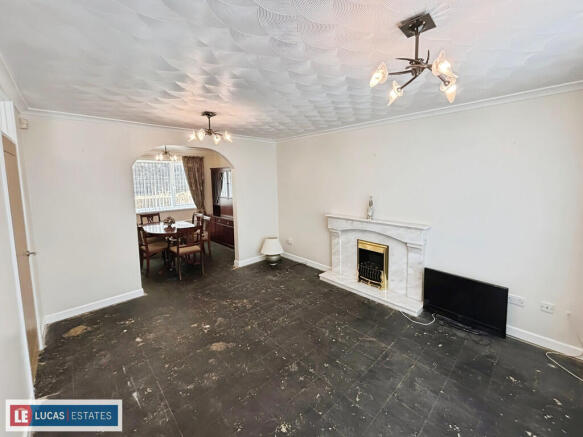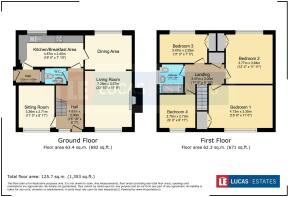Ashgrove, Edwardsville, Treharris

- PROPERTY TYPE
Detached
- BEDROOMS
4
- BATHROOMS
1
- SIZE
Ask agent
- TENUREDescribes how you own a property. There are different types of tenure - freehold, leasehold, and commonhold.Read more about tenure in our glossary page.
Freehold
Key features
- CHAIN FREE
- DETACHED IN QUIET CUL-DE-SAC
- OPEN PLAN LOUNGE/DINER
- 2ND SITTING ROOM
- STUNNING NEW KITCHEN
- STYLISH BATHROOM
- FOUR DOUBLE BEDROOMS
- NEW WINDOWS 2024
- GARAGE
- FANTASTIC VALLEY VIEWS
Description
An exceptional opportunity has arisen to acquire a beautifully maintained, detached house, situated in a quiet and sought-after location. This imposing property boasts four double bedrooms, a stylish bathroom, two reception rooms and a stunning kitchen.
The property exhibits a grand fusion of comfort and style, reflected through the warm hue of internal oak doors and the well-structured layout of reception rooms and bedrooms. The living environment has been diligently updated since 2024, including modernised amenities such as new windows, a stylish kitchen, a comforting bathroom, a convenient downstairs WC and an updated consumer unit. Earning itself an admirable EPC rating of C.
Internally, you are first welcomed by the open-plan reception room. With a cosy yet trendsetting lounge/dining room, the enduring charm of a fireplace embellished by an inset electric fire, and two large windows boasting breath-taking valley views, it's the heart of the house. Beyond this, awaits a separate sitting room, complete with a large window, exuding a pleasing ambiance for refined relaxation.
Behold, the delightful kitchen, tastefully fitted in 2024. Adroitly designed to include an integrated induction hob with a built-in extractor, the kitchen is also equipped with an integrated dishwasher, a washing machine, and a hide and slide oven. Featuring a tiled splashback and a breakfast bar, it merges functionality with a contemporary aesthetic appeal.
The house offers four double bedrooms, thoughtfully designed for optimal relaxation. Three bedrooms benefit from built-in wardrobes, while the master bedroom stands unparalleled in its comfort. Each room features a large window illuminating vast interiors with abundant natural light, enhancing the homely ambience.
The tastefully designed bathroom, fitted in 2024, adds to the charm with a heated towel rail, a P-shaped bath with shower, tiled flooring and half-tiled walls.
Apart from the stunning interiors, this estate also appreciates the benefit of a single garage accessible by a shared driveway, ideal for safe storage. To the front, the property boasts superb views over the valleys, a picturesque sight to indulge in.
As an added advantage, the excellent location is idyllic for families with public transport links, nearby schools and local amenities all within easy reach. Not to mention, the property is nestled in a very peaceful cul-de-sac, ensuring utmost tranquillity for the residents.
In summary, this detached house is a well-appointed and stylish property, presenting a fantastic opportunity for those seeking a harmonious blend of convenience and luxury. Bestowing the promise of an elevated lifestyle, this property is a gem waiting to be discovered.
HALLWAY 15' 10" x 6' 6" (4.83m x 2.00m)
LOUNGE/DINER 23' 9" x 11' 8" (7.26m x 3.57m)
SITTING ROOM 11' 0" x 8' 10" (3.36m x 2.71m)
KITCHEN 15' 11" x 7' 10" (4.87m x 2.40m)
WC 6' 3" x 3' 11" (1.93m x 1.20m)
BEDROOM ONE 15' 6" x 10' 11" (4.73m x 3.35m)
BEDROOM TWO 12' 4" x 11' 11" (3.77m x 3.64m)
BEDROOM THREE 11' 4" x 7' 4" (3.47m x 2.25m)
BEDROOM FOUR 9' 0" x 8' 11" (2.75m x 2.73m)
BATHROOM 7' 1" x 6' 2" (2.17m x 1.90m)
In accordance with the 1993 Misrepresentation Act the agent has not tested any apparatus, equipment, fixtures, fittings or services and so, cannot verify they are in working order, or fit for their purpose. Neither has the agent checked the legal documentation to verify the leasehold/freehold status of the property. The buyer is advised to obtain verification from their solicitor or surveyor. Also, photographs are for illustration only and may depict items which are not for sale or included in the sale of the property, All sizes are approximate.
INDEPENDENT MORTGAGE SERVICE AVAILABLE.
Your home is at risk of being repossessed if you do not keep up repayments on your mortgage.
- COUNCIL TAXA payment made to your local authority in order to pay for local services like schools, libraries, and refuse collection. The amount you pay depends on the value of the property.Read more about council Tax in our glossary page.
- Ask agent
- PARKINGDetails of how and where vehicles can be parked, and any associated costs.Read more about parking in our glossary page.
- Garage
- GARDENA property has access to an outdoor space, which could be private or shared.
- Ask agent
- ACCESSIBILITYHow a property has been adapted to meet the needs of vulnerable or disabled individuals.Read more about accessibility in our glossary page.
- Ask agent
Ashgrove, Edwardsville, Treharris
Add an important place to see how long it'd take to get there from our property listings.
__mins driving to your place
Get an instant, personalised result:
- Show sellers you’re serious
- Secure viewings faster with agents
- No impact on your credit score

Your mortgage
Notes
Staying secure when looking for property
Ensure you're up to date with our latest advice on how to avoid fraud or scams when looking for property online.
Visit our security centre to find out moreDisclaimer - Property reference 101520005375. The information displayed about this property comprises a property advertisement. Rightmove.co.uk makes no warranty as to the accuracy or completeness of the advertisement or any linked or associated information, and Rightmove has no control over the content. This property advertisement does not constitute property particulars. The information is provided and maintained by Lucas Estates & Rentals, Ystrad Mynach. Please contact the selling agent or developer directly to obtain any information which may be available under the terms of The Energy Performance of Buildings (Certificates and Inspections) (England and Wales) Regulations 2007 or the Home Report if in relation to a residential property in Scotland.
*This is the average speed from the provider with the fastest broadband package available at this postcode. The average speed displayed is based on the download speeds of at least 50% of customers at peak time (8pm to 10pm). Fibre/cable services at the postcode are subject to availability and may differ between properties within a postcode. Speeds can be affected by a range of technical and environmental factors. The speed at the property may be lower than that listed above. You can check the estimated speed and confirm availability to a property prior to purchasing on the broadband provider's website. Providers may increase charges. The information is provided and maintained by Decision Technologies Limited. **This is indicative only and based on a 2-person household with multiple devices and simultaneous usage. Broadband performance is affected by multiple factors including number of occupants and devices, simultaneous usage, router range etc. For more information speak to your broadband provider.
Map data ©OpenStreetMap contributors.




