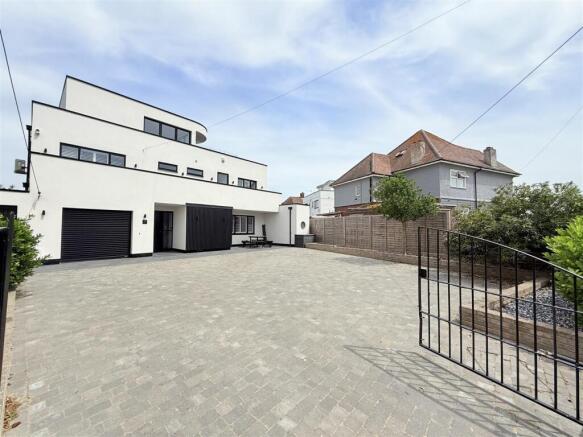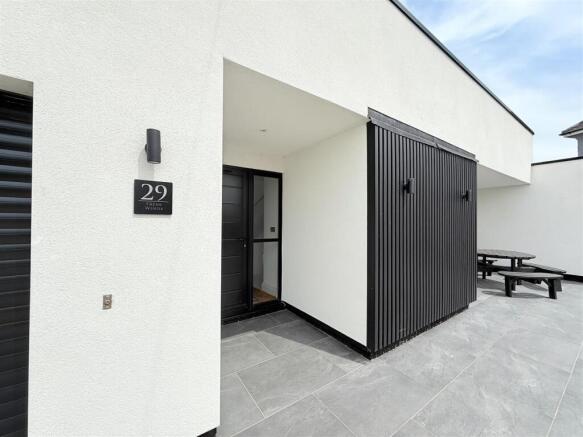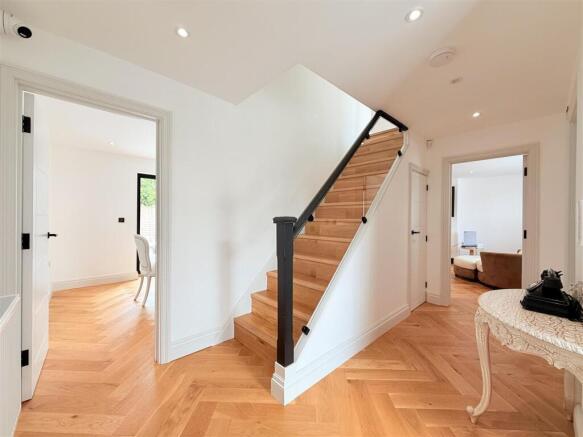
Percival Road, Walton On The Naze

Letting details
- Let available date:
- Now
- Deposit:
- £4,903A deposit provides security for a landlord against damage, or unpaid rent by a tenant.Read more about deposit in our glossary page.
- Min. Tenancy:
- Ask agent How long the landlord offers to let the property for.Read more about tenancy length in our glossary page.
- Let type:
- Long term
- Furnish type:
- Furnished
- Council Tax:
- Ask agent
- PROPERTY TYPE
Detached
- BEDROOMS
4
- BATHROOMS
3
- SIZE
Ask agent
Key features
- Impressive Open-plan Gym/sitting Room With Bi-fold Doors To The Garden
- Luxury Kitchen With Bosch Appliances, Including Integrated Fridge/freezer, Dishwasher, Oven And Hob
- Four Well-proportioned Bedrooms With Wood Flooring And Double-glazed Windows
- Access To Balcony With Sea Views
- Versatile Top-floor Lounge/Bedroom With Bi-folding Doors To A Large Private Balcony Offering Panoramic Sea Views
- Electric Gated Entrance With A Substantial Driveway Providing Ample Off-road Parking
- Detached Summerhouse With Power And Lighting - Perfect For A Home Office Or Recreation Room
- Low-maintenance Rear Garden
Description
A rare opportunity to rent this exceptional four/five bedroom detached residence, just moments from Walton seafront. Offering breath-taking sea views from the two upper floors, generous living space across three floors, and high-end finishes throughout, this property is ideal for those seeking a unique blend of comfort, style, and coastal charm.
Ground Floor Features:
Elegant Entrance Hall: Warm wood flooring, central staircase, and a welcoming feel the moment you step inside.
Lounge (19'1 x 13'3): Stylish and light-filled with wood flooring, front-facing double-glazed windows, radiator, air conditioning, and double doors leading into:
Sitting Room/Gym Area (29'3 max x 26'5): A spectacular multi-use space with bi-fold doors opening to the garden ? perfect for workouts or relaxation.
Ground Floor Shower Room: Walk-in shower, WC, modern basin, and heated towel rail ? all finished with sleek tiling.
Contemporary Kitchen (10'8 x 9'4): High-spec Bosch appliances, integrated double oven & hob, fridge/freezer, dishwasher, and washing machine ? all set within modern cabinetry and worktops.
Dining Room (13'3 x 9'8): Wooden floors, French doors to the rear garden ? perfect for indoor-outdoor entertaining.
Ground Floor Bathroom: Complete with bathtub and shower over, vanity basin, WC, and heated towel rail.
First Floor Highlights:
Balcony with Sea Views: Accessed via double-glazed doors from the landing ? ideal for a peaceful morning coffee.
Four Generous Bedrooms: Bright, stylishly decorated with wood flooring, double-glazed windows, and modern radiators. One bedroom features a spiral staircase leading to the second floor ? ideal as a study or reading nook.
Luxury Family Bathroom: Bathtub, WC, basin, towel rail ? all finished to a high standard with tasteful tiling.
Second Floor Retreat:
Lounge/Bedroom (18'3 x 13'2 max): A serene hideaway or primary suite, with bi-folding doors opening onto an expansive private balcony offering breath-taking sea views. Includes air conditioning and a modern shower room.
Outdoor Living:
Secure Gated Frontage: Electric gates lead to a large paved driveway with parking for multiple vehicles.
Low-Maintenance Rear Garden: Fully paved for easy upkeep, with a dedicated EV charging point and an impressive summerhouse ? fully powered and ideal as a home office, studio or games room.
Brochures
Percival Road, Walton On The NazeBrochure- COUNCIL TAXA payment made to your local authority in order to pay for local services like schools, libraries, and refuse collection. The amount you pay depends on the value of the property.Read more about council Tax in our glossary page.
- Band: D
- PARKINGDetails of how and where vehicles can be parked, and any associated costs.Read more about parking in our glossary page.
- Yes
- GARDENA property has access to an outdoor space, which could be private or shared.
- Yes
- ACCESSIBILITYHow a property has been adapted to meet the needs of vulnerable or disabled individuals.Read more about accessibility in our glossary page.
- Ask agent
Percival Road, Walton On The Naze
Add an important place to see how long it'd take to get there from our property listings.
__mins driving to your place

Notes
Staying secure when looking for property
Ensure you're up to date with our latest advice on how to avoid fraud or scams when looking for property online.
Visit our security centre to find out moreDisclaimer - Property reference 34018759. The information displayed about this property comprises a property advertisement. Rightmove.co.uk makes no warranty as to the accuracy or completeness of the advertisement or any linked or associated information, and Rightmove has no control over the content. This property advertisement does not constitute property particulars. The information is provided and maintained by Rock Estates Suffolk, Needham Market. Please contact the selling agent or developer directly to obtain any information which may be available under the terms of The Energy Performance of Buildings (Certificates and Inspections) (England and Wales) Regulations 2007 or the Home Report if in relation to a residential property in Scotland.
*This is the average speed from the provider with the fastest broadband package available at this postcode. The average speed displayed is based on the download speeds of at least 50% of customers at peak time (8pm to 10pm). Fibre/cable services at the postcode are subject to availability and may differ between properties within a postcode. Speeds can be affected by a range of technical and environmental factors. The speed at the property may be lower than that listed above. You can check the estimated speed and confirm availability to a property prior to purchasing on the broadband provider's website. Providers may increase charges. The information is provided and maintained by Decision Technologies Limited. **This is indicative only and based on a 2-person household with multiple devices and simultaneous usage. Broadband performance is affected by multiple factors including number of occupants and devices, simultaneous usage, router range etc. For more information speak to your broadband provider.
Map data ©OpenStreetMap contributors.





