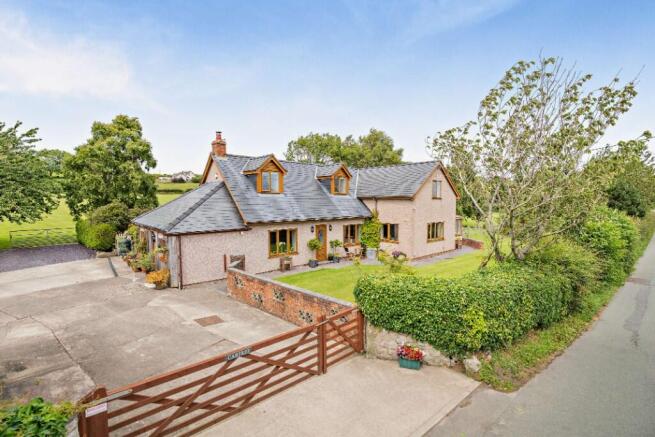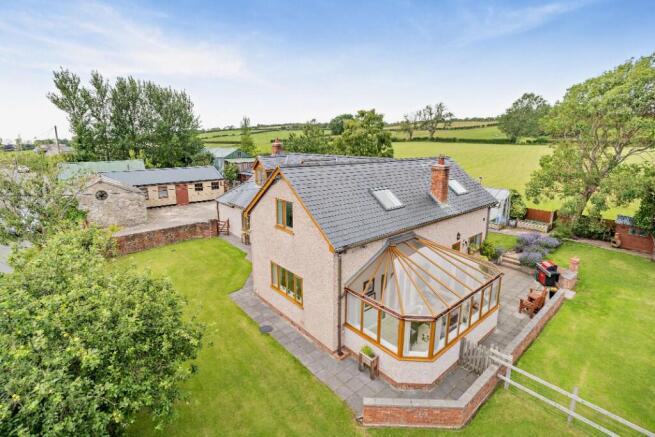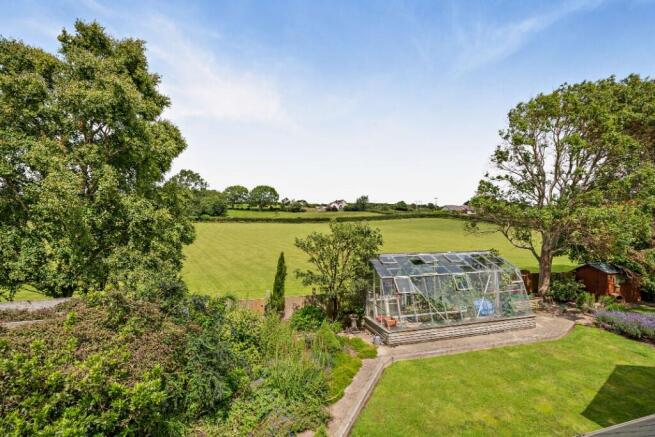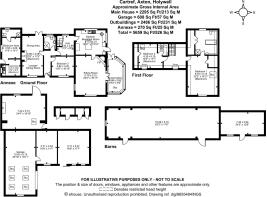
Axton, Holywell

- PROPERTY TYPE
Detached
- BEDROOMS
3
- BATHROOMS
2
- SIZE
2,295 sq ft
213 sq m
- TENUREDescribes how you own a property. There are different types of tenure - freehold, leasehold, and commonhold.Read more about tenure in our glossary page.
Freehold
Key features
- Versatile rural property set on land extending to approximately 4.6 Acres
- Entrance hall, lounge/dining room and ground floor bedroom
- Ground floor shower room, Inner hallway, breakfast kitchen
- Large formal sitting room and large conservatory
- Spacious first floor landing, Two bedrooms
- Master bedroom with en suite bathroom, second bedroom with en suite WC
- Extensive lawned gardens, stocked borders, patio area
- Ample driveway, oversized garage, former shippon, now split into two units
- One bedroom annex, Barn, shed, kennel, green house and land to rear
- EPC rating C, Freehold
Description
This spacious detached residence, complete with an annex and a range of outbuildings, offers a unique opportunity for those seeking a lifestyle property with income potential or multi generational living. The main house provides generous and flexible living accommodation throughout, featuring an entrance hall, a combined lounge/dining room, a ground floor bedroom and shower room, an inner hallway leading to a breakfast kitchen, principal sitting room, and a conservatory. Upstairs, you will find a spacious landing, a large master bedroom with an en suite bathroom and a further double bedroom with its own en suite WC.
The annex, currently used as an Airbnb, comprises a living area, bedroom, and shower room. It was originally part of the main house and will be sold as one complete property.
Outside, the grounds are a true highlight, offering beautifully maintained and well stocked borders, extensive parking, and a large garage. The outbuildings include a former shippon (now split into two sections), barn, shed and the structure of the original farmhouse which presents exciting conversion potential subject to planning permission, and a kennel. A field to the rear is also included, accessible directly from the driveway and highway.
This is an exceptional opportunity to enjoy country living with scope for business, or lifestyle use.
LOCATION
Axton is a picturesque rural hamlet set within the beautiful countryside of Flintshire, North Wales. Located just a few miles from the popular coastal town of Prestatyn and within easy reach of Holywell and Caerwys, Axton offers the perfect balance of countryside tranquillity with excellent access to local amenities and major road links, including the A55 North Wales Expressway.
Nestled within the Clwydian Range and Dee Estuary Area of Outstanding Natural Beauty, Axton is surrounded by rolling fields, scenic walking routes, and far reaching views over the North Wales coastline. The area is known for its peaceful setting, characterful properties, and strong sense of community.
Nearby, the charming village of Llanasa offers a traditional pub, village church, and community events, while the nearby towns of Prestatyn and Holywell provide a full range of services including shops, schools, healthcare, and public transport links.
ENTRANCE HALL
Double glazed door through to the entrance hall with timber flooring, radiator.
LOUNGE / DINING ROOM
Double glazed window and French doors to rear, cast iron burner, timber mantel, radiator, timber flooring.
GROUND FLOOR BEDROOM 3
Double glazed window, radiator.
GROUND FLOOR SHOWER ROOM
Shower cubicle, mains shower, WC, wash hand basin and bidet, part tiled walls, heated towel rail, double glazed window.
INNER HALL
Timber flooring, double glazed window, stairs to the first floor landing, door to breakfast kitchen
BREAKFAST KITCHEN
Wall, base and drawer units, central island/breakfast bar, Electric oven, electric hob, plumbing for a washing machine and dishwasher, space for fridge freezer, tiled flooring, under floor heating, double glazed window to rear, door to outside.
SITTING ROOM
Large sitting room with double glazed windows, French doors through to the conservatory, cast iron burner, timber mantel, timber flooring, under floor heating.
CONSERVATORY
Double glazed windows and French doors to outside, under floor heating.
FIRST FLOOR LANDING
Double glazed window with views, access to eave storage.
MASTER BEDROOM
A large master bedroom with a skylight window and a double glazed window to front enjoying beautiful views, fitted run of chest of drawers, walk in wardrobe, radiator.
EN SUITE BATHROOM
Central double ended bath, shower cubicle with a mains shower, WC and wash hand basin, heated towel rail, tiled flooring, large laundry cupboard also housing the hot water cylinder, skylight window and a double glazed window to rear.
BEDROOM 2
Double glazed window and skylight window, cupboard providing excellent additional storage space, radiator.
EN SUITE WC
WC and wash hand basin, tiled flooring, skylight window.
ANNEX
Has been utilised for Airbnb, the annex features a comfortable living area, a bedroom, and a modern three piece shower room including a shower cubicle, WC, and wash hand basin. Originally part of the main house, it could be easily re-integrated into the primary accommodation if desired.
OUTSIDE
Upon approach, the property is surrounded by beautifully maintained lawned gardens to the front, side, and rear, featuring well stocked, retained borders and a large greenhouse. A gated driveway offers ample off road parking and turning space, leading to an oversized garage with internal door access to the former farmhouse structure with additional lawned gardens beyond.
OUTBUILDINGS
There substantial barn and shed on the property, one of which benefits from roof mounted solar panels. A former shippon has been divided into two separate storage units, offering further potential for conversion, such as stables or homes offices, subject to the necessary planning permission. Additionally, there is a generously sized dog kennel.
LAND
Large, well kept field to rear, in all, including the house and outbuildings, the land extends to approximately 4.65 acres.
SERVICES
Mains water and electric, septic tank.
COUNCIL TAX
G
EPC
C
DIRECTIONS
Sat Nav - CH8 9DH
What3words - ///visitors.natively.rebounder
APPROXIMATE DISTANCES
Chester - 24.8 miles
Prestatyn train station - 5.7 miles
Manchester airport - 53.8 miles
Liverpool airport - 45.1 miles
VIEWINGS
Please contact Rostons Village & Country Homes on . All viewings must be made in advance.
PUBLIC RIGHTS OF WAY, WAYLEAVES & EASEMENTS
The property is sold subject to all rights of way, wayleaves and easements whether or not they are defined in this brochure.
SALE PLAN & PARTICULARS
The sale plan is based on the Ordnance Survey sheet. Prospective purchasers should check the contract documents. The purchasers shall raise no objection or query in respect of any variation between the physical boundaries and the Ordnance Survey sheet plan. The plans are strictly for identification purposes only.
DISCLAIMER
Rostons Ltd for themselves and the vendors of the property, give notice that these particulars, do not constitute any part of an offer or contract, that all statements contained in these particulars as to the property are made without responsibility and are not to be relied upon as statements or representations of fact and that they do not make or give any representation or warranty what so ever in relation to this property. An intending purchaser must satisfy themselves by inspection or otherwise as to the correctness of each of the statements contained within these particulars. The Agent has not tested any apparatus, equipment, fixture, fittings or services and cannot verify that they are in working order or fit for their purpose. The buyer is advised to obtain verification from their Solicitor or Surveyor.
Brochures
Brochure 1- COUNCIL TAXA payment made to your local authority in order to pay for local services like schools, libraries, and refuse collection. The amount you pay depends on the value of the property.Read more about council Tax in our glossary page.
- Ask agent
- PARKINGDetails of how and where vehicles can be parked, and any associated costs.Read more about parking in our glossary page.
- Yes
- GARDENA property has access to an outdoor space, which could be private or shared.
- Yes
- ACCESSIBILITYHow a property has been adapted to meet the needs of vulnerable or disabled individuals.Read more about accessibility in our glossary page.
- Ask agent
Axton, Holywell
Add an important place to see how long it'd take to get there from our property listings.
__mins driving to your place
Get an instant, personalised result:
- Show sellers you’re serious
- Secure viewings faster with agents
- No impact on your credit score

Your mortgage
Notes
Staying secure when looking for property
Ensure you're up to date with our latest advice on how to avoid fraud or scams when looking for property online.
Visit our security centre to find out moreDisclaimer - Property reference CP17012. The information displayed about this property comprises a property advertisement. Rightmove.co.uk makes no warranty as to the accuracy or completeness of the advertisement or any linked or associated information, and Rightmove has no control over the content. This property advertisement does not constitute property particulars. The information is provided and maintained by Rostons, Hatton Heath. Please contact the selling agent or developer directly to obtain any information which may be available under the terms of The Energy Performance of Buildings (Certificates and Inspections) (England and Wales) Regulations 2007 or the Home Report if in relation to a residential property in Scotland.
*This is the average speed from the provider with the fastest broadband package available at this postcode. The average speed displayed is based on the download speeds of at least 50% of customers at peak time (8pm to 10pm). Fibre/cable services at the postcode are subject to availability and may differ between properties within a postcode. Speeds can be affected by a range of technical and environmental factors. The speed at the property may be lower than that listed above. You can check the estimated speed and confirm availability to a property prior to purchasing on the broadband provider's website. Providers may increase charges. The information is provided and maintained by Decision Technologies Limited. **This is indicative only and based on a 2-person household with multiple devices and simultaneous usage. Broadband performance is affected by multiple factors including number of occupants and devices, simultaneous usage, router range etc. For more information speak to your broadband provider.
Map data ©OpenStreetMap contributors.





