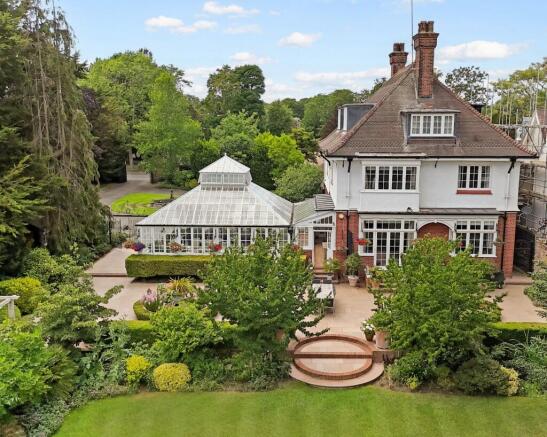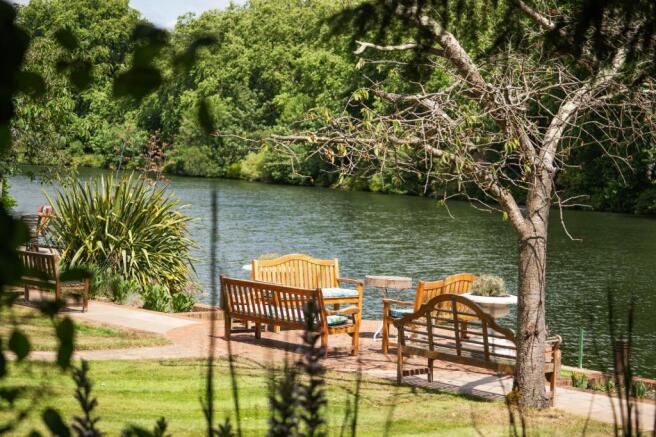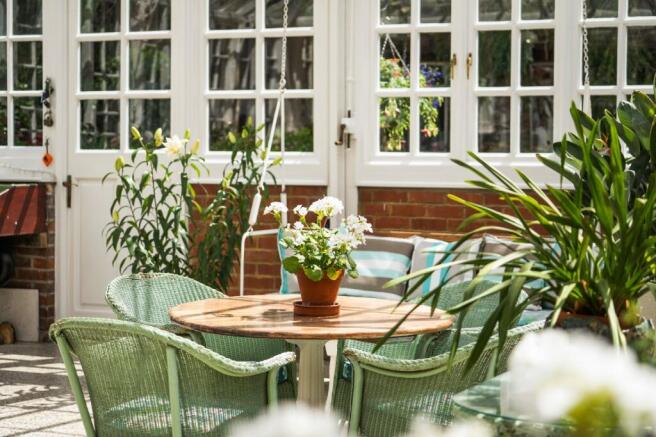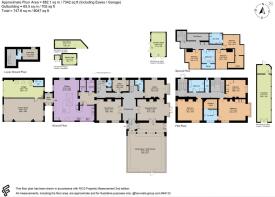Lower Teddington Road, Kingston upon Thames, Surrey

- PROPERTY TYPE
Detached
- BEDROOMS
6
- BATHROOMS
4
- SIZE
7,342-8,047 sq ft
682-748 sq m
- TENUREDescribes how you own a property. There are different types of tenure - freehold, leasehold, and commonhold.Read more about tenure in our glossary page.
Freehold
Description
Warneford benefits from a substantial 100 ft river mooring, offering direct watercraft access. The garden is fully irrigated from the Thames, as river frontage properties are allowed to draw water daily for watering purposes. Set along the mooring is an oak summerhouse with seating area, suitable for summer evening drinks or cozy winter entertaining.
The main house is set over four floors, accessed by two staircases. One leads to the top floor, which accommodates the guest suite, a guest sitting room /office and second bathroom and bedroom. There is also a large tank room with two mega flows, a pump and water storage, allowing for all showers to be power showers.
On the second floor there is a master suite with dressing room, which benefits from the morning sun-rise, as well as the dual aspect of river and front garden views. There are two further bedrooms, a separate bathroom and toilet. The bathroom is original, built with beautiful terrazzo flooring and the original radiator, which acts as under floor heating.
All bathrooms have been renovated by the current owners, modernizing but in keeping with the house.
The main front door opens into a large conservatory in one direction, and the other into a large open wood-panelled hallway, with the main staircase leading to the second floor. The staircase is original, and is believed to have been inspired by one of Boyce’s designs.
The spectacular conservatory (or winter garden) is stocked with a large variety of traditional and international plants. The heating system and hand-winding ventilation mechanisms are similar to those used in the glass houses at Kew Gardens, ensuring flowers thrive all year round.
Also on the ground floor is a large formal drawing/reception room, with views down to the garden and river. There is a large original working fireplace. The current owners have beautifully restored the ornate ceiling. Doors also lead from the sitting room into the conservatory.
There is a library next to the drawing room with panelled walls, a desk area and comfortable window seat, with views to the river. The room was originally designed as a music room, and has partial sound-proofing.
The formal, panelled dining room has a large fireplace with a decorative wooden fire surround, signed by Boyce as having been sourced in Zanzibar in 1902. The dining room can comfortably accommodate formal seating of 20 guests.
The current owners completely modernised the kitchen to include a light lantern, bringing light into the kitchen. Beyond the kitchen is a large garage, which has been divided into two parts. One half is being used as a snooker room, with a full sized original and complete snooker table, which dates back to 1865. The second half has been left as a garage, complete with a vehicle service pit. The garage area also has a toilet and small functioning kitchen area.
In the grounds, there is a very large workshop, enabling on-site repairs and construction. Next to the workshop is a wood store, housing wood salvaged from the grounds, to be used on the drawing room fire.
Many of the light fittings, door furniture and radiators are original. The original servant’s bells remain in each of the major rooms.
All the electrics and plumbing were renovated 15 years ago.
The extensive rear terrace area was re-landscaped by the current owners to include a large entertaining and seating area, fish pond and matching flower planter.
The garden has large grassed areas at both the front and the back. The flowerbeds have, over the years, been well thought out to provide not only greenery but to constantly have a show of seasonal flowers, fruit and vegetables. There is a separate cottage vegetable patch. The house is surrounded by a variety of mature trees.
The house is accessed by front gates either onto the main driveway or via separate gates, which allow access directly into the garage.
In the front garden there is a large pond with fountain and parking space for numerous cars around a striking circular driveway.
Brochures
Web DetailsParticulars- COUNCIL TAXA payment made to your local authority in order to pay for local services like schools, libraries, and refuse collection. The amount you pay depends on the value of the property.Read more about council Tax in our glossary page.
- Band: H
- PARKINGDetails of how and where vehicles can be parked, and any associated costs.Read more about parking in our glossary page.
- Yes
- GARDENA property has access to an outdoor space, which could be private or shared.
- Yes
- ACCESSIBILITYHow a property has been adapted to meet the needs of vulnerable or disabled individuals.Read more about accessibility in our glossary page.
- Ask agent
Lower Teddington Road, Kingston upon Thames, Surrey
Add an important place to see how long it'd take to get there from our property listings.
__mins driving to your place
Get an instant, personalised result:
- Show sellers you’re serious
- Secure viewings faster with agents
- No impact on your credit score
Your mortgage
Notes
Staying secure when looking for property
Ensure you're up to date with our latest advice on how to avoid fraud or scams when looking for property online.
Visit our security centre to find out moreDisclaimer - Property reference FLH250057. The information displayed about this property comprises a property advertisement. Rightmove.co.uk makes no warranty as to the accuracy or completeness of the advertisement or any linked or associated information, and Rightmove has no control over the content. This property advertisement does not constitute property particulars. The information is provided and maintained by Strutt & Parker, Private Client Department. Please contact the selling agent or developer directly to obtain any information which may be available under the terms of The Energy Performance of Buildings (Certificates and Inspections) (England and Wales) Regulations 2007 or the Home Report if in relation to a residential property in Scotland.
*This is the average speed from the provider with the fastest broadband package available at this postcode. The average speed displayed is based on the download speeds of at least 50% of customers at peak time (8pm to 10pm). Fibre/cable services at the postcode are subject to availability and may differ between properties within a postcode. Speeds can be affected by a range of technical and environmental factors. The speed at the property may be lower than that listed above. You can check the estimated speed and confirm availability to a property prior to purchasing on the broadband provider's website. Providers may increase charges. The information is provided and maintained by Decision Technologies Limited. **This is indicative only and based on a 2-person household with multiple devices and simultaneous usage. Broadband performance is affected by multiple factors including number of occupants and devices, simultaneous usage, router range etc. For more information speak to your broadband provider.
Map data ©OpenStreetMap contributors.




