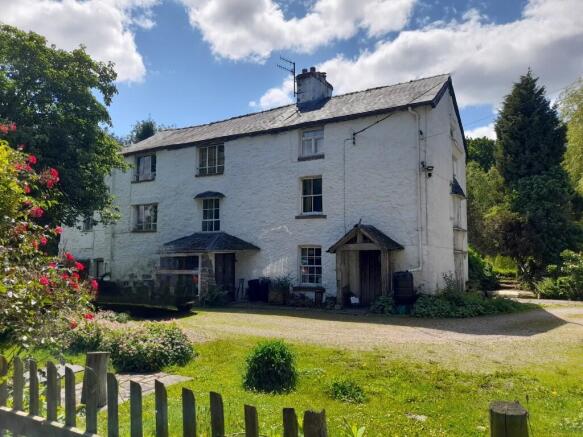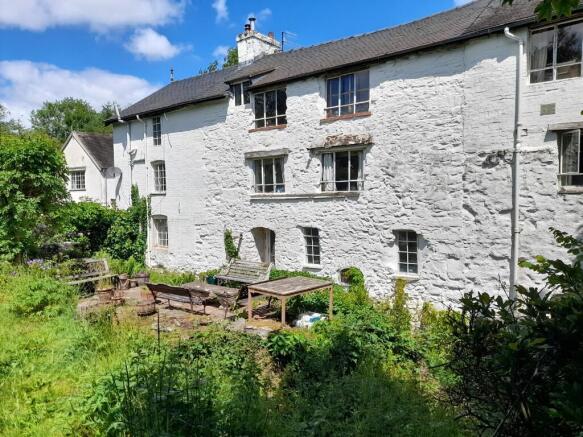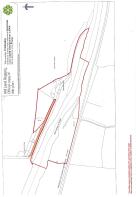Henllan Mill, Llangyniew, Welshpool, Powys, SY21 9EN

- PROPERTY TYPE
Detached
- BEDROOMS
9
- SIZE
Ask agent
- TENUREDescribes how you own a property. There are different types of tenure - freehold, leasehold, and commonhold.Read more about tenure in our glossary page.
Freehold
Key features
- FOR SALE BY PUBLIC AUCTION
- IN THE ASSEMBLY ROOM, THE TOWN HALL, WELSHPOOL
- AT 12:00 NOON
- ON FRIDAY, 15th AUGUST 2025
- Henllan Mill, Henllan Mill Cottage and Studio
- Henllan Mill is a house with 6 bedrooms. Henllan Mill Cottage (next door) has 3 bedrooms.
- Standing in 3 1/2 acres of mature gardens and grounds
- Paddock
- Double bank river frontage
- Viewing of this outstanding historic property which has been in the same family for over 75 years is highly recommended
Description
Beautifully situated on the banks of the River Banwy and located about 6 miles West of Welshpool, a short distance off the A458.
Enjoying complete privacy and approached over a shared drive with one other property to the mature garden and grounds, which include a paddock and natural wildlife areas. Included is an area of land on the other side of the river, which is overgrown and is a haven for wildlife, accessed when the river is low and borders the Llanfair to Welshpool Light Railway.
The imposing Mill is detached from the Cottage and Studio and has been occupied by the Millward family for over 75 years, most recently home to a widely published children's author and respected local artist and teacher. It retains many original features and during earlier improvements installed a fine Jacobean Oak Staircase recovered from a local hall once visited by Henry Tudor.
The property is not Listed.
There are delightful walks through the grounds which in places is quite overgrown, presenting a wonderful haven for wildlife and the Fishing Rights are in hand.
THE MILL:
A substantial detached 3 storey building built of brick and stone under a slated roof with ample parking and surrounded by colourful gardens.
The accommodation comprises:
Entrance Porch:
10' x 4'9" with leaded glass feature windows and door.
Reception:
27' x 18'6" with the imposing Jacobean staircase taking centre stage. A multi fuel room heater with an original mill grinding wheel as a back feature stands on a slate hearth. There are exposed timber and leaded stained glass window features, radiator and door to gardens and patio.
Breakfast/Dining Room:
15'2" x 11'2" with inglenook housing multi fuel 'Burley' stove on slate hearth, tiled floor and exposed timbers, radiator and door to passage with a front door to small porch.
This room is open plan to the
Kitchen 10' x 7' (average):
with tiled floor, sink unit, tiled features and built in cupboard.
There is a secondary front door and hall with stairs off and cupboard under.
From the main reception to a
Utility Area:
to a
Utility Room:
14' x 11'4" with 'plumbed in' toilet room off and entrance door.
Another door off the utility area gives access to 'The Donkey stable' (details later).
The fine staircase leads to a landing with exposed timbers and radiator.
Bedroom 1:
15' x 13' plus alcove with hand washbasin, interesting feature window with shutters, radiator.
Bathroom:
with cast iron roll top bath on claw feet with instant electric shower over, pedestal wash basin, w.c., wall heater and radiator.
Bedroom 2:
11'6" x 9' with views towards the river, corner hand wash basin and radiator with
Dressing Room off:
8'6" x 4'6" with shelves.
Bedroom 3:
11'6" x 10' with radiator and built in airing cupboard.
The landing corridor leads further to an
'L' shaped Living Room:
19'6" x 15'4" with 'millstone' feature fireplace housing multi fuel room heater, exposed timbers and radiator.
From the living room a landing ends with a staircase down to the rear hall and a staircase up to a small landing area. This gives access to:
Bedroom 4:
14' x 9' with built in cupboard and radiator.
Bedroom 5:
11'2" x 9'5" with built in cupboard and radiator.
Bathroom:
with bath, w.c., pedestal washbasin and radiator.
Off the landing at the top of the Jacobean Stairs is 'ladder' access to a large and light.
Studio Room:
26'9" x 20' with exposed timbers and some interesting original mill pulley winding machinery.
Through to
Bedroom 6 (second Art Room):
15' x 11' with hand wash basin, walk-in wardrobe and attic space with shelving.
Outside:
Attached to the house is 'The Donkey Stable' 15' x 12'9" Now used as a store/workshop.
Further and detached at the rear is a
STUDIO:
Ground Floor Studio:
16' x 15'8" with mezzanine on two sides and access to storage area under Studio 1.
Studio 1:
21' x 12' is up a flight of external stairs with covered balcony area.
Electricity is connected to both rooms.
HENLLAN MILL COTTAGE:
A delightful detached cottage with its own private garden area at the rear. From the front porch French doors lead to:
Hall:
with tiled floor.
Bedroom 1:
(ground floor extension) 9'9" x 9'7" with built-in wardrobe and alcove housing washbasin.
Kitchen:
10' x 9' with tiled floor and sink unit, wood burner in alcove and walk-in larder with tiled floor.
Living Room:
13'2" x 12'6" with lovely parquet wood floor, multi fuel room heater and radiator.
Sun Room:
12'8" x 7' providing a seating area with leaded glass features and door leading to driveway.
Upstairs
Bedroom 2:
9' x 7' (average) with radiator.
Bathroom:
Bath with shower over, w.c. and radiator.
Bedroom 3:
14'5" x 9'9" with radiator and washbasin.
There is a ladder to attic space.
At the rear is a covered area with tiled floor with toilet and Belfast sink.
Gardens and Grounds:
The whole property is based on its maturity providing a wonderful haven for wildlife especially with the river running through the property.
There is a useful paddock and vegetable plot.
This riverside property, quite naturally, lies on the floodplain. Many years ago, with planning consent, landscaping work was undertaken, quite successfully, to mitigate the risk of the Mill flooding. There is no recent history of it doing so. Please refer to auction pack.
We draw to the attention of interested parties that there are two areas where Japanese knotweed is to be found. A small patch to the East of the Mill and another on the river bank. There is no evidence it has ever encroached as far as the Mill, Cottage or Studio.
No eradication programme has ever been implemented.
Survey:
A recent external survey was undertaken by Peter Cox (A property preservation company) after concerns were raised following the discovery of a crack in the corner of a bedroom wall. No action has been taken by the vendors and the survey is available for inspection by interested parties. Please be mindful it is not a structural survey.
Tenure:
Freehold with vacant possession on completion which is set for Friday, 26th September 2025.
Plan:
A copy of The Land Registry Plan is attached with the boundary edged red.
Boundary Fences:
We understand the responsibility of boundary fences goes with the property.
Local Authority:
Powys (Montgomeryshire) County Council, Powys County Hall, Spa Road East, Llandrindod Wells, Powys, LD1 5LG.
Viewing:
Strictly by appointment.
Outgoings:
Henllan Mill: property 'G' online enquire only.
Henllan Mill Cottage: property band 'E' online enquire only.
Solicitors:
Milwyn Jenkins, Cranford House, 1 Severn Square, Newtown, Powys, SY16 2AG. Mrs. Avril Evans, acting.
Auction Pack and Conditions of Sale
These will be available for inspection 14 days prior to auction at the offices of the Auctioneers between 9am and 5pm Monday to Friday. And at the solicitor's office, by appointment.
It is deemed that those interested will be familiar with same as no questions will be answered at the auction.
Auction Information:
The successful bidder will be required to sign a Contract of Sale and pay a 10% DEPOSIT of the purchase price, on the fall of the hammer.
The balance of purchase money will be due on completion (or earlier by arrangement), which is set for Friday, 26th September 2025.
We recommend you seek the advice of your solicitor on Contract and other legal matters.
Please be mindful there is a 1% (plus VAT) buyer's premium, of the hammer price, payable to the auctioneers on the day of sale.
Please bid commensurate with the conditions of sale.
Directions:
From Welshpool take the A458 towards Llanfair Caereinion (Coast Road) for about 6 miles. Pass Banwy fuels (on the right) and travel for about 1/3 miles where the turning for The Mill is on the left. (as passing Banwy Fuels a white property can be seen across the field on the left. That is Henllan Mill).
For Sale by Auction. On Friday, 15th August 2025. In the Town Hall, Welshpool, SY21 7JQ. At 12.00 noon.
Brochures
IndexContractReg - CYM596881Plan - CYM596881 Stat. Dec.Reg - CYM596393Plan - CYM596393PIF Henllan MillF&C Henllan MillElectrical Cert.Oil BoilerFENSAPlan T MarksStructural EngineerHETASSeptic TankPIF Henllan CottageF&C Henllan CottageLocal Search 1Local Search 2Local Search 3Local Search 4Local Search 5Local Search 6.Paperwork FootpathIndex Map SearchIndex Map PlanWater SearchEnviro. SearchChancel Check- COUNCIL TAXA payment made to your local authority in order to pay for local services like schools, libraries, and refuse collection. The amount you pay depends on the value of the property.Read more about council Tax in our glossary page.
- Ask agent
- PARKINGDetails of how and where vehicles can be parked, and any associated costs.Read more about parking in our glossary page.
- Yes
- GARDENA property has access to an outdoor space, which could be private or shared.
- Yes
- ACCESSIBILITYHow a property has been adapted to meet the needs of vulnerable or disabled individuals.Read more about accessibility in our glossary page.
- Ask agent
Henllan Mill, Llangyniew, Welshpool, Powys, SY21 9EN
Add an important place to see how long it'd take to get there from our property listings.
__mins driving to your place
Get an instant, personalised result:
- Show sellers you’re serious
- Secure viewings faster with agents
- No impact on your credit score
Your mortgage
Notes
Staying secure when looking for property
Ensure you're up to date with our latest advice on how to avoid fraud or scams when looking for property online.
Visit our security centre to find out moreDisclaimer - Property reference 6517. The information displayed about this property comprises a property advertisement. Rightmove.co.uk makes no warranty as to the accuracy or completeness of the advertisement or any linked or associated information, and Rightmove has no control over the content. This property advertisement does not constitute property particulars. The information is provided and maintained by Harry Ray & Company, Welshpool. Please contact the selling agent or developer directly to obtain any information which may be available under the terms of The Energy Performance of Buildings (Certificates and Inspections) (England and Wales) Regulations 2007 or the Home Report if in relation to a residential property in Scotland.
Auction Fees: The purchase of this property may include associated fees not listed here, as it is to be sold via auction. To find out more about the fees associated with this property please call Harry Ray & Company, Welshpool on 01938 530450.
*Guide Price: An indication of a seller's minimum expectation at auction and given as a “Guide Price” or a range of “Guide Prices”. This is not necessarily the figure a property will sell for and is subject to change prior to the auction.
Reserve Price: Each auction property will be subject to a “Reserve Price” below which the property cannot be sold at auction. Normally the “Reserve Price” will be set within the range of “Guide Prices” or no more than 10% above a single “Guide Price.”
*This is the average speed from the provider with the fastest broadband package available at this postcode. The average speed displayed is based on the download speeds of at least 50% of customers at peak time (8pm to 10pm). Fibre/cable services at the postcode are subject to availability and may differ between properties within a postcode. Speeds can be affected by a range of technical and environmental factors. The speed at the property may be lower than that listed above. You can check the estimated speed and confirm availability to a property prior to purchasing on the broadband provider's website. Providers may increase charges. The information is provided and maintained by Decision Technologies Limited. **This is indicative only and based on a 2-person household with multiple devices and simultaneous usage. Broadband performance is affected by multiple factors including number of occupants and devices, simultaneous usage, router range etc. For more information speak to your broadband provider.
Map data ©OpenStreetMap contributors.







