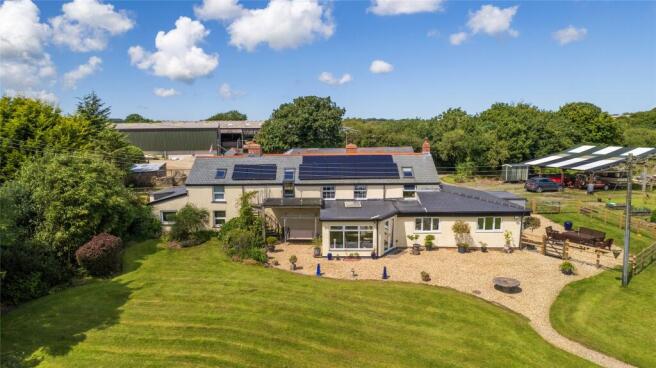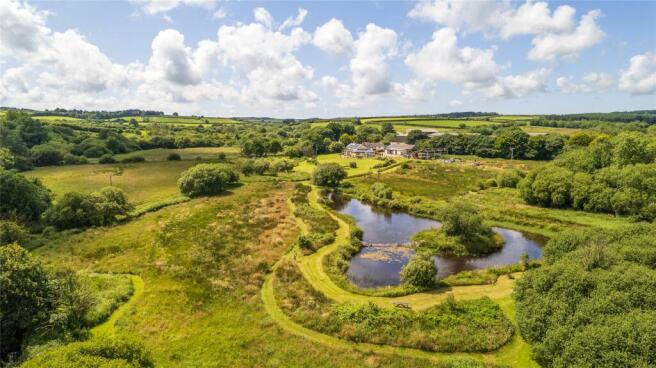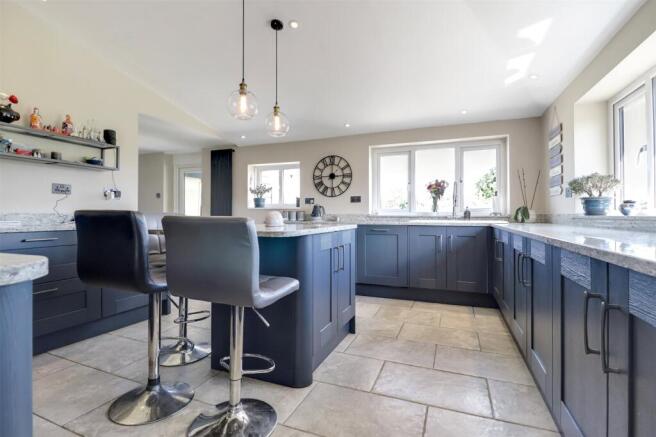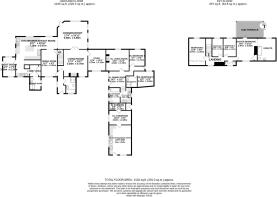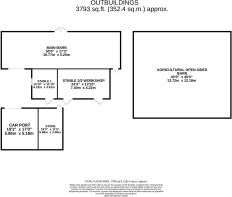
Woolsery, Bideford, EX39

- PROPERTY TYPE
Detached
- BEDROOMS
4
- BATHROOMS
6
- SIZE
Ask agent
- TENUREDescribes how you own a property. There are different types of tenure - freehold, leasehold, and commonhold.Read more about tenure in our glossary page.
Ask agent
Key features
- Four bedroom farmstead with 8.75 acres
- Two successful holiday lets (2 bedroom and 1 bedroom)
- 4000 SQFT of outbuildings including barns and stables
- Natural wildlife lake
- River and stream borders
- Stunning rolling countryside close to Woolsery
- Potential for glamping or campsite conversion
- Modern extended kitchen/ conservatory
- Roof terrace
Description
Tucked away in a truly idyllic setting on the outskirts of the picturesque North Devon village of Woolsery, Ford Mill Farm offers an exceptional opportunity to embrace the rural lifestyle in one of the South West’s most scenic and peaceful locations. This captivating farmstead comes complete with approximately 8.75 acres of gardens, paddocks, a spring-fed ornamental lake, smaller pond with 'Monet Bridge', stabling, and two beautifully converted holiday cottages, all nestled within a charming and private valley with stream and river borders.
Lovingly maintained and sensitively modernised, the main farmhouse dates back in parts to the 17th century and exudes timeless character, with exposed beams, natural stonework, traditional fireplaces, and generous room proportions that reflect its long agricultural heritage. In direct contrast the kitchen and interlinking conservatory as well as the first-floor veranda provides a blend between the old and modern contemporary finishes. In addition to the principal residence, the property also includes two holiday lets The Dairy and The Shippon offering scope for continued income generation or multigenerational use.
Step Inside
As you enter the main farmhouse, you're greeted by a welcoming and spacious entrance hall that leads into a series of characterful living spaces with downstairs shower room. The principal sitting room is centred around a large feature fireplace with wood-burning stove, perfect for cosy evenings. Adjacent is a second reception room, which offers flexibility as a formal dining area, snug, or study.
The heart of the home is the expansive contemporary kitchen which forms part of an extension, thoughtfully positioned to take full advantages of the grounds. With an array of fitted units, traditional range cooker, ample workspace including a kitchen island, and a generous dining area, it’s an ideal space for family gatherings or entertaining guests. The kitchen also enjoys direct access to the garden via the adjacent boot room, allowing for relaxed indoor-outdoor living during warmer months. The ground floor also enjoys an additional shower room, utility room and pantry off the kitchen.
Upstairs, the main farmhouse offers four bedrooms positioned off a main landing, all with far-reaching views over the surrounding countryside. The principal suite has been fully vaulted and now features exposed wooden beams and an inter linking private en-suite bathroom as well as direct access onto a roof terrace. Further double bedroom at the opposite end as well as two bedrooms are also served by an upstsairs W.C.
Step Outside
The grounds at Ford Mill Farm are nothing short of magical. A sweeping private driveway leads past the agricutural barns and three stables, opening into a large parking area and courtyard. The farmhouse is set in beautifully maintained gardens with sweeping lawns, flower borders, vegetable plots, and sun terraces that take in the idyllic surroundings.
Beyond the formal gardens lie paddocks and prediminantly flat pasture land with lawned pathways, ideal for equestrian or smallholding use. The spring-fed lake, set within its own clearing, attracts a rich variety of wildlife and provides a serene spot for quiet reflection or informal picnics and is believed to hold carp fish. Several outbuildings, including a stable block, offer flexible space for livestock, storage, or further development, subject to the necessary consents. Running at the base of the plot is the River Torridge which at the furtherest corner has a picturesque spot which needs to be appreciated and is perfect for observing local wildlife or a quite reflection area.
Holiday Cottages
A key feature of this unique property is its established holiday accommodation, offering a valuable and proven income stream. Positioned at the rear of the main courtyard sit two charming stone-built holiday cottages, each carefully converted and fully self-contained. These cottages blend rustic charm with modern comfort, and are currently used for holiday letting throughout the year. They enjoy their own outdoor spaces, ensuring guest privacy and a truly relaxing countryside escape.
NB: The internet is on Starlink which is boasting 100mbps on download and upload is approximately 20mbps.
From Bideford head west on the A39 for approximately 10 miles. At Bucks Cross take the left-hand turn signposted to Woolsery. Follow this road for around 2.5 miles into the village. Upon reaching the centre of Woolsery turn left just before the primary school. Continue along this lane for approximately 1 mile and then turn right towards Ashmansworthy. Ford Mill Farm will be found set back from the lane on your left-hand side.
FARM
GROUND FLOOR
Entrance Hall
Bathroom
Living Room
5.28m x 4.75m
Dining Room
4.75m x 2.82m
Study
3.76m x 3.12m
Kitchen
7.2m x 6.96m
Conservatory
5.28m x 4.85m
Pantry
Boot Room
3.43m x 2.26m
Utility Area
Lobby
Shower Room
FIRST FLOOR
Landing
Master Bedroom
3.96m x 3.63m
Ensuite/ Dressing Area
3.96m x 3.18m
Bedroom Two
3.96m x 2.95m
Bedroom Three
3.25m x 2.26m
Bedroom Four
3.25m x 1.96m
W.C
DAIRY HOLIDAY LET
Dining Room
4.32m x 3.4m
Living Room
4.04m x 3.76m
Kitchen
3m x 2.03m
Bathroom
Bedroom One
2.92m x 2.74m
Bedroom Two
3.5m x 2.82m
Ensuite
SHIPON HOLIDAY LET
Open Plan Kitchen/ Living Area
5.44m x 3.9m
Bedroom
3.9m x 2.51m
Ensuite
OUTBUILDINGS
Main Barn
16.76m x 6.1m
Stable 1
4.22m x 3.6m
Stable 2/3 Workshop
7.4m x 4.22m
Car Port
6.1m x 5.18m
Store
6.1m x 3.48m
Agricultural Open Barn
13.72m x 12.2m
SERVICES
Mains Electric, Mains Water, Air source heat pump with Cottages on LPG
TENURE
Freehold
COUNCIL TAX
D
EPC
D
Brochures
Particulars- COUNCIL TAXA payment made to your local authority in order to pay for local services like schools, libraries, and refuse collection. The amount you pay depends on the value of the property.Read more about council Tax in our glossary page.
- Band: D
- PARKINGDetails of how and where vehicles can be parked, and any associated costs.Read more about parking in our glossary page.
- Yes
- GARDENA property has access to an outdoor space, which could be private or shared.
- Yes
- ACCESSIBILITYHow a property has been adapted to meet the needs of vulnerable or disabled individuals.Read more about accessibility in our glossary page.
- Ask agent
Energy performance certificate - ask agent
Woolsery, Bideford, EX39
Add an important place to see how long it'd take to get there from our property listings.
__mins driving to your place
Get an instant, personalised result:
- Show sellers you’re serious
- Secure viewings faster with agents
- No impact on your credit score
Your mortgage
Notes
Staying secure when looking for property
Ensure you're up to date with our latest advice on how to avoid fraud or scams when looking for property online.
Visit our security centre to find out moreDisclaimer - Property reference BID200354. The information displayed about this property comprises a property advertisement. Rightmove.co.uk makes no warranty as to the accuracy or completeness of the advertisement or any linked or associated information, and Rightmove has no control over the content. This property advertisement does not constitute property particulars. The information is provided and maintained by Fine & Country, Bideford. Please contact the selling agent or developer directly to obtain any information which may be available under the terms of The Energy Performance of Buildings (Certificates and Inspections) (England and Wales) Regulations 2007 or the Home Report if in relation to a residential property in Scotland.
*This is the average speed from the provider with the fastest broadband package available at this postcode. The average speed displayed is based on the download speeds of at least 50% of customers at peak time (8pm to 10pm). Fibre/cable services at the postcode are subject to availability and may differ between properties within a postcode. Speeds can be affected by a range of technical and environmental factors. The speed at the property may be lower than that listed above. You can check the estimated speed and confirm availability to a property prior to purchasing on the broadband provider's website. Providers may increase charges. The information is provided and maintained by Decision Technologies Limited. **This is indicative only and based on a 2-person household with multiple devices and simultaneous usage. Broadband performance is affected by multiple factors including number of occupants and devices, simultaneous usage, router range etc. For more information speak to your broadband provider.
Map data ©OpenStreetMap contributors.
