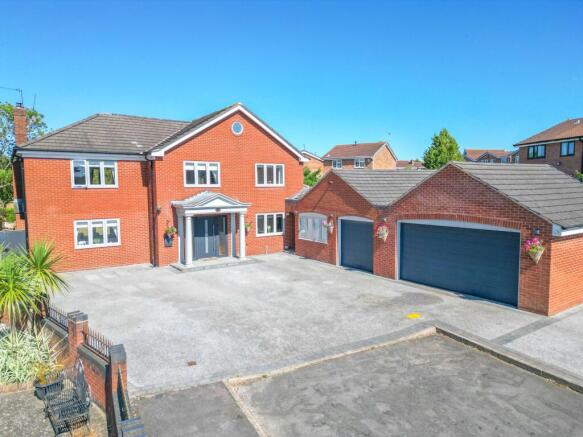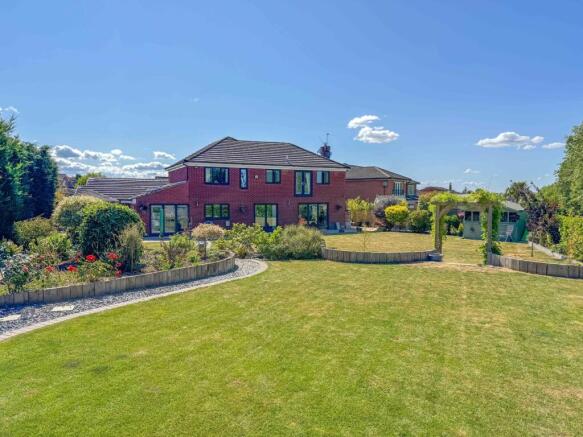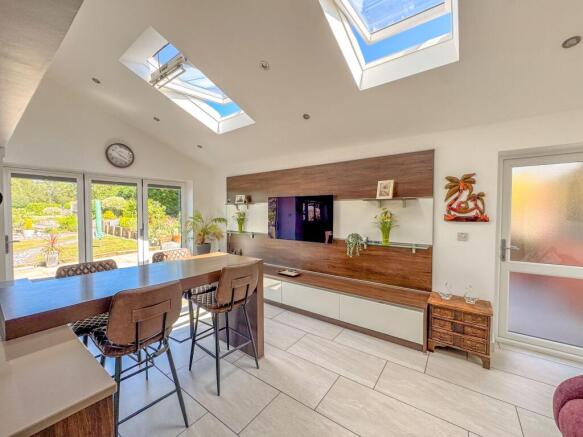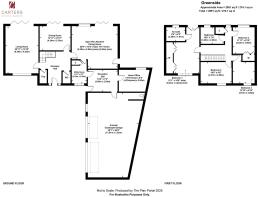Greenside Close, Nuneaton, CV11

- PROPERTY TYPE
Detached
- BEDROOMS
4
- BATHROOMS
2
- SIZE
2,951 sq ft
274 sq m
- TENUREDescribes how you own a property. There are different types of tenure - freehold, leasehold, and commonhold.Read more about tenure in our glossary page.
Freehold
Key features
- MOST IMPRESSIVE & INDIVIDUAL DETACHED PROPERTY
- PROMINENT CORNER POSITION AT THE HEAD OF A CULDESAC
- AMAZING GARDEN & OUTSTANDING OUTLOOK OVER THE GOLF COURSE
- FOUR CAR GARAGE OR PERFECT SELF CONTAINED ANNEX
- FOUR DOUBLE BEDROOMS & EN-SUITE
- STUNNING OPEN PLAN KITCHEN WITH BI-FOLDS
- CONSIDERABLY EXTENDED TO GROUND FLOOR
- RARE OPPORTUNITY, VIEWING IS ESSENTIAL
Description
Carters Estate Agents are proud to present this truly remarkable and beautifully appointed detached residence, nestled within one of Whitestone’s most exclusive cul-de-sac locations — Greenside. Known for its collection of individual self-build homes that back directly onto the scenic Nuneaton Golf Course, this unique street is rarely available and always sought-after. Positioned at the head of the close, Number 12 stands proudly on a generous corner plot, its striking kerb appeal matched only by the thoughtful and substantial enhancements made by the current owners.
This is a home that impresses from the very first step inside. A welcoming hallway introduces the generous accommodation on offer, starting with a dual-aspect living room, complete with stylish log burner and bifold doors that invite the garden—and those beautiful golf course views—into the home. Adjacent, a formal dining room also features bifold doors, seamlessly connecting the indoors with the landscaped grounds beyond additionally there is a WC/guests cloak.
At the heart of the home is a breathtaking open plan kitchen, dining and living space with underfloor heating —meticulously designed for modern family life and entertaining on any scale. The kitchen is both expansive and elegant, offering a comprehensive range of contemporary units, integrated appliances to include two combination ovens, one steam oven and one combi oven and microwave, hob, wine cooler, and dishwasher. The statement split-level island not only provides practical workspace and storage, but also creates a stylish hub for casual dining or socialising. Triple bifold doors frame the garden perfectly, together with two sky lights inviting in light and fresh air while framing views across the generous plot.
This central space links effortlessly to a large utility room, providing additional storage and plumbing, and through to a separate second entrance hall—purposefully designed to form the basis of an annexe if required. With a private external entrance with skylight, this area includes a home office or study with skylight and garden views, and internal access to the show-stopping quadruple garage. Currently fitted with one double and one single roller door, power, and window, the garage can house four vehicles with ease, or offers scope for conversion to a self-contained living space (STP). There is also a convenient WC and plumbing in place for a washing machine.
Upstairs, the home continues to delight with four double bedrooms, all accessed off a galleried landing. The principal suite is a luxurious retreat, offering a dual-aspect outlook across the golf course and a superb en-suite wet room featuring a walk-in mains shower, vanity unit and fully tiled walls. The remaining bedrooms are served by a well-appointed family bathroom, complete with bathroom suite and separate shower unit with electric shower.
Externally, the home enjoys a commanding presence on its plot, with a sweeping resin driveway that offers parking for multiple vehicles, along with additional hardstanding and access to the garages with up and over electric doors. The rear garden is simply stunning—thoughtfully landscaped and designed to maximise the breathtaking outlook across the golf course, along with a private gated access. A blend of mature shrubs, trees and floral borders creates a peaceful and private backdrop, with a designated seating area, hot tub power isolation point and even a dedicated dog shower for pet lovers.
Rarely does a property of this calibre come to market in such a prized location. Offering a seamless blend of space, style and flexibility—with the potential for annexe living, ample parking, expansive gardens, and an unrivalled rear outlook—this is a forever family home in every sense. A home where everyday living feels extraordinary. Viewing is essential to fully appreciate the lifestyle on offer.
EPC Rating: E
Parking - Off street
- COUNCIL TAXA payment made to your local authority in order to pay for local services like schools, libraries, and refuse collection. The amount you pay depends on the value of the property.Read more about council Tax in our glossary page.
- Band: G
- PARKINGDetails of how and where vehicles can be parked, and any associated costs.Read more about parking in our glossary page.
- Off street
- GARDENA property has access to an outdoor space, which could be private or shared.
- Yes
- ACCESSIBILITYHow a property has been adapted to meet the needs of vulnerable or disabled individuals.Read more about accessibility in our glossary page.
- Ask agent
Energy performance certificate - ask agent
Greenside Close, Nuneaton, CV11
Add an important place to see how long it'd take to get there from our property listings.
__mins driving to your place
Get an instant, personalised result:
- Show sellers you’re serious
- Secure viewings faster with agents
- No impact on your credit score



Your mortgage
Notes
Staying secure when looking for property
Ensure you're up to date with our latest advice on how to avoid fraud or scams when looking for property online.
Visit our security centre to find out moreDisclaimer - Property reference 92b21ce0-78bc-485d-a158-441d86be2362. The information displayed about this property comprises a property advertisement. Rightmove.co.uk makes no warranty as to the accuracy or completeness of the advertisement or any linked or associated information, and Rightmove has no control over the content. This property advertisement does not constitute property particulars. The information is provided and maintained by Carters Estate Agents, Nuneaton. Please contact the selling agent or developer directly to obtain any information which may be available under the terms of The Energy Performance of Buildings (Certificates and Inspections) (England and Wales) Regulations 2007 or the Home Report if in relation to a residential property in Scotland.
*This is the average speed from the provider with the fastest broadband package available at this postcode. The average speed displayed is based on the download speeds of at least 50% of customers at peak time (8pm to 10pm). Fibre/cable services at the postcode are subject to availability and may differ between properties within a postcode. Speeds can be affected by a range of technical and environmental factors. The speed at the property may be lower than that listed above. You can check the estimated speed and confirm availability to a property prior to purchasing on the broadband provider's website. Providers may increase charges. The information is provided and maintained by Decision Technologies Limited. **This is indicative only and based on a 2-person household with multiple devices and simultaneous usage. Broadband performance is affected by multiple factors including number of occupants and devices, simultaneous usage, router range etc. For more information speak to your broadband provider.
Map data ©OpenStreetMap contributors.




