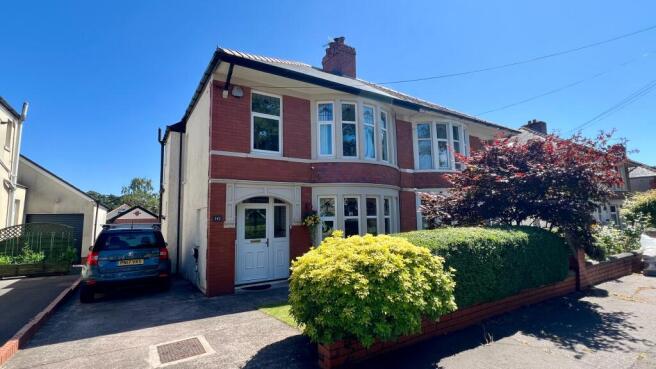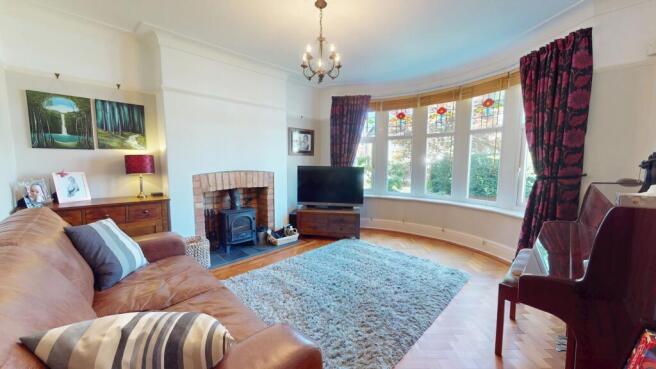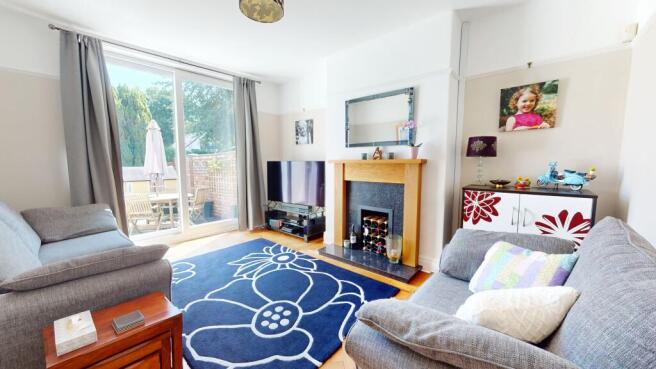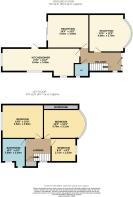
Heathwood Road, Heath, Cardiff, CF14

- PROPERTY TYPE
Semi-Detached
- BEDROOMS
3
- BATHROOMS
1
- SIZE
Ask agent
- TENUREDescribes how you own a property. There are different types of tenure - freehold, leasehold, and commonhold.Read more about tenure in our glossary page.
Freehold
Key features
- 3 Bedrooms
- 2 Receptions
- Spacious Kitchen/Diner
- Versatile Garden Room
- Off Road Parking
- Garage
- Modern Bathroom
- Downstairs W/C
- South Facing Garden
- Minutes from Heath Park and UHW
Description
Set in the popular north Cardiff suburb of Heath, 142 Heathwood Road is a truly charming family home that blends timeless character with modern convenience. Nestled in the heart of the sought-after area, this beautifully presented three-bedroom property offers an enviable lifestyle just moments from the green open spaces of Heath Park and within easy reach of University Hospital of Wales (UHW), making it ideal for families, medical professionals, or anyone seeking a peaceful yet well-connected place to call home.
From the moment you arrive, there’s a sense of welcome. The wide frontage allows for off-road parking, a practical touch for busy households, while the house itself hints at its characterful interiors with its handsome brick façade and pretty stained-glass details.
Step through the front door and you're greeted by a spacious hallway, where the original wood block flooring sets the tone for what lies beyond. Rich in texture and warmth, the flooring flows seamlessly through both reception rooms, drawing the eye and lending continuity to the ground floor. To your right, the front reception is bathed in natural light, courtesy of an elegant bay window that frames the leafy street outside. The light pours in through stained glass, casting soft colours on the walls and reminding you of the home’s heritage. This is a perfect space to unwind, entertain, or simply curl up in front of the log burner on a chilly evening.
To the rear, the second reception room offers a different but equally inviting atmosphere. With full-height sliding glass doors opening directly onto a sunny, south-facing patio, the connection between indoors and out is effortless. Whether you're hosting summer barbecues, keeping an eye on children playing in the garden, or enjoying a quiet morning coffee in the sunshine, this room invites the outside in and creates a real sense of sanctuary.
The kitchen diner is very much the heart of the home, a spacious, sociable environment that’s been thoughtfully designed with family life in mind. There’s ample room here for a large dining table where busy mornings and long, lazy weekend meals can all unfold with ease. Fitted with a range of modern base and wall units, the kitchen offers plenty of storage and worktop space, while a large rear window floods the area with light and provides a lovely view over the garden. A rear door offers direct access to the outside, making everyday tasks, from bringing in the washing to letting out the dog, effortlessly simple.
Also on the ground floor, you'll find a modern cloakroom with WC and wash hand basin, cleverly tucked away and ideal for guests or family use. There’s also generous understair storage, perfect for coats, shoes, school bags, and all the everyday essentials that family life entails.
Upstairs, the sense of space and light continues. There are three well-proportioned bedrooms, each with its own character and charm. The principal bedroom at the front enjoys another of those magnificent bay windows, giving the room a lovely airy feel and providing the perfect spot for a reading chair or dressing table. The remaining bedrooms, with one overlooking the rear garden are tranquil and bright, ideal for children, guests, or a home office.
The family bathroom is sleek and contemporary, with a fresh white suite that includes a wall-hung vanity unit, WC, and bath with a fitted glass screen and electric shower above. The addition of a recessed shower shelf adds a practical touch, keeping the space clutter-free and stylish.
Outside, the rear garden is a real highlight. Mostly laid to lawn, it offers plenty of room for play, planting, or simply relaxing in the sun. A wide patio stretches across the back of the house, perfectly positioned to catch the afternoon and evening light. Whether you're enjoying a quiet glass of wine at the end of the day or hosting friends and family for alfresco dining, this space is sure to become a favourite.
The original garage has been replaced by a newly built garage and garden room adding an extra layer of versatility. The garage side offers excellent storage so bikes, tools, and garden furniture can all be neatly tucked away, while the garden room, accessed via its own door, is currently set up as an office and gym. With plenty of natural light and a peaceful aspect, it’s easy to imagine this space serving a variety of uses, from a work-from-home hub to a creative studio or teenage retreat.
The location of this home only adds to its appeal. Heathwood Road is known for its wide, tree-lined layout and community feel. Heath Park is just a short stroll away, offering acres of woodland walks, sports facilities, and even a miniature railway, a real treat for young families. The area is also home to excellent primary and secondary schools, and transport links are superb, with easy access to the A48, M4, and central Cardiff. And with UHW just around the corner, the commute for healthcare professionals couldn’t be simpler.
142 Heathwood Road is more than just a house, it's a lifestyle opportunity. A place where character meets comfort, and where light-filled spaces and thoughtful design create a home that’s ready to welcome its next family. Whether you're upsizing, relocating, or simply looking for a forever home in one of Cardiff’s most desirable neighbourhoods, this is a property that truly delivers on all fronts.
Anti Money Laundering Regulations
We are required by law to conduct anti-money laundering checks on all those selling or buying a property as prescribed by the Money Laundering Regulations 2017. Whilst we retain responsibility for ensuring checks and any ongoing monitoring are carried out correctly, the initial checks are carried out on our behalf by Coadjute who will contact you once you have agreed to instruct us in your sale or had an offer accepted on a property you wish to buy. The cost of these checks is £54 (incl. VAT), which covers the cost of obtaining relevant data and any manual checks and monitoring which might be required. This fee will need to be paid by you in advance of us publishing your property (in the case of a vendor) or issuing a memorandum of sale (in the case of a buyer), directly to Coadjute, and is non-refundable. We will receive some of the fee taken by Coadjute to compensate for its role in the provision of these checks.
EPC rating: D. Tenure: Freehold,- COUNCIL TAXA payment made to your local authority in order to pay for local services like schools, libraries, and refuse collection. The amount you pay depends on the value of the property.Read more about council Tax in our glossary page.
- Band: F
- PARKINGDetails of how and where vehicles can be parked, and any associated costs.Read more about parking in our glossary page.
- Off street,Private
- GARDENA property has access to an outdoor space, which could be private or shared.
- Private garden
- ACCESSIBILITYHow a property has been adapted to meet the needs of vulnerable or disabled individuals.Read more about accessibility in our glossary page.
- Ask agent
Heathwood Road, Heath, Cardiff, CF14
Add an important place to see how long it'd take to get there from our property listings.
__mins driving to your place
Get an instant, personalised result:
- Show sellers you’re serious
- Secure viewings faster with agents
- No impact on your credit score
Your mortgage
Notes
Staying secure when looking for property
Ensure you're up to date with our latest advice on how to avoid fraud or scams when looking for property online.
Visit our security centre to find out moreDisclaimer - Property reference P3438. The information displayed about this property comprises a property advertisement. Rightmove.co.uk makes no warranty as to the accuracy or completeness of the advertisement or any linked or associated information, and Rightmove has no control over the content. This property advertisement does not constitute property particulars. The information is provided and maintained by Northwood, Cardiff. Please contact the selling agent or developer directly to obtain any information which may be available under the terms of The Energy Performance of Buildings (Certificates and Inspections) (England and Wales) Regulations 2007 or the Home Report if in relation to a residential property in Scotland.
*This is the average speed from the provider with the fastest broadband package available at this postcode. The average speed displayed is based on the download speeds of at least 50% of customers at peak time (8pm to 10pm). Fibre/cable services at the postcode are subject to availability and may differ between properties within a postcode. Speeds can be affected by a range of technical and environmental factors. The speed at the property may be lower than that listed above. You can check the estimated speed and confirm availability to a property prior to purchasing on the broadband provider's website. Providers may increase charges. The information is provided and maintained by Decision Technologies Limited. **This is indicative only and based on a 2-person household with multiple devices and simultaneous usage. Broadband performance is affected by multiple factors including number of occupants and devices, simultaneous usage, router range etc. For more information speak to your broadband provider.
Map data ©OpenStreetMap contributors.






