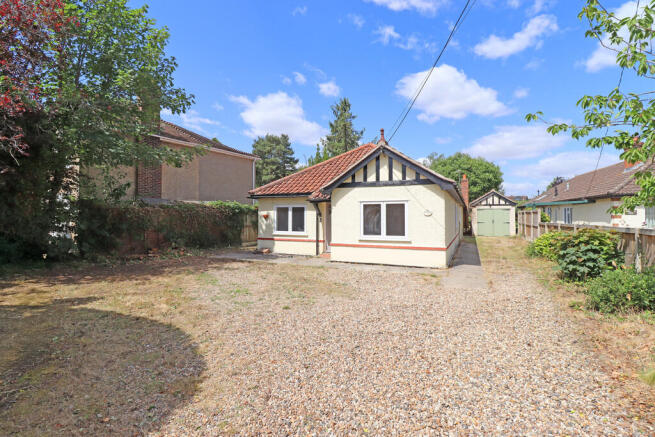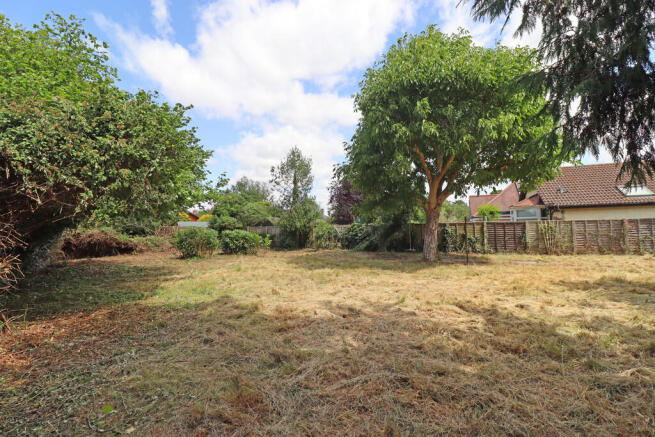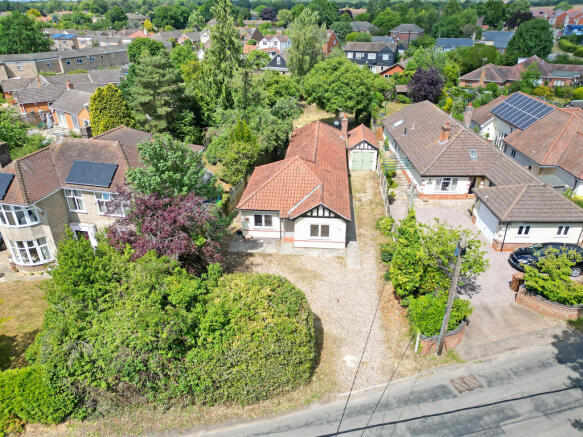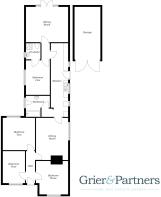Gaston Street, East Bergholt

- PROPERTY TYPE
Detached Bungalow
- BEDROOMS
4
- BATHROOMS
2
- SIZE
1,200 sq ft
111 sq m
- TENUREDescribes how you own a property. There are different types of tenure - freehold, leasehold, and commonhold.Read more about tenure in our glossary page.
Freehold
Key features
- Opportunity for Extension/ Modernisation
- Detached Four Bedroom Bungalow
- Prime village location
- Circa 1/5 acre sts and ample parking
- Galley-Style Kitchen
- Two Reception Rooms
- En-Suite to Bedroom One
- Ample Parking
- Single Garage
- NO ONWARD CHAIN
Description
EAST BERGHOLT has the benefit of a good range of local facilities including a Co-Op general store and post office, Café, Pubs including the 'Red Lion Brassiere' 'Carriers Arms' and 'Hare and Hounds' in addition to a bakers and pharmacy, GP surgery and medical centre. Parish Church and Congregational Church, along with many local associations. The village provides education facilities from pre-school age to GCSE, sixth form colleges are available in Colchester and Ipswich. There are several independent schools in both the local and major towns and throughout the area. A12 links to the M25 and A14. Regional Airport is Stansted, approximately an hour by car. The mainline railway stations in Manningtree provides a regular service to London taking around an hour. The village is famous for its historical connections with John Constable RA and the landscape he painted is still very much the same today. From the village there are numerous footpaths giving direct access into this Area of Outstanding Natural Beauty.
INTRODUCTION No Onward Chain - an opportunity to modernise and reconfigure to a new owner's requirements. Located in a popular location within the village on a plot extending to approx 1/5 acre (sts) Offering four bedrooms (one en suite), galley-style kitchen, two receptions rooms, garage and parking. Viewing recommended.
INFORMATION Located in a popular location within the village, the property was built, we understand, in the 1920's of brick construction with rendered elevations under a tiled roof and now offers the opportunity to modernise and reconfigure to a buyer's own requirements. This four bedroomed bungalow is situated on a large plot (approaching 1/5 acre sts) with a south facing rear garden. Currently benefitting from part double glazing, gas fired boiler serving the radiator heating system and providing hot water.
SERVICES We understand that mains gas, electricity, water and drainage are connected to the property.
Council Tax Band - D
EPC Rating - D
Local Authority - Babergh District Council Tel:
Internet and Broadband - Ultrafast broadband is available in the area (Ofcom Broadband Checker)
AGENTS NOTE As vendor's agents we are unable to give any guarantee as to the condition of any appliance included (where mentioned) in the property. The photographs are provided to show the internal and external appearance of the building and in no way should a buyer assume that any contents are to be included either inside or out.
HALL Wooden front door opening into the hall with painted wooden floor, radiator and loft hatch.
LIVING ROOM 15' 5" x 12' 8" (4.7m x 3.86m) Patio doors to rear garden with glazed side panels, brick fireplace with open fire and brick hearth, wall light points.
RECEPTION TWO/DINING ROOM 15' 1" x 11' 6" (4.6m x 3.51m) from the hallway a door opens into this spacious room with window to the side, radiator, heating thermostat, fireplace (closed off), tiled hearth.
GALLEY-STYLE KITCHEN 26' 5" x 5' 9" (8.05m x 1.75m) Three window to the side, range of wall and base units, display units with drawers, stainless steel sink unit, radiator, wall mounted Glow Worm boiler.
BEDROOM ONE 12' 5" x 8' 11" (3.78m x 2.72m) A lobby from the kitchens gives access to the bedroom with window to the side and radiator.
EN SUITE SHOWER 5' 3" x 5' 1" (1.6m x 1.55m) with window to the side, tiled shower with Triton shower, low level wc, pedestal wash hand basin, radiator and tiled floor.
BEDROOM TWO 11' 7" x 11' 6" (3.53m x 3.51m) Window to the side, radiator.
BEDROOM THREE 11' 11 max " x 11' 7" (3.63m x 3.53m) Window to front, radiator, stripped wooden floor.
BEDROOM FOUR 11' 6" x 8' 0" (3.51m x 2.44m) Window to the front, radiator.
BATHROOM From an internal lobby a door opens into the bathroom with window to the side, panelled bath with shower over and part tiled wall over bath, low level wc, wash hand basin, part wood panelled walls, radiator, extractor fan.
OUTSIDE The property is situated behind a high hedge with a shingle drive providing ample parking to the front of the property. A driveway leads along the side to the single garage with pitched roof and a pathway to the opposite side of the property gives access through a gate to the rear garden.
The large south-facing rear garden is mainly grassed with easily defined boundaries and some established trees and shrubs. The garden is of a "dog leg" shape and opens to a wider area towards the rear. A pathway leads from the rear of the property towards the rear boundary.
Brochures
Brochure- COUNCIL TAXA payment made to your local authority in order to pay for local services like schools, libraries, and refuse collection. The amount you pay depends on the value of the property.Read more about council Tax in our glossary page.
- Band: D
- PARKINGDetails of how and where vehicles can be parked, and any associated costs.Read more about parking in our glossary page.
- Yes
- GARDENA property has access to an outdoor space, which could be private or shared.
- Yes
- ACCESSIBILITYHow a property has been adapted to meet the needs of vulnerable or disabled individuals.Read more about accessibility in our glossary page.
- Ask agent
Gaston Street, East Bergholt
Add an important place to see how long it'd take to get there from our property listings.
__mins driving to your place
Get an instant, personalised result:
- Show sellers you’re serious
- Secure viewings faster with agents
- No impact on your credit score
Your mortgage
Notes
Staying secure when looking for property
Ensure you're up to date with our latest advice on how to avoid fraud or scams when looking for property online.
Visit our security centre to find out moreDisclaimer - Property reference 103050001902. The information displayed about this property comprises a property advertisement. Rightmove.co.uk makes no warranty as to the accuracy or completeness of the advertisement or any linked or associated information, and Rightmove has no control over the content. This property advertisement does not constitute property particulars. The information is provided and maintained by Grier & Partners, East Bergholt. Please contact the selling agent or developer directly to obtain any information which may be available under the terms of The Energy Performance of Buildings (Certificates and Inspections) (England and Wales) Regulations 2007 or the Home Report if in relation to a residential property in Scotland.
*This is the average speed from the provider with the fastest broadband package available at this postcode. The average speed displayed is based on the download speeds of at least 50% of customers at peak time (8pm to 10pm). Fibre/cable services at the postcode are subject to availability and may differ between properties within a postcode. Speeds can be affected by a range of technical and environmental factors. The speed at the property may be lower than that listed above. You can check the estimated speed and confirm availability to a property prior to purchasing on the broadband provider's website. Providers may increase charges. The information is provided and maintained by Decision Technologies Limited. **This is indicative only and based on a 2-person household with multiple devices and simultaneous usage. Broadband performance is affected by multiple factors including number of occupants and devices, simultaneous usage, router range etc. For more information speak to your broadband provider.
Map data ©OpenStreetMap contributors.







