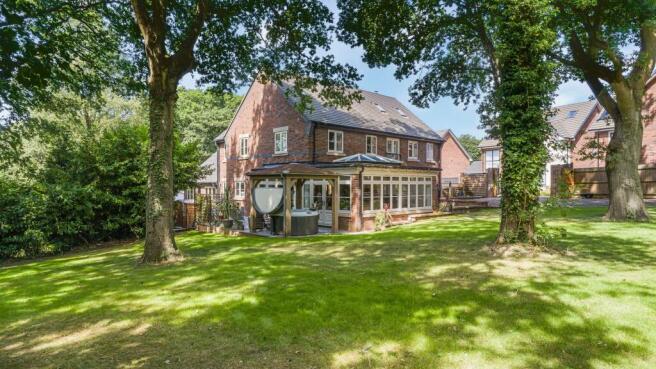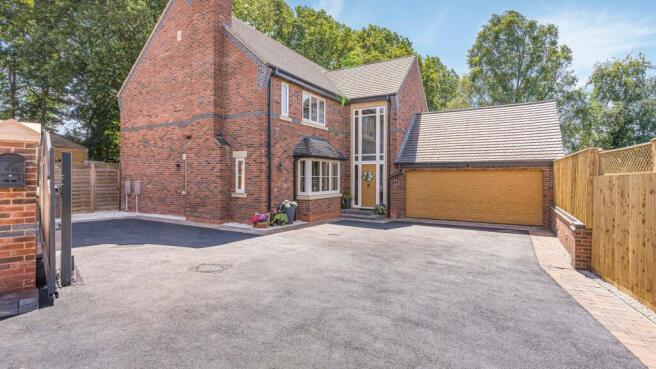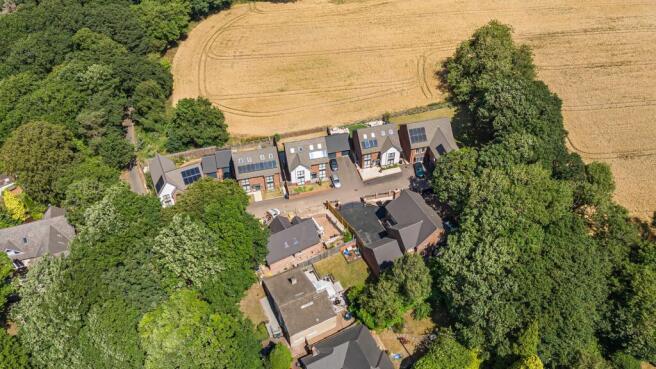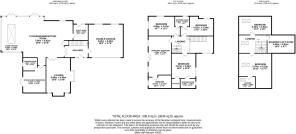Oak View Rise, Four Oaks, B75

- PROPERTY TYPE
Detached
- BEDROOMS
6
- BATHROOMS
5
- SIZE
3,638 sq ft
338 sq m
- TENUREDescribes how you own a property. There are different types of tenure - freehold, leasehold, and commonhold.Read more about tenure in our glossary page.
Freehold
Key features
- Six/seven large double bedrooms & five luxury bathrooms
- Located in an exclusive development of just seven bespoke detached homes
- A stunning individually designed family home with gated access
- Stylish entrance hallway
- Beautiful lounge with log burner and bay window
- Beautiful open plan kitchen/dining/sitting room along with open access to the family room
- Study/guest bedroom with potential to create a self contained office suite/granny annex
- Two double garages both with remote controlled doors and driveways
- Generous sized, well maintained private gardens
- Viewing recommended
Description
Presenting the exquisite ‘Oak View House’ the flagship and largest property of this prestigious development built in 2021 with just seven bespoke detached homes, located within walking distance to The Arthur Terry School and Mere Green this impressive, individually designed six/seven bedroom luxury residence stands as a testament to refined taste and sophistication. Beyond the remote-controlled entrance gates lies a residence that exudes elegance and charm, spread across three floors of well-appointed living spaces. Boasting the largest plot, flanked by open countryside and with a high-end finish throughout, this really could be your perfect family home and would be Ideal for multi generational living.
THE PROPERTY....
Step inside the stylish entrance hallway, with double height ceiling and floor-to-ceiling window exuding an abundance of natural light and architectural charm, adorned with an oak staircase.
The luxury continues as you are greeted by a beautiful lounge boasting a cosy log burner and a bay window creating a light and airy feel to the room.
The heart of the home lies within the stunning open plan kitchen/dining/sitting room, seamlessly connecting to the outdoors through french doors which lead to a charming garden patio, creating a harmonious flow between indoor and outdoor living spaces. The kitchen boasts high-end cabinetry to include a large breakfast island, Quartz worktops, and adorned with high-end appliances, along with travertine floor tiling which flows into the utility and family room. The kitchen provides ample space for socialising and entertaining guests and is a culinary enthusiasts dream. The open plan style continues and leads to the adjacent family room with a roof lantern that floods the space with natural light and offers serene garden views.
Practicality meets luxury with the inclusion of a utility room and ground floor underfloor heating, providing comfort and ease of living.
A study/guest bedroom with French doors which lead to the beautiful gardens and a convenient shower room add to the functionality of the ground floor. With it’s independent access and en-suite facilities the study/guest bedroom offers the option of a self contained office suite for those working from home or a granny annex.
As you ascend to the first floor, a graceful landing leads to the principal bedroom, complete with a juliet balcony overlooking the exquisite gardens and a lavish en-suite bathroom. Bedroom two boasts a walk-in wardrobe and its own indulgent en-suite, while two further double bedrooms enjoy access to the jack and jill bathroom.
The second floor landing reveals two additional double bedrooms, one with a luxurious en-suite bathroom, and a door leading to a boarded loft room, offering endless possibilities.
Additionally, a double garage with a remote control door, a large driveway and remote control entrance gates provide security and convenience, ensuring both family and visitors have plenty of parking spaces. A further double garage and large gravel driveway, located at the rear/side of the property with a gated entrance, provides secure storage for a boat or camper van as well as additional parking.
The expansive mature gardens envelop the residence, creating a tranquil oasis that epitomises outdoor luxury living. Featuring a patio area with porcelain tiles which offers a charming setting for al fresco dining or simply basking in the beauty of the lush surroundings. A large and well maintained lawn with mature trees and shrubs sweeps around the property, creating a picturesque backdrop for outdoor entertainment and relaxation. The immaculate grounds of this property provide ample space for outdoor activities and gatherings, ensuring endless possibilities for enjoyment and leisure.
In conclusion this residence is the epitome of refined living, offering a blend of luxury, comfort and style, impeccably designed to cater for the most discerning tastes, the outdoor space of this residence compliments the elegance and sophistication found within, making it a truly exceptional retreat for those seeking a superior quality of life in a wonderful location.
LOCATION:
- Sutton Park is perfect for those looking to escape to nature with over 2400 acres of parkland. Plenty for all the family to enjoy and look out for the wild ponies!
- Sutton Coldfield is blessed with good schools and includes Bishop Vesey Grammar School, Sutton Coldfield Grammar School for Girls and Highclare School.
- Mere Green is home to M&S, Sainsburys, and a host of independent restaurants, shops and bars.
EPC Rating: B
Hallway
3.84m x 2.77m
Lounge
4.49m x 5.69m
Open Plan Kitchen/Dining/Sitting Room
7.84m x 6.63m
Family Room
3.49m x 5.5m
Utility Room
2.68m x 2.44m
Study/Guest Bedroom
3.73m x 4.52m
Shower Room
2.36m x 2.12m
Principal Bedroom
3.72m x 6.23m
En-suite
3.72m x 2.17m
Bedroom
3.95m x 3.97m
En-suite
2.39m x 1.59m
Bedroom
5.06m x 3.47m
Bedroom
5.22m x 3.24m
Jack & Jill Bathroom
1.7m x 2.31m
Second Floor Landing
4.55m x 2.95m
Bedroom
5.31m x 5.76m
En-suite
2.68m x 1.94m
Bedroom
5.28m x 2.9m
Boarded loft space
4.49m x 2.91m
Double Garage
5.4m x 5.63m
Second Garage
5.88m x 4.75m
Brochures
Property Brochure- COUNCIL TAXA payment made to your local authority in order to pay for local services like schools, libraries, and refuse collection. The amount you pay depends on the value of the property.Read more about council Tax in our glossary page.
- Ask agent
- PARKINGDetails of how and where vehicles can be parked, and any associated costs.Read more about parking in our glossary page.
- Yes
- GARDENA property has access to an outdoor space, which could be private or shared.
- Rear garden
- ACCESSIBILITYHow a property has been adapted to meet the needs of vulnerable or disabled individuals.Read more about accessibility in our glossary page.
- Ask agent
Energy performance certificate - ask agent
Oak View Rise, Four Oaks, B75
Add an important place to see how long it'd take to get there from our property listings.
__mins driving to your place
Get an instant, personalised result:
- Show sellers you’re serious
- Secure viewings faster with agents
- No impact on your credit score
Your mortgage
Notes
Staying secure when looking for property
Ensure you're up to date with our latest advice on how to avoid fraud or scams when looking for property online.
Visit our security centre to find out moreDisclaimer - Property reference 8bd1adbc-89c7-4d7e-9f3e-0f2f3389a736. The information displayed about this property comprises a property advertisement. Rightmove.co.uk makes no warranty as to the accuracy or completeness of the advertisement or any linked or associated information, and Rightmove has no control over the content. This property advertisement does not constitute property particulars. The information is provided and maintained by Moorhouse, Four Oaks. Please contact the selling agent or developer directly to obtain any information which may be available under the terms of The Energy Performance of Buildings (Certificates and Inspections) (England and Wales) Regulations 2007 or the Home Report if in relation to a residential property in Scotland.
*This is the average speed from the provider with the fastest broadband package available at this postcode. The average speed displayed is based on the download speeds of at least 50% of customers at peak time (8pm to 10pm). Fibre/cable services at the postcode are subject to availability and may differ between properties within a postcode. Speeds can be affected by a range of technical and environmental factors. The speed at the property may be lower than that listed above. You can check the estimated speed and confirm availability to a property prior to purchasing on the broadband provider's website. Providers may increase charges. The information is provided and maintained by Decision Technologies Limited. **This is indicative only and based on a 2-person household with multiple devices and simultaneous usage. Broadband performance is affected by multiple factors including number of occupants and devices, simultaneous usage, router range etc. For more information speak to your broadband provider.
Map data ©OpenStreetMap contributors.




