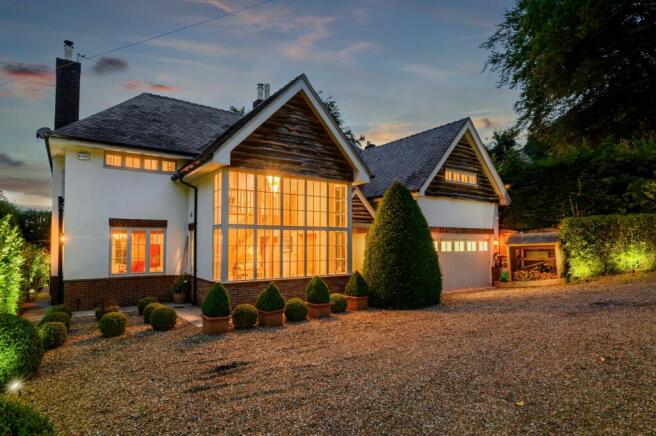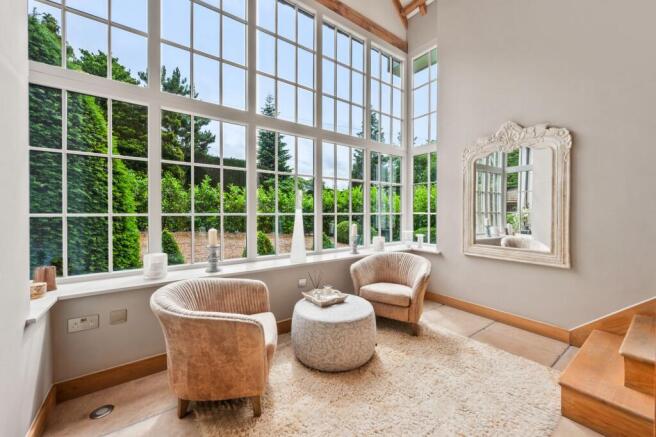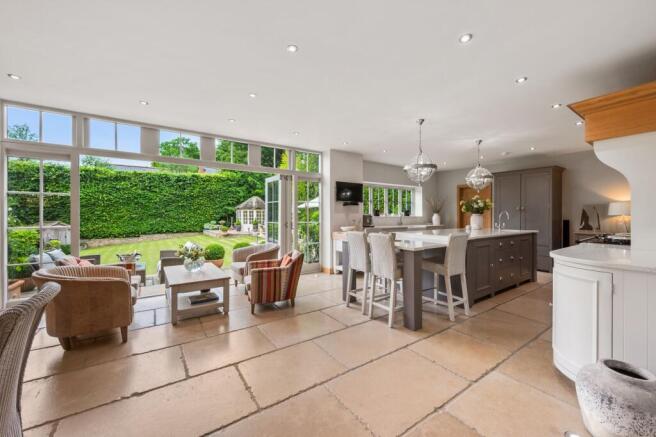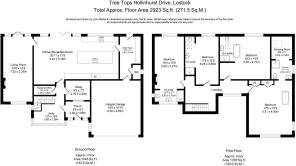Tree Tops, Hollinhurst Drive, Lostock, Bolton BL6 | Stunning Arts & Crafts Home with Luxe Interiors, Garden & Garage

- PROPERTY TYPE
Detached
- BEDROOMS
4
- BATHROOMS
4
- SIZE
2,923 sq ft
272 sq m
Key features
- A stunning Arts and Crafts-style home with prominent front gables, white rendered walls, brick detailing, and bespoke hardwood windows and doors, in a sought-after Bolton neighbourhood
- Completely redeveloped and doubled in size, blending original character with high-spec modern living across four spacious double bedrooms, each with boutique-style en suite bathrooms
- Features a showcase open-plan breakfast kitchen with bespoke Neptune cabinetry, Neff appliances, four-oven Aga, Silestone worktops, large island, and bifold doors to a west-facing landscaped garden
- Luxurious, characterful interiors include rich oak woodwork, vaulted beamed ceilings, heated stone and oak flooring, LED lighting, Norwegian Jøtul log burners, and cathedral-like bay windows
- Practical high-end systems with water-fed underfloor heating, Megaflo water system, integral garage with bifolds, CCTV, ample gravelled parking, and an EV charging point
- Hotel-inspired bedrooms with opulent en suites featuring roll-top or slipper baths, rainfall showers, Burlington or Neptune fittings, marble vanities, and heated towel rails
- Beautifully landscaped west-facing garden with stone terraces, mature shrubs, flower beds, summerhouse, timber shed, discreet lighting, and direct access from bifold and French doors
- Flexible living spaces ideal for family life and entertaining, including a lounge with log burner and French doors, sitting and study areas, cloakroom, utility with Belfast sink, barn door, and intern
- Prime location close to top schools and transport links, minutes from Lostock station, Bolton School, the M61, and scenic walks around High Rid Reservoir and Rivington
- Near shops, restaurants, leisure parks, golf and tennis clubs, and countryside pubs, perfectly balancing vibrant town life with rural tranquillity
Description
Tree Tops, Hollinhurst Drive, Lostock, BL6 4JZ
SEE THE VIDEO TOUR FOR THIS HOME
Where Art Meets Function
Set behind white five-bar gates on a quiet, leafy road in one of Bolton’s most desirable neighbourhoods, this exceptional Arts and Crafts-style home has been completely redeveloped to combine its unique character with the best of contemporary living. Now doubled in size, the property blends architectural features with a high-spec interior, offering four spacious double bedrooms with boutique-style en suite bathrooms, and expansive living spaces designed for both family life and entertaining.
Bespoke hardwood windows and doors adorn the handsome exterior, while inside, rich oak woodwork and LED lighting run throughout, with water-fed underfloor heating warming the ground floor. The layout centres around a stunning open-plan breakfast kitchen with bifold doors to the west-facing garden, alongside a separate utility room, a lounge with French doors and a log burner, and additional sitting and study spaces for added flexibility.
Practicality has also been carefully considered, with a Megaflo water system, an integral garage featuring bifolds and internal access, CCTV at the front and rear, a gravelled driveway providing ample parking, and an electric vehicle charging point. All this is just minutes from Lostock train station, Bolton School, and scenic countryside walks.
Walk On In…
Framed by prominent front gables, white rendered walls, and brick detailing, the gabled porch with a solid oak panelled door opens into a welcoming area for removing coats and shoes, brightened by tall windows and crowned by a vaulted oak-beamed ceiling.
The heated stone flooring underfoot flows into a dramatic entrance lobby or snug, where the beamed ceiling, finished with an opulent chandelier, soars above. The double-height bay window elevates the space further with its cathedral-like proportions, allowing the sun to pour in, illuminating the way as you ascend the statement oak staircase.
Just off the lobby, you’ll find a cloakroom decorated in tonal greys to the walls and wainscoting, which nod to the period-inspired sanitaryware, including a high-level toilet and heated towel rail. Opposite, the soft grey tones continue in the study, complementing the stone floor.
Wine & Dine
The heated stone flooring and soft grey-and-white tones continue in the breakfast kitchen, stretching across the rear of the house. Here, a wall of windows and bifold doors flood the room with natural light, drawing the eye out to the beautifully landscaped garden.
At its heart, a bespoke Neptune kitchen has been fitted with premium Neff appliances – including two integrated fridges and freezers – and topped with crisp white Silestone work surfaces. These mirror the white cabinetry, while a substantial grey central island offers contrast, seating, and an additional sink alongside the double Belfast sink beneath the window.
A four-oven Aga with a hot plate has been paired with a cream Jøtul Norwegian log burner for added character and comfort. Grey metro-tiled splashbacks add texture to the walls, and sleek chrome pendant lights illuminate both the island bar and a dedicated dining area. There’s even a discreet point for a wall-mounted television, making this beautifully finished kitchen the true heart of the home – ideal for everyday living, relaxed gatherings, and entertaining.
The adjoining utility room keeps day-to-day tasks neatly out of the way. Oak cabinetry pairs with black work surfaces to provide ample storage, while a Belfast sink and full-height open shelving make laundry and household chores feel effortlessly organised.
There’s space for hidden appliances beneath the counters, and a traditional brick floor adds warmth and texture underfoot. A charming barn door opens directly to the garden, ideal for airing laundry or coming in from muddy walks. Additionally, you have internal access to the garage and a two-piece WC.
On the opposite side of the kitchen, the living room offers a wonderfully inviting retreat that spans the full depth of the house. With dual-aspect light from a front casement window and full-height French doors at the rear, the space is beautifully balanced between natural light and garden views. A fitted blind and column radiator sit beneath the front window, while the solid oak flooring brings warmth and a sense of continuity throughout.
A cream Jøtul Norwegian log burner adds both style and cosiness, making this an ideal spot for relaxing year-round. Elegant pendant lights provide a soft glow in the evenings, and the gentle two-tone décor enhances the room’s calm, refined feel. Whether you’re curled up by the fire or throwing open the doors to the terrace, this is a space that adapts to every season.
Rise & Shine
Travelling up the oak staircase, pause to admire the beautiful vaulted ceiling, with the oak beams reflecting the wide oak floorboards that flow across the spacious, spot-lit landing and four double bedrooms, each decorated in a minimalist, airy palette. All four spot-lit bedrooms also boast open-plan bathrooms individually designed to promote the opulent luxury you’d find in a boutique hotel, all finished with Burlington of London or Neptune fixtures and fittings.
Brightened by dual-aspect windows, the master sets the scene for quiet evenings with its double-ended rolltop bath, served by a coordinating chrome heated towel rail. In the main bathroom area, you’ll also find a walk-in rainfall shower, marble-topped double basin vanity unit, mid-level toilet, and a traditional-style heated towel rail. Finish your morning and evening routine in an adjoining dressing room with oak furniture – there are fitted wardrobes in the bedroom, too.
The second bedroom is similarly set up, with the period-inspired en suite shower room integrated into the room, along with a gorgeous double-ended slipper roll-top bath finished with chrome claw feet to match the Burlington taps and shower attachment. The final two bedrooms are equally spacious and immaculately presented, each with a luxury rainfall shower room, as beautifully tiled and finished as the other two.
Step Outside
The garden is a thoughtfully landscaped extension of the home, with neat hedging from the front drive, where you’ll find a wood store, continuing around to frame the generous, west-facing rear plot. An extensive stone terrace wraps around two sides of the sweeping lawn, creating multiple sun-soaked seating areas that catch the light throughout the day. Bifold and French doors from the main living spaces open directly onto the terrace, creating a seamless transition for parties and easy access for busy children.
Vibrant flower beds and established trees infuse the garden with colour and shade, while mature shrubs provide structure, and a pretty summerhouse offers a peaceful retreat. There’s also a useful timber shed in the far corner. Discreet exterior lighting ensures the garden can be enjoyed well into the evening, whether dining al fresco, entertaining friends, or simply relaxing in the last of the sun.
Out & About
Lostock is a residential district of Bolton, 3.5 miles west of Bolton town centre and 13 miles northwest of Manchester. The area’s strategic location offers the best that the town and countryside have to offer. A short drive will transport you to the bustling Market Street in Westhoughton, with its delightful array of cafés and shops.
The area is also great for those who love the outdoors, with many sought-after sanctuaries within the nearby West Pennine Moors within striking distance. Step outside to follow the flat, circular mile-long walk around High Rid Reservoir, with its resident canoe club, or escape to Bolton Golf Club. Just 10 minutes away, Rivington Reservoir is a wonderful place to hike or visit the local pubs and tea rooms.
Beyond this, there are beautiful parks to explore, with the David Lloyds gym and recreation centre overlooking Queens Park. Markland Hill Racquets Club, Bolton Arena Sports Village, BWFC at Middlebrook, and Lostock Tennis Club are great options for staying active.
A historic mill town, Bolton is home to numerous essential amenities, including all the major supermarkets, discount stores, and multiple retail parks, with Middlebrook Retail and Leisure Park only eight minutes by car. Many of our local sellers particularly recommended The Victoria Inn (Fanny’s), Bob’s Smithy or the newly refurbished Blundell Arms for a glass or a bite. Alternatively, pop to Luciano’s and Café Italia for coffee or No 19 at Regents Park Golf Club (dog-friendly) for a decent breakfast.
Getting Around
A mile away, Lostock station runs regular services to Manchester centre and the airport, while the line north joins the West Coast rail network before travelling to Blackpool or Barrow. Junctions 5 and 6 of the M61 motorway are also nearby, and regular bus services run to Bolton station via Clevelands Prep and Bolton School.
Schools
Within a five-minute drive, you’ll find Bolton School (a popular independent offering a co-educational nursery, co-educational infant school, and single-sex junior and senior schools, including sixth forms) and Clevelands Preparatory School. Several well-rated state schools, including the Ofsted ‘Outstanding’ Lostock Primary, Markland Hill Primary, and Eden Boys’ School, are also on your doorstep.
EPC Rating: C
- COUNCIL TAXA payment made to your local authority in order to pay for local services like schools, libraries, and refuse collection. The amount you pay depends on the value of the property.Read more about council Tax in our glossary page.
- Band: G
- PARKINGDetails of how and where vehicles can be parked, and any associated costs.Read more about parking in our glossary page.
- Yes
- GARDENA property has access to an outdoor space, which could be private or shared.
- Yes
- ACCESSIBILITYHow a property has been adapted to meet the needs of vulnerable or disabled individuals.Read more about accessibility in our glossary page.
- Ask agent
Tree Tops, Hollinhurst Drive, Lostock, Bolton BL6 | Stunning Arts & Crafts Home with Luxe Interiors, Garden & Garage
Add an important place to see how long it'd take to get there from our property listings.
__mins driving to your place
Get an instant, personalised result:
- Show sellers you’re serious
- Secure viewings faster with agents
- No impact on your credit score
Your mortgage
Notes
Staying secure when looking for property
Ensure you're up to date with our latest advice on how to avoid fraud or scams when looking for property online.
Visit our security centre to find out moreDisclaimer - Property reference 825f8f72-8700-4ec8-9beb-5039c31c0be3. The information displayed about this property comprises a property advertisement. Rightmove.co.uk makes no warranty as to the accuracy or completeness of the advertisement or any linked or associated information, and Rightmove has no control over the content. This property advertisement does not constitute property particulars. The information is provided and maintained by Burton James, Bolton. Please contact the selling agent or developer directly to obtain any information which may be available under the terms of The Energy Performance of Buildings (Certificates and Inspections) (England and Wales) Regulations 2007 or the Home Report if in relation to a residential property in Scotland.
*This is the average speed from the provider with the fastest broadband package available at this postcode. The average speed displayed is based on the download speeds of at least 50% of customers at peak time (8pm to 10pm). Fibre/cable services at the postcode are subject to availability and may differ between properties within a postcode. Speeds can be affected by a range of technical and environmental factors. The speed at the property may be lower than that listed above. You can check the estimated speed and confirm availability to a property prior to purchasing on the broadband provider's website. Providers may increase charges. The information is provided and maintained by Decision Technologies Limited. **This is indicative only and based on a 2-person household with multiple devices and simultaneous usage. Broadband performance is affected by multiple factors including number of occupants and devices, simultaneous usage, router range etc. For more information speak to your broadband provider.
Map data ©OpenStreetMap contributors.




