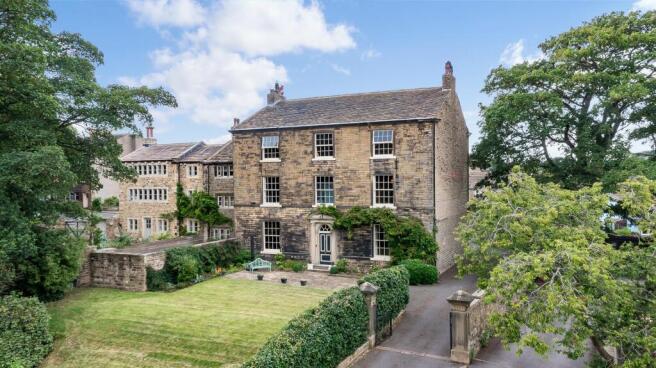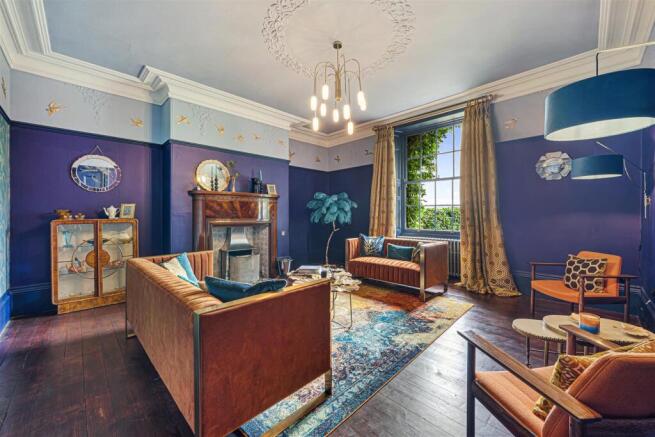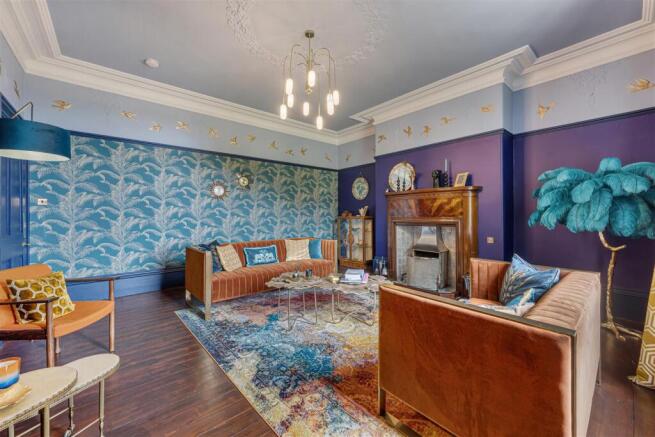Church Street, Holmfirth, HD9 3EA

- PROPERTY TYPE
Country House
- BEDROOMS
7
- BATHROOMS
5
- SIZE
Ask agent
- TENUREDescribes how you own a property. There are different types of tenure - freehold, leasehold, and commonhold.Read more about tenure in our glossary page.
Freehold
Description
Built c1820, the residence has been thoughtfully restored resulting in pure opulence whilst maintaining period features. The property has been both a private residence and successful boutique B&B so plenty of options
The residence is approached by a sweeping driveway, private gated entrance, with rolling lawned frontage, wooded area and generous patio.
Entrance into the grand hallway with its feature staircase sets the tone for the rest of the property. Comprising, 3 period receptions rooms including Lounge with Edwardian interiors, a Library perfect for a Study, and a Formal Dining Room. All have period fireplaces, stripped wooden flooring and original shutters. Period rooms blended with contemporary design, wallpapers and fabrics, a real feast for the eyes. The Kitchen is a blend of period and contemporary, where history meets high specification integrated appliances.
On the first floor there a 4 feature bedrooms each with private bathrooms.
The real surprise to this property lies on the second floor with a New York loft style self contained apartment with a 42ft living area, with galleried landing, Kitchenette, 3 double bedrooms and contemporary bathroom plus walk in wardrobe.
To the rear of the property is the courtyard affording ample parking with an EV point, a pedestrian gate to the village, access to two car ports
This property is a must view, and is now available with vacant possession
Entrance Hallway & Vestibule - Entrance opens up to the Grand Hallway, striking in its welcome, and setting the tone. Minton tiled flooring throughout, with beautiful wooden staircase and large feature arched window. High ceilings and decorative cornicing, and cast-iron column radiator. There are four-panel timber doors which access to the lounge, library, formal dining room and breakfast kitchen, There is a doorway underneath the staircase which descends to the lower ground floor, to the plant room and wine cellar
The Reception Rooms - There are 3 Reception Rooms on the ground floor currently providing, Lounge, Library/Study and a formal Dining Room. Each room is restored to its original splendour where history meets contemporary design with wallpapers and fabrics. All rooms have feature fireplaces, a fabulous Edwardian wood fireplace in the Lounge and solid marble fireplaces in the other two rooms. All feature stripped wooden flooring, leaded windows and shutters with decorative cornicing, high ceilings and cast iron radiators.
Kitchen - The Kitchen is a design blend of historical features with contemporary designed kitchen. There is the original servant bell call system, flagstone flooring, an early fireplace with Victorian stove and a large sash window with original shutters. Central to the Kitchen is the vast island perfect for daily family life and entertaining alike. Integrated high quality appliances including a five-ring gas Caple hob with extractor over, waist level Caple oven, mircowave, steam oven and warming drawers, inbuilt coffee maker, pantry style fridge unit and under counter freezer unit. There are a range of contrasting grey and blue wall and base units with Corian work surfaces. Double copper sink and mixer tap over with provides filtered water from the Home's private well in the grounds in addition to mains water
Rear Porch With Access To Courtyard -
Downstairs Wc -
Cellar - Understairs doorway leads down the Plant Room, Wine Cellar and a further room off
Staircase To First Floor Landing -
The Bedrooms & Private Bathrooms - On the first floor landing there a 4 luxury bedrooms all with their own private bathrooms. Two bedrooms to the front elevation have stunning views across the private grounds and countryside beyond with rolltop baths within the bedrooms perfectly situated to relax and breathe in those views. The other two bedrooms are located at the front of the bedroom and enjoy courtyard and village views. All individually designed with sumptuous fabrics and wallpapers combining again with feature fireplaces, sash windows and shutters. Each of the 4 bedrooms also benefit from their own private bathrooms with double walk in rainfall showers, WC, and wash handbasins.
Door From Landing To 2nd Floor -
New York Style Loft - The real surprise to this property lies at the top of the house which the current owners have converted into a a self contained living space with 3 further double bedrooms, bathroom and walk in wardrobe. Perfect for multi generational living where young adults may be living at home. The Living area is breath-taking in both its sheer size and design, again exposing original timbers and stonework and combining with a New York loft style ambience, with stairs leading to a mezzanine galleried landing. The views here to the towards the countryside are uninterrupted and stunning. The 42ft living space includes a Kitchenette. A internal landing leads to 3 further bedrooms all with courtyard and villages views, a stunning House Bathroom and a walk in wardrobe.
Outside Areas - The residence is approached via a sweeping driveway with stone pillars from New Road, Netherthong. Parking is in the Courtyard area to the rear of the property where twin detached carports can be found with EV charging point, as well as outside storage and Utility. There is ample parking for a further 4 - 5 vehicles. There is gated pedestrian access to the village.
The main entrance is located at the front of the property. There is a large flagged patio area perfect for alfresco dining and entertaining and sweeping manicured lawn well screened for privacy with hedges and shrubs.
Brochures
Church Street, Holmfirth, HD9 3EABrochure- COUNCIL TAXA payment made to your local authority in order to pay for local services like schools, libraries, and refuse collection. The amount you pay depends on the value of the property.Read more about council Tax in our glossary page.
- Band: B
- PARKINGDetails of how and where vehicles can be parked, and any associated costs.Read more about parking in our glossary page.
- Covered
- GARDENA property has access to an outdoor space, which could be private or shared.
- Yes
- ACCESSIBILITYHow a property has been adapted to meet the needs of vulnerable or disabled individuals.Read more about accessibility in our glossary page.
- Ask agent
Church Street, Holmfirth, HD9 3EA
Add an important place to see how long it'd take to get there from our property listings.
__mins driving to your place
Get an instant, personalised result:
- Show sellers you’re serious
- Secure viewings faster with agents
- No impact on your credit score
Your mortgage
Notes
Staying secure when looking for property
Ensure you're up to date with our latest advice on how to avoid fraud or scams when looking for property online.
Visit our security centre to find out moreDisclaimer - Property reference 34031644. The information displayed about this property comprises a property advertisement. Rightmove.co.uk makes no warranty as to the accuracy or completeness of the advertisement or any linked or associated information, and Rightmove has no control over the content. This property advertisement does not constitute property particulars. The information is provided and maintained by Sheridan Bailey Property LTD, Covering Huddersfield. Please contact the selling agent or developer directly to obtain any information which may be available under the terms of The Energy Performance of Buildings (Certificates and Inspections) (England and Wales) Regulations 2007 or the Home Report if in relation to a residential property in Scotland.
*This is the average speed from the provider with the fastest broadband package available at this postcode. The average speed displayed is based on the download speeds of at least 50% of customers at peak time (8pm to 10pm). Fibre/cable services at the postcode are subject to availability and may differ between properties within a postcode. Speeds can be affected by a range of technical and environmental factors. The speed at the property may be lower than that listed above. You can check the estimated speed and confirm availability to a property prior to purchasing on the broadband provider's website. Providers may increase charges. The information is provided and maintained by Decision Technologies Limited. **This is indicative only and based on a 2-person household with multiple devices and simultaneous usage. Broadband performance is affected by multiple factors including number of occupants and devices, simultaneous usage, router range etc. For more information speak to your broadband provider.
Map data ©OpenStreetMap contributors.




