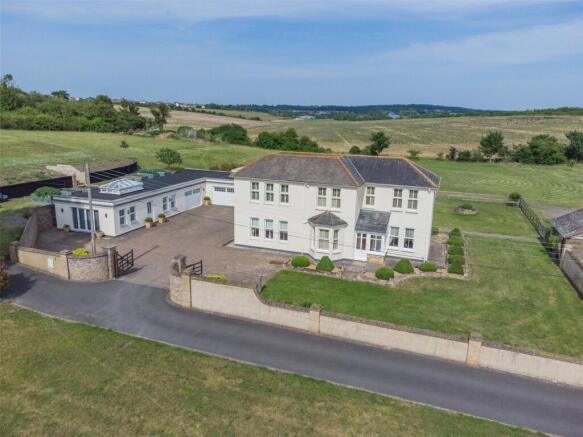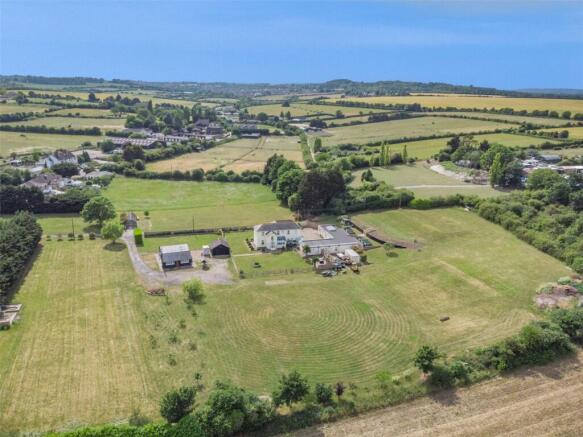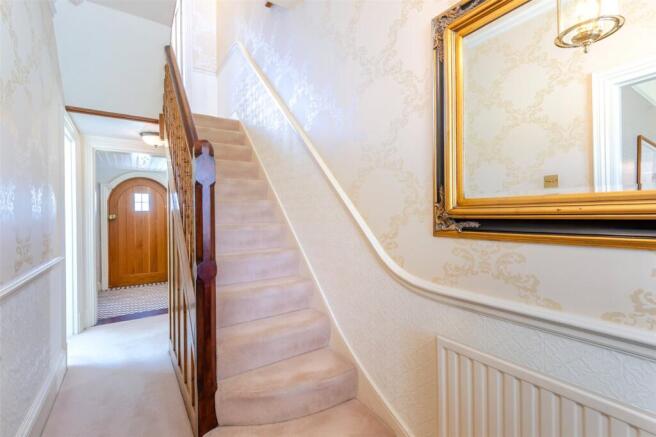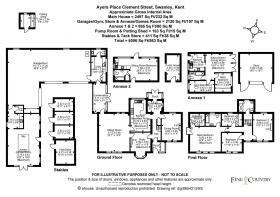Clement Street (Hextable), Swanley, Kent, BR8

- PROPERTY TYPE
Detached
- BEDROOMS
6
- BATHROOMS
4
- SIZE
Ask agent
- TENUREDescribes how you own a property. There are different types of tenure - freehold, leasehold, and commonhold.Read more about tenure in our glossary page.
Freehold
Key features
- Four Bedroom Extended Detached Country House
- Two Self Contained Detached Annexes (Studio & Two Bedroom)
- 2120 Sq Ft Garage / Gym / Games Room
- Set in approximately 6.8 acres
- Gated Entrance with Additional Gated Parking Area
- Three Stables & Tack Store
- Paddock Potential
- Two Natural Wells
- Ideal for Multigenerational Living
- No Forward Chain
Description
The main residence is arranged to provide elegant yet comfortable family living. A grand entrance hall leads to a number of beautifully proportioned reception rooms, including a striking sitting room with Georgian-style windows, decorative ceiling cornices, picture rails and a feature fireplace. The formal dining room and separate study, both flooded with light, maintain period charm, while the well-appointed kitchen/breakfast room is a practical and stylish hub complete with quartz worktops, Bosch and Smeg appliances, and underfloor heating. The conservatory and utility room offer further functionality and access to the outdoors.
The bedroom accommodation on the first floor comprises four bedrooms, all thoughtfully designed, including a luxurious principal suite with Juliet balcony, dressing room and ensuite bathroom. The additional bedrooms enjoy a wealth of light, fitted wardrobes and character features, served by a contemporary family bathroom with walk-in shower and elegant tiling.
The house has been extended to include a large games and entertainment room with kitchenette, creating a perfect space for gatherings or independent recreation. The adjoining gym and extensive garage provide yet more space and flexibility. This space makes for an ideal annex conversion, subject to the usual consents.
The grounds includes two self-contained detached annexes, a studio and a two bedroom, both fully equipped with kitchens, bathrooms, and independent access, ideal for multi-generational living, guests, or even income potential.
Ayers Place sits within approximately 6.8 acres of private wraparound grounds and gardens that are as generous as they are tranquil. There are patio seating areas, sweeping lawns, established hedgerows, mature planting, and fruit trees. Two natural wells offer a rare feature, and the plot includes a detached garage, potting shed, additional store, and three stables with a feed/tack room – ideal for those with equestrian interests that may wish to explore adding paddocks or simply wishing to embrace country living.
Approached via electric gates, the property boasts a drive leading to a further set of electric gates with secure parking, ensuring complete privacy and seclusion. The woodland at the rear adds a sense of peace and adventure for families, and the home has hosted many gatherings, thanks to its generous layout and outdoor space. This family home being offered with no forward chain is a rare offering—an adaptable, character-filled family home with exceptional space, privacy and lifestyle opportunity—perfectly blending rural tranquillity with superb connectivity.
The surrounding area offers a wealth of amenities, with Bluewater and Dartford’s shopping centres nearby, as well as historic villages and scenic countryside walks. The property is well placed for commuters, with Farningham Road, Dartford, and Swanley train stations all within easy reach, alongside access to the A2, M25, M20 and Ebbsfleet International.
Families will also appreciate the wide range of schooling options, including several highly regarded grammar schools.
Location
Sutton at Hone is the next parish south-eastward from Wilmington. The village is surrounded by green fields and country walks and there are several local pubs and a parish church. The area was called in Latin, Suthtuna, from its situation south of the town of Dartford, and had the addition of At-Hone, from its lying low in the valley. The shopping centre’s of Bluewater and Dartford offer many facilities including Prospect Place Retail Park, the Orchard Theatre, library and museum. The local area has many schools catering from reception to year 13 which includes four grammar schools at secondary level. Farningham and Dartford also have mainline railway stations with services to London and there are road links from the area giving access to A2/M2, A20/M20, M25 and Dartford Tunnel as well as Ebbsfleet International station, airports, the coast and Channel Tunnel.
Seller Insight
“Ayers Place has been our home for the past 30 years, and it has been a remarkable place to call home. What initially attracted us was its huge potential. The property was originally built as a nursery, which grew orchids and tomatoes. At the time of purchase, the house was small and derelict, surrounded by acres of greenhouses. My husband lived in a caravan while undertaking a complete renovation - a significant project, one that he poured his heart and soul into.” “We’ve added two studio flats and thoughtfully updated every part of the house to complement its character. The lounge and master bedroom in particular often impress guests with their space and décor.”
.
“Outdoors, we’ve added an allotment, planted a small orchard with fruit trees, and maintained large open areas with lovely field views. We have two natural wells with crystal-clear water. At the back of the property are woodlands, which have provided endless opportunities for exploration and play when our son was younger.” “Inside, the lounge is a favourite - cosy, comfortable, and elegantly styled - while the games room, complete with its own kitchen area, has been a popular space for our son and his friends.”
.
“The layout of the house works exceptionally well for entertaining, with ample parking, generous outdoor space, and privacy that allows for parties without disruption. It has hosted many family events over the years.” “The local community is friendly and well-established, with many residents having lived here for decades. It’s a quiet, equestrian-friendly area with a helpful neighbourhood WhatsApp group, offering both a rural feel and convenient access to transport links and local amenities.” “While we are now looking to downsize the land, we will certainly miss the peace, privacy, and space this home has offered. Ayers Place has served as a wonderful, secure family home, we only wish we could pick it up and take it with us.”
Front Porch
7' 0" x 5' 9" (2.13m x 1.75m)
Double glazed door to front. Double glazed Georgian effect windows to front & side. Tiled floor with underfloor heating. Storage cupboards.
Entrance Hall
Wooden door to front with picture window over. Corniced ceiling. Dado rail. Carpet. Understairs storage cupboard. Radiator. Stairs leading to lower landing and first floor.
Rear Porch
8' 6" x 6' 5" (2.6m x 1.96m)
Double glazed double doors to rear. Double glazed windows to rear & sides. Double glazed roof. Carpet tiles with underfloor heating.
Cloakroom
8' 7" x 6' 7" (2.62m x 2m)
Wooden door to rear. Double glazed frosted windows to side. Wood effect ceiling with downlights. Tiled floor.
Study
4.4m into bay x 3.58m - Double glazed Georgian effect bay window to front with shutters. Cornice ceiling. Picture rail. Carpet. Feature fireplace & surround. Three radiators.
Dining Room
15' 3" x 11' 4" (4.65m x 3.45m)
Two Double glazed Georgian effect windows to front with shutters and double glazed Georgian effect window to rear. Cornice ceiling. Picture rail. Carpet. Feature fireplace & surround. Radiator.
Sitting Room
22' 1" x 18' 0" (6.73m x 5.49m)
Three double glazed Georgian effect windows to windows to front. Two double glazed Georgian effect windows to windows to rear. Cornice ceiling. Picture rail. Carpet. Two radiators.
Kitchen/Breakfast Room
18' 8" x 11' 11" (5.7m x 3.63m)
Double glazed window to rear. Partially double glazed ceiling. Cornice ceiling with downlights. Amtico wood effect flooring with under floor heating. Wall & base units with quartz worktops over. Breakfast bar. Glass splashback. One & a half sunken stainless steel sink with mixer tap. Cooke & Lewis induction hob with extractor hood over. Two Bosch electric fan ovens. Two Smeg microwave ovens. Bosch freezer. Zanussi Fridge. Tall corner storage cupboard. Radiator.
Conservatory
16' 9" x 6' 11" (5.1m x 2.1m)
Double glazed French doors to side. Double glazed windows to side. Tiled flooring with underfloor heating.
Utility Room
14' 6" x 8' 6" (4.42m x 2.6m)
Double glazed window to side. Plain coved ceiling with downlights. Tiled flooring with underfloor heating. Wall and base units with granite worktops over. Butler sink with mixer tap. Space for washing machine. Space for tumble drier. Local tiling. Cupboards housing water cylinder, water softener & consumer unit. Heated towel rail.
WC
8' 5" x 3' 4" (2.57m x 1.02m)
Double glazed Georgian effect frosted window to rear. Cornice ceiling with downlights. Tiled flooring. Sink over vanity unit. Low level w.c. Radiator.
Landing
Double glazed Georgian effect window to front with shutters. Cornice ceiling with loft access. Dado rail. Carpet. Radiator.
Main Bedroom
22' 8" x 14' 7" (6.9m x 4.45m)
Three double glazed Georgian effect windows to front with shutters. Double glazed French doors to side with Juliet balcony and shutters. Cornice ceiling. Carpet. Radiator.
Dressing Room
8' 8" x 7' 1" (2.64m x 2.16m)
Plain ceiling. Carpet. Hanging rails, drawer units and shelving.
Ensuite Bathroom
9' 0" x 6' 9" (2.74m x 2.06m)
Double glazed frosted window to rear. Plain coved ceiling with downlights. Extractor fan. Tiled floor. Radiator. Panel bath with mixer taps and handheld shower and screen. Sink in vanity unit. Mirror cabinet. Low level w.c. Fully tiled.
Bedroom Two
15' 3" x 11' 5" (4.65m x 3.48m)
Two double glazed Georgian effect windows to front and rear with shutters. Plain coved ceiling. Carpet. Feature fireplace. Radiator.
Bedroom Three
11' 10" x 11' 10" (3.6m x 3.6m)
Two double glazed Georgian effect window to front with shutters. Plain coved ceiling. Picture rail. Carpet. Radiator.
Bedroom Four
11' 10" x 7' 3" (3.6m x 2.2m)
Double glazed Georgian effect window to rear. Plain coved ceiling. Carpet. Fitted wardrobes. Radiator.
Bathroom
8' 7" x 6' 5" (2.62m x 1.96m)
Double glazed Georgian effect frosted window to rear. Plain ceiling with downlights. Extractor fan. Wood effect flooring. Tall radiator with towel rail. Walk-in shower with over-head and hand-held showers. Sink in vanity unit with mixer tap. Low level w.c. Fully tiled. Mirror cabinet.
Garage/Gym
48' 5" x 37' 0" (14.76m x 11.28m)
Two up and over doors to the front and one up and over door to the side. Two double glazed windows to rear. Fitted wall & base units. Power & lighting. Two oil boilers. Storage cupboards. Open plan gym (18'8" x 15'5").
Entertainment/Games Room
21' 0" x 18' 5" (6.4m x 5.61m)
Double glazed door to side. Double glazed French doors to front with full length side glass panels. Four double glazed windows to side. Lantern. Plain ceiling with downlights. Carpet. Base units with stainless steel sink and mixer tap. Local tiling. Consumer unit. Two radiators.
WC
Plain ceiling with downlights. Carpet. Low level w.c. Extractor fan.
Lobby/Steam Room
9' 0" x 8' 8" (2.74m x 2.64m)
Plain coved ceiling with downlights. Double glazed frosted window to side. Carpet. Radiator. Steam room & shower not completed.
Annexe One
Kitchen
8' 0" x 8' 10" (2.44m x 2.7m)
Double glazed door to front. Double glazed window to front. Plain ceiling with downlights and Velux window. Wall & base units with worktop over. Stainless steel one and a half sink. Space for dishwasher. Space for washing machine. Lamona induction hob with extractor hood over. Lamon electric oven. Space for fridge freezer.
Sitting Room/Dining Room
15' 4" x 15' 0" (4.67m x 4.57m)
Double glazed bifold doors to rear with integral blinds. Apex ceiling with downlights. Karndean wood effect flooring. Two elevated eaves storage. Radiator. Consumer unit.
Main Bedroom
10' 11" x 9' 4" (3.33m x 2.84m)
Double glazed window to rear. Apex ceiling with downlights. Carpet. Radiator. Fitted sliding door wardrobes.
Bedroom Two
14' 6" x 6' 5" (4.42m x 1.96m)
Double glazed window to front. Plain ceiling with downlights and Velux window. Carpet. Radiator.
Bathroom
Double glazed frosted window to front. Plain ceiling with downlights. Extractor fan. Karndean wood effect flooring. Heated towel rail. Panel bath with mixer taps and shower with screen. Ceramic sink over vanity unit. Low level w.c. Shaver socket. Mirrored cabinet.
Annex Two
Sitting Room/Bedroom Area
25' 2" x 12' 10" (7.67m x 3.9m)
Double glazed door to front. Double glazed door to rear. Double glazed leaded light effect window to front. Plain ceiling with downlights. Laminate wood effect flooring. Cupboard housing consumer unit & meter. Radiator.
Kitchen Area
Double glazed leaded light effect window to front and side. Plain ceiling with downlights. Laminate wood effect flooring. Wall & base units with work top over. Stainless sink & drainer with mixer tap. Lamona induction hob with splash back & Whirlpool extractor hood. Whirlpool electric oven. Indesit fridge freezer. Space for washing machine. Local tiling
Bathroom
6' 1" x 8' 5" (1.85m x 2.57m)
Double glazed leaded light effect window to side. Plain ceiling with downlights. Extractor fan. Tiled flooring. Radiator. Panel bath with mixer taps, hand-held shower and shower screen. Low level w.c. Sink. Mirrored cabinet. Storage cupboard housing LPG boiler.
Parking
Gated entrance with electric gates to the drive leading to a further set of electric gates & a block paved parking area for multiple vehicles.
Grounds and Gardens
Totalling approximately 6.8 Acres - Ayers Place has a wraparound garden with extensive lawns and ample space for paddocks. Established box hedge borders, flower beds and shrubs. Two patio seating areas. Outside taps and sockets. Two natural wells, one located in the old pump house. Allotment. Small orchard of fruit trees. Store. Potting shed. Two oil tanks. Woodland area.
Detached Store
19' 0" x 16' 7" (5.8m x 5.05m)
Double doors to rear. Window to side. Power & light.
Three Stables with Tack Store
Stable One 10'11" x 6'11 Stable Two 10'11" x 7'5" Stable Three 10'11" x 7'9" Tack Store 13'10" x 10'9"
Transport Information
Train Stations: Farningham Road 1.4 miles Swanley 2.2 miles Dartford 2.4 miles Bexley 3.2 miles Albany Park 3.9 miles The property is also within easy reach of Ebbsfleet Eurostar International Station. The distances calculated are as the crow flies.
Local Schools:
Primary Schools: St Pauls' Church of England Voluntary Controlled Primary School 0.7 miles Wilmington Primary School 1.1 miles Hextable Primary School 1.1 miles Sutton-At-Hone Church of England Primary School 1.2 miles Oakfield Primary Academy 1.4 miles Secondary Schools: Wilmington Grammar School for Boys 1.1 miles Wilmington Academy 1.2 miles Wilmington Grammar School for Girls 1.3 miles Parkwood Hall Co-Operative Academy 1.3 miles Dartford Science & Technology College 1.9 miles Dartford Grammar School for Girls 2.1 miles Dartford Grammar School 2.2 miles Information sourced from Rightmove (findaschool). Please check with the local authority as to catchment areas and intake criteria.
Useful Information
We recognise that buying a property is a big commitment and therefore recommend that you visit the local authority websites for more helpful information about the property and local area before proceeding. Some information in these details is taken from third party sources. Should any of the information be critical in your decision making then please contact North Kent Fine & Country for verification.
Tenure
The vendor confirms to us that the property is freehold. Should you proceed with the purchase of the property your solicitor must verify these details.
Council Tax
We are informed this property is in band D. For confirmation please contact Dartford Borough Council.
Appliances/Services
The mention of any appliances and/or services within these particulars does not imply that they are in full efficient working order.
Measurements
All measurements are approximate and therefore may be subject to a small margin of error.
Viewings
Monday to Friday 9.00 am – 6.30 pm Saturday 9.00 am – 6.00 pm Viewing via Sevenoaks Fine & Country office.
Ref
NKFC/CB/DH/250604 - DAR100183
- COUNCIL TAXA payment made to your local authority in order to pay for local services like schools, libraries, and refuse collection. The amount you pay depends on the value of the property.Read more about council Tax in our glossary page.
- Band: D
- PARKINGDetails of how and where vehicles can be parked, and any associated costs.Read more about parking in our glossary page.
- Yes
- GARDENA property has access to an outdoor space, which could be private or shared.
- Yes
- ACCESSIBILITYHow a property has been adapted to meet the needs of vulnerable or disabled individuals.Read more about accessibility in our glossary page.
- Ask agent
Energy performance certificate - ask agent
Clement Street (Hextable), Swanley, Kent, BR8
Add an important place to see how long it'd take to get there from our property listings.
__mins driving to your place
Get an instant, personalised result:
- Show sellers you’re serious
- Secure viewings faster with agents
- No impact on your credit score
Your mortgage
Notes
Staying secure when looking for property
Ensure you're up to date with our latest advice on how to avoid fraud or scams when looking for property online.
Visit our security centre to find out moreDisclaimer - Property reference DAR100183. The information displayed about this property comprises a property advertisement. Rightmove.co.uk makes no warranty as to the accuracy or completeness of the advertisement or any linked or associated information, and Rightmove has no control over the content. This property advertisement does not constitute property particulars. The information is provided and maintained by Fine & Country, North West Kent. Please contact the selling agent or developer directly to obtain any information which may be available under the terms of The Energy Performance of Buildings (Certificates and Inspections) (England and Wales) Regulations 2007 or the Home Report if in relation to a residential property in Scotland.
*This is the average speed from the provider with the fastest broadband package available at this postcode. The average speed displayed is based on the download speeds of at least 50% of customers at peak time (8pm to 10pm). Fibre/cable services at the postcode are subject to availability and may differ between properties within a postcode. Speeds can be affected by a range of technical and environmental factors. The speed at the property may be lower than that listed above. You can check the estimated speed and confirm availability to a property prior to purchasing on the broadband provider's website. Providers may increase charges. The information is provided and maintained by Decision Technologies Limited. **This is indicative only and based on a 2-person household with multiple devices and simultaneous usage. Broadband performance is affected by multiple factors including number of occupants and devices, simultaneous usage, router range etc. For more information speak to your broadband provider.
Map data ©OpenStreetMap contributors.




