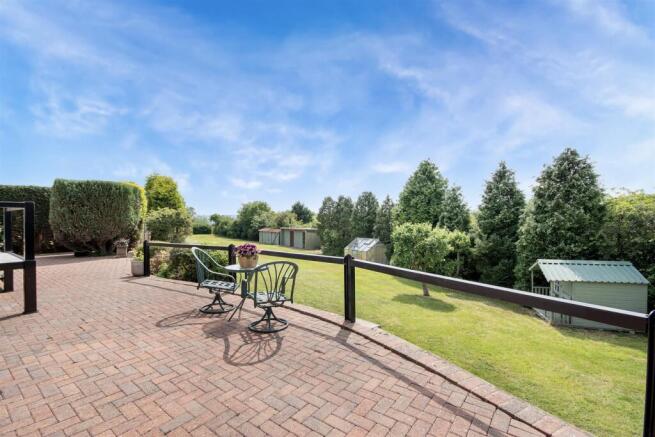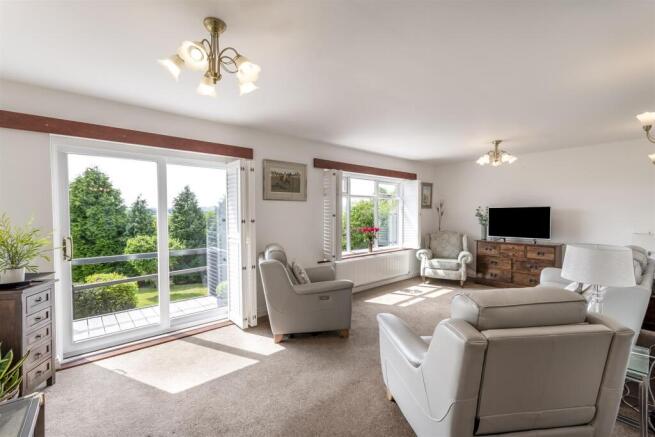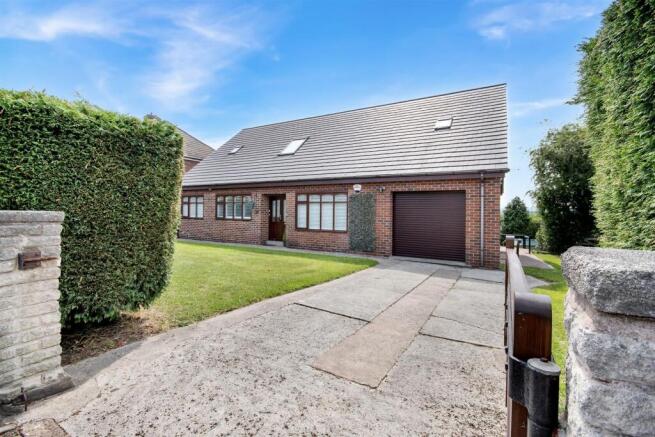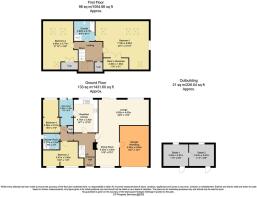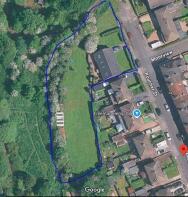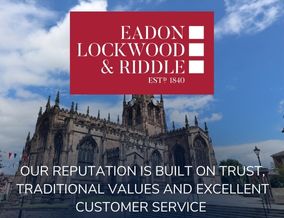
Poucher Street, Rotherham

- PROPERTY TYPE
Detached
- BEDROOMS
4
- BATHROOMS
2
- SIZE
2,486 sq ft
231 sq m
- TENUREDescribes how you own a property. There are different types of tenure - freehold, leasehold, and commonhold.Read more about tenure in our glossary page.
Freehold
Key features
- Expansive plot of approximately 0.75 acres offering excellent privacy, space, and development potential.
- Almost 2,500sq ft of internal accommodation, including four bedrooms and three reception areas.
- Impressive principal suite with direct access to the bathroom
- Potential for outbuldings, possible stables or even scope for a new build (STP)
- Panoramic countryside views from the rear garden and upper floors, with mature, landscaped grounds.
- Superb location with easy access to Rotherham, Sheffield, major roads, and local amenities.
- Sold with no onward chain
Description
Enjoying elevated views across the valley, the property offers over 2,700 sq ft of flexible living space.
The layout includes four double bedrooms, multiple reception rooms, and modern kitchen and bathroom suites. Extensive gardens, stables, and outbuildings offer exciting potential for a range of uses or redevelopment. Perfectly located in a quiet residential area with excellent access to local amenities and transport links. A spacious and versatile home with scope for further development, subject to planning permission.
Description - Set within an exceptional three-quarter acre plot and enjoying an elevated position with sweeping, far-reaching views across the valley, this distinctive detached residence offers a rare blend of space, flexibility, and future potential. Extending to over 2,700 square feet, the home is generously proportioned and thoughtfully laid out—making it ideal for a wide range of buyers, from growing families and multigenerational households to those seeking a lifestyle property with scope for development.
Approached via a private driveway, the property is set back from the road and offers ample off-street parking along with an integral garage. Its attractive frontage and neatly maintained grounds create an immediate sense of quality and welcome. Inside, the home is bright, spacious, and well-presented throughout, with a versatile layout spread over two floors to suit a variety of modern living arrangements.
On the ground floor, a welcoming entrance hallway provides access to the main reception spaces. These include a formal dining room and a generously sized lounge, filled with natural light and offering uninterrupted views over the garden and valley beyond. The lounge is a particularly standout feature, enhanced by sliding doors that open directly onto the rear garden—making the most of the home’s elevated position and creating a calm, expansive atmosphere.
The kitchen/breakfast room has been designed with both practicality and sociability in mind. It features generous countertop space, quality fitted units, and large garden-facing windows that fill the room with light. Perfect for everyday living or informal family meals, the space also flows seamlessly into a separate utility room that adds further convenience and storage.
Two well-proportioned ground-floor bedrooms and a stylish modern shower room add valuable flexibility—ideal for accommodating guests, older relatives, or for use as home offices or hobby rooms, depending on your needs.
Upstairs, the first floor continues to impress with two large double bedrooms. The principal suite is a true retreat: spacious and serene, it boasts dual-aspect windows, bespoke fitted wardrobes, and private access to the main family bathroom. The bathroom itself is well-appointed with a full-size bath, separate shower, and a skylight that bathes the space in natural light. Thanks to its generous proportions, the principal suite also presents potential to be reconfigured—perhaps to create an additional bedroom or dressing area, subject to requirements. The second upstairs bedroom is equally spacious and enjoys a bright, airy feel.
What truly sets this home apart, however, is the scale and scope of its outdoor space.
To the rear, the extensive garden is much larger than average, featuring a wide lawned area framed by mature trees that provide privacy, seclusion, and a wonderful outlook. Formerly used as a smallholding, the garden also houses a set of stables—offering potential for conversion into a home office, gym, studio, or summer house (subject to planning permission). Whether you're a keen gardener, animal lover, or simply value outdoor space, the possibilities here are considerable.
Furthermore, the size and orientation of the side plot presents further development potential. Subject to planning, there is scope to build an additional dwelling, create an annex, or establish an income-generating space. Favourable pre-application discussions have already been held with Rotherham Council regarding the possibility of constructing a bungalow on this section of the land. Interested parties are encouraged to contact the office for further details.
Situated in a peaceful and well-regarded residential area, the property benefits from excellent access to local amenities, including schools, shops, and parks. Meadowhall Shopping Centre, Sheffield city centre, and key transport links are also within easy reach—making this a convenient yet tranquil setting.
This is a home that has been clearly cherished over the years, offering excellent internal proportions and a wonderful garden plot—while also serving as a fantastic canvas for future enhancement. With substantial square footage, a generous and private plot, and exciting scope for extension or development, this is a unique opportunity not to be missed.
Early viewing is strongly recommended to fully appreciate the scale, setting, and untapped potential of this remarkable home.
Brochures
Poucher Street, RotherhamBrochure- COUNCIL TAXA payment made to your local authority in order to pay for local services like schools, libraries, and refuse collection. The amount you pay depends on the value of the property.Read more about council Tax in our glossary page.
- Band: D
- PARKINGDetails of how and where vehicles can be parked, and any associated costs.Read more about parking in our glossary page.
- Garage,On street,Driveway,Off street
- GARDENA property has access to an outdoor space, which could be private or shared.
- Yes
- ACCESSIBILITYHow a property has been adapted to meet the needs of vulnerable or disabled individuals.Read more about accessibility in our glossary page.
- Ask agent
Poucher Street, Rotherham
Add an important place to see how long it'd take to get there from our property listings.
__mins driving to your place
Get an instant, personalised result:
- Show sellers you’re serious
- Secure viewings faster with agents
- No impact on your credit score
Your mortgage
Notes
Staying secure when looking for property
Ensure you're up to date with our latest advice on how to avoid fraud or scams when looking for property online.
Visit our security centre to find out moreDisclaimer - Property reference 34032132. The information displayed about this property comprises a property advertisement. Rightmove.co.uk makes no warranty as to the accuracy or completeness of the advertisement or any linked or associated information, and Rightmove has no control over the content. This property advertisement does not constitute property particulars. The information is provided and maintained by Eadon Lockwood & Riddle, Rotherham. Please contact the selling agent or developer directly to obtain any information which may be available under the terms of The Energy Performance of Buildings (Certificates and Inspections) (England and Wales) Regulations 2007 or the Home Report if in relation to a residential property in Scotland.
*This is the average speed from the provider with the fastest broadband package available at this postcode. The average speed displayed is based on the download speeds of at least 50% of customers at peak time (8pm to 10pm). Fibre/cable services at the postcode are subject to availability and may differ between properties within a postcode. Speeds can be affected by a range of technical and environmental factors. The speed at the property may be lower than that listed above. You can check the estimated speed and confirm availability to a property prior to purchasing on the broadband provider's website. Providers may increase charges. The information is provided and maintained by Decision Technologies Limited. **This is indicative only and based on a 2-person household with multiple devices and simultaneous usage. Broadband performance is affected by multiple factors including number of occupants and devices, simultaneous usage, router range etc. For more information speak to your broadband provider.
Map data ©OpenStreetMap contributors.
