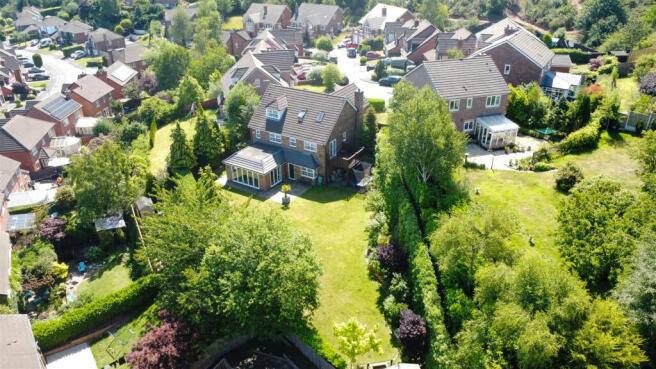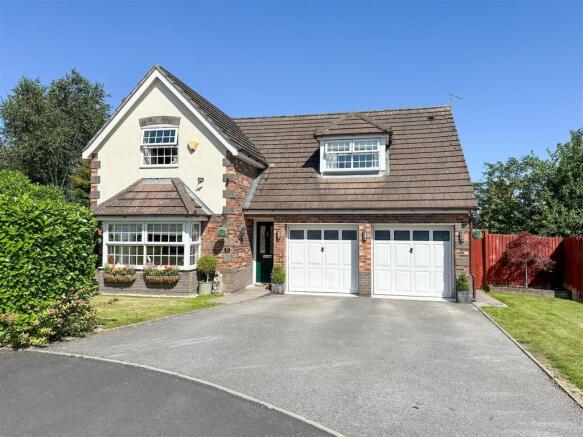
Vale View, Cheddleton, Staffordshire Moorlands

- PROPERTY TYPE
Detached
- BEDROOMS
4
- BATHROOMS
3
- SIZE
1,680 sq ft
156 sq m
- TENUREDescribes how you own a property. There are different types of tenure - freehold, leasehold, and commonhold.Read more about tenure in our glossary page.
Freehold
Key features
- Four bedroom detached family home
- Modernised to a high specification throughout
- Three reception rooms
- Extended to th rear
- Cul de sac location
- Substantial garden
- Double garage
- Bespoke hand made kitchen
- Excellent views
- Three ensuite rooms
Description
Upon entering, you will be greeted by two spacious reception rooms, ideal for both entertaining guests and enjoying family time. The accommodation is thoughtfully arranged over three floors, with the lower ground floor featuring an extended substantial reception room that enhances the living space, making it perfect for gatherings or quiet evenings in.
The property boasts four well-appointed bedrooms, all having access to ensuite bathroom/shower rooms, ensuring privacy and convenience for all family members. This thoughtful design caters to the needs of modern family life, providing ample space for relaxation and personal retreat.
Outside, the property features a double garage and a driveway, offering plenty of parking for residents and visitors alike. The large garden provides a wonderful outdoor space for children to play, gardening enthusiasts to indulge their passion, or simply for enjoying the fresh air in a tranquil setting.
This delightful home in Vale View is not just a property; it is a lifestyle choice, offering a serene environment while being conveniently located near local amenities. With its generous living space, stunning views, and family-friendly features, this home is an exceptional opportunity for those seeking a new place to call their own.
Entrance Hallway - Composite double glazed door to the front elevation, two radiators, UPVC double glazed window to the rear elevation, stairs to the lower ground floor, stairs to the First floor, built in storage.
Cloakroom - 1.64 x 1.64 (5'4" x 5'4") - Low level WC, pedestal wash hand basin, uPVC double glazed window to the side elevation, radiator.
Living Room - 3.86m x 4.78m (into bay) (12'8" x 15'8" (into bay) - UPVC double glazed bay window to the front elevation, two radiators, feature fireplace with log burning stove set on stone style hearth, stone surround and mantle, wall lights.
Dining Room - 2.87 x 3.21 (9'4" x 10'6") - UPVC double glazed window to the rear elevation, radiator, UPVC double glazed patio doors to the side elevation onto the balcony.
Breakfast Kitchen - 3.74 x 4.84 (12'3" x 15'10") - UPVC double glazed windows to the rear elevation, handmade base and eye level units, Belfast sink with chrome mixer tap, quartz work surfaces, breakfast bar with quartz worksurface with storage beneath, tiled splashbacks, Range style cooker with six gas burner hob, gas oven and Bosch extractor above. Worcester gas fired boiler, built in storage for a washing machine and dryer. integral dishwasher, integral fridge, integral freezer, radiator, inset downlights, composite stable door to the side elevation.
Integral Double Garage - 4.98 x 4.87 (16'4" x 15'11") - Two up and over doors, power and light connected.
Lower Ground Floor - Composite double glazed door to the rear elevation, radiator, electric radiator, built in storage cupboards.
Reception Room - 8.71 x 5.20 (28'6" x 17'0") - Two radiators, double glazed bifold doors to the rear and side elevation, two UPVC double glazed windows to the side elevation, inset downlights.
Bedroom Four - 2.88 x 3.85 (into bay) (9'5" x 12'7" (into bay)) - Electric radiator, UPVC double glazed bay window to the rear elevation, built in wardrobes.
Ensuite Shower Room - 2.85 x 1.86 (max measurement) (9'4" x 6'1" (max me - Walk in shower cubicle with integral shower, pedestal wash hand basin with chrome mixer tap, lower level WC, radiator, partly tiled.
First Floor -
Landing - Loft access, radiator, Velux window to the rear elevation, built in cupboard with immersion heated tank.
Bedroom One - 6.18 x 3.87 (max measurement) (20'3" x 12'8" (max - His and hers fitted wardrobes, radiator, UPVC double glazed window to the front elevation.
Ensuite Shower Room - 2.02 x 2.85 (6'7" x 9'4") - Lower level WC, vanity sink unit with chrome mixer tap and storage beneath, mirror with light, walk in shower cubicle with chrome shower fitment, inset downlights, extractor, Velux window to the rear elevation, chrome ladder radiator.
Bedroom Two - 3.07 x 3.42 (10'0" x 11'2") - UPVC double glazed window to the front elevation, radiator, built in storage cupboard, access to ensuite.
Bedroom Three - 2.65 x 3.20 (8'8" x 10'5") - Radiator, UPVC double glazed window to the rear elevation, built in cupboard, access to the ensuite.
Jack & Jill Ensuite - 2.85 x 1.68 (9'4" x 5'6") - P-shaped shower bath with chrome fitment over, low level WC, vanity wash hand basin with chrome mixer tap and storage beneath, chrome heated ladder radiator, inset down lights, extractor, UPVC double glazed window to the side elevation.
Outside - Externally to the front is tarmacadam driveway, area laid to lawn, fenced boundary, raised borders, access to the rear garden. To the rear is patio area, area laid to lawn, hedged boundary, well stocked borders and lower tier patio, fenced boundary and raised borders.
Brochures
Vale View, Cheddleton, Staffordshire MoorlandsBrochure- COUNCIL TAXA payment made to your local authority in order to pay for local services like schools, libraries, and refuse collection. The amount you pay depends on the value of the property.Read more about council Tax in our glossary page.
- Band: F
- PARKINGDetails of how and where vehicles can be parked, and any associated costs.Read more about parking in our glossary page.
- Garage,Driveway,Off street
- GARDENA property has access to an outdoor space, which could be private or shared.
- Yes
- ACCESSIBILITYHow a property has been adapted to meet the needs of vulnerable or disabled individuals.Read more about accessibility in our glossary page.
- Ask agent
Vale View, Cheddleton, Staffordshire Moorlands
Add an important place to see how long it'd take to get there from our property listings.
__mins driving to your place
Get an instant, personalised result:
- Show sellers you’re serious
- Secure viewings faster with agents
- No impact on your credit score
Your mortgage
Notes
Staying secure when looking for property
Ensure you're up to date with our latest advice on how to avoid fraud or scams when looking for property online.
Visit our security centre to find out moreDisclaimer - Property reference 34032234. The information displayed about this property comprises a property advertisement. Rightmove.co.uk makes no warranty as to the accuracy or completeness of the advertisement or any linked or associated information, and Rightmove has no control over the content. This property advertisement does not constitute property particulars. The information is provided and maintained by Whittaker & Biggs, Leek. Please contact the selling agent or developer directly to obtain any information which may be available under the terms of The Energy Performance of Buildings (Certificates and Inspections) (England and Wales) Regulations 2007 or the Home Report if in relation to a residential property in Scotland.
*This is the average speed from the provider with the fastest broadband package available at this postcode. The average speed displayed is based on the download speeds of at least 50% of customers at peak time (8pm to 10pm). Fibre/cable services at the postcode are subject to availability and may differ between properties within a postcode. Speeds can be affected by a range of technical and environmental factors. The speed at the property may be lower than that listed above. You can check the estimated speed and confirm availability to a property prior to purchasing on the broadband provider's website. Providers may increase charges. The information is provided and maintained by Decision Technologies Limited. **This is indicative only and based on a 2-person household with multiple devices and simultaneous usage. Broadband performance is affected by multiple factors including number of occupants and devices, simultaneous usage, router range etc. For more information speak to your broadband provider.
Map data ©OpenStreetMap contributors.






