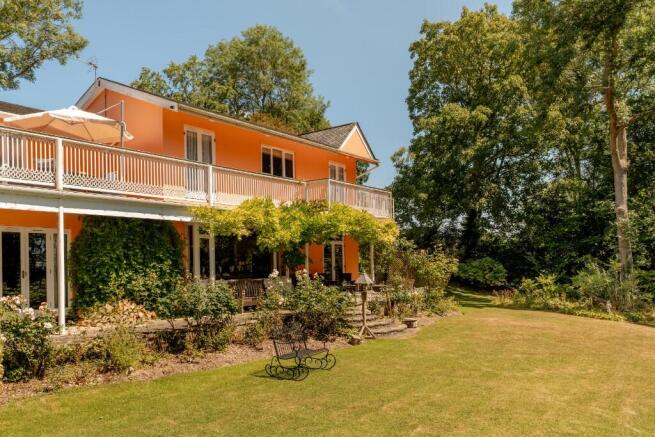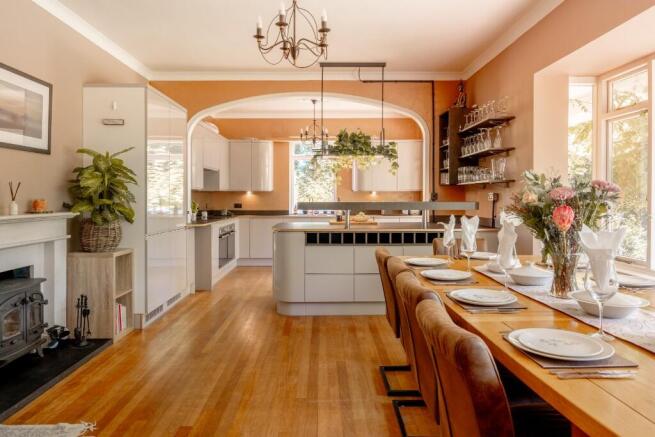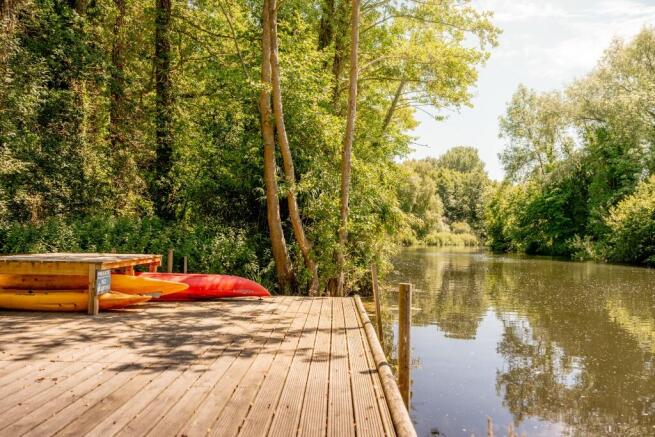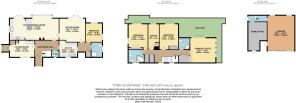Dunburgh Road, Geldeston, NR34

- PROPERTY TYPE
Detached
- BEDROOMS
5
- BATHROOMS
3
- SIZE
2,780 sq ft
258 sq m
- TENUREDescribes how you own a property. There are different types of tenure - freehold, leasehold, and commonhold.Read more about tenure in our glossary page.
Freehold
Key features
- A stunning waterside home with private mooring
- Set within an acre of gardens with elevated views over the River Waveney
- Beautiful open plan kitchen-dining area
- Annexe potential within a ground floor area
- Oil fired central heating and private drainage system
- Private mooring approximately 30ft
- Five bedrooms, three bathrooms
- Wrap around terrace and veranda
- Sweeping driveway and garage partially converted to home office
- Follow us on Instagram and Facebook for additional video footage...
Description
Unassuming from the gated entrance, this is a home which dreams are made of where woodland escapism lays in wait before the River Waveney gently laps at your toes beyond the private mooring.
Designed to fully make the most of the southerly aspect, the sheer elevation of this home makes for some breath taking views from the wrap around veranda over the acre of gardens and woodland whilst the backdrop of open green space unfolds before you as far as the eye can see.
With so much to covet at every turn, the current owners have elevated what was already an incredibly special home to a whole new level, where rooms have been transformed into spaces for the whole family to enjoy whilst making the most of every last inch of this remarkable plot. Striking an elusive balance between the past and present, the open plan kitchen-dining room space has been designed with flair and panache where mirrored copper tones rest comfortably next to the sleek grey cabinetry, gently highlighting the original wooden flooring underfoot. With vast proportions to entertain the most sociable evenings, the picture window frames the dining area providing the perfect setting to enjoy the ever changing seasonal views, whilst the double doors out to the shaded veranda blurs outside to in where morning coffees and summer suppers become second nature. The sitting room offers a cosier alternative for the quieter nights in and provides the perfect buffer between the ground floor bedroom suite and shower room which also depending on family structure, could serve as annexe potential when you add the utility room into the mix. Before you head upstairs, a games room which was formerly the kitchen leads from the hallway, with the archaic Aga as a reminding feature to the history of this beautiful home.
Upstairs, a practical and linear layout awaits with each and every bedroom designed with that swoon-worthy southerly aspect in mind with some rooms enjoying adjoining doors to the first floor wrap around balcony, an iconic feature to this statement home. But the really special bit is the principal suite, complete with shower room and large closet space, French doors open out to the terrace serving up a real pinch me moment at dawn break.
Outside
Drawing into the sweeping driveway, the acre of grounds which vary from natural woodland to manicured gardens, the tiered plot literally rolls out before you cumulating at the waters edge. Aging mature trees surround the driveway which offers plenty of room to park a number of vehicles and access through to the garage which has been partially converted into a self-contained office space, complete with its own loo.
Bisected by a public footpath, your private mooring rests gently on the banks of the River Waveney, where endless hours can spent exploring the winding water ways before leading towards The Broads National Park.
Franks Thoughts...
Having admired this home both from the waters edge when sailing past and from the discreet entrance roadside, this distinctive home is literally one in a million. Evoking 'New England' type vibes from the wrap around veranda, this is a home that will literally change the way you live, for the better. With so much natural beauty on your doorstep, the grounds, the location, the house, it simply has it all.
- COUNCIL TAXA payment made to your local authority in order to pay for local services like schools, libraries, and refuse collection. The amount you pay depends on the value of the property.Read more about council Tax in our glossary page.
- Ask agent
- PARKINGDetails of how and where vehicles can be parked, and any associated costs.Read more about parking in our glossary page.
- Garage,Driveway,Off street
- GARDENA property has access to an outdoor space, which could be private or shared.
- Front garden,Rear garden,Terrace,Back garden
- ACCESSIBILITYHow a property has been adapted to meet the needs of vulnerable or disabled individuals.Read more about accessibility in our glossary page.
- Ask agent
Energy performance certificate - ask agent
Dunburgh Road, Geldeston, NR34
Add an important place to see how long it'd take to get there from our property listings.
__mins driving to your place
Get an instant, personalised result:
- Show sellers you’re serious
- Secure viewings faster with agents
- No impact on your credit score

Your mortgage
Notes
Staying secure when looking for property
Ensure you're up to date with our latest advice on how to avoid fraud or scams when looking for property online.
Visit our security centre to find out moreDisclaimer - Property reference dunburghwood. The information displayed about this property comprises a property advertisement. Rightmove.co.uk makes no warranty as to the accuracy or completeness of the advertisement or any linked or associated information, and Rightmove has no control over the content. This property advertisement does not constitute property particulars. The information is provided and maintained by Frank Estate Agency Limited, Suffolk. Please contact the selling agent or developer directly to obtain any information which may be available under the terms of The Energy Performance of Buildings (Certificates and Inspections) (England and Wales) Regulations 2007 or the Home Report if in relation to a residential property in Scotland.
*This is the average speed from the provider with the fastest broadband package available at this postcode. The average speed displayed is based on the download speeds of at least 50% of customers at peak time (8pm to 10pm). Fibre/cable services at the postcode are subject to availability and may differ between properties within a postcode. Speeds can be affected by a range of technical and environmental factors. The speed at the property may be lower than that listed above. You can check the estimated speed and confirm availability to a property prior to purchasing on the broadband provider's website. Providers may increase charges. The information is provided and maintained by Decision Technologies Limited. **This is indicative only and based on a 2-person household with multiple devices and simultaneous usage. Broadband performance is affected by multiple factors including number of occupants and devices, simultaneous usage, router range etc. For more information speak to your broadband provider.
Map data ©OpenStreetMap contributors.




