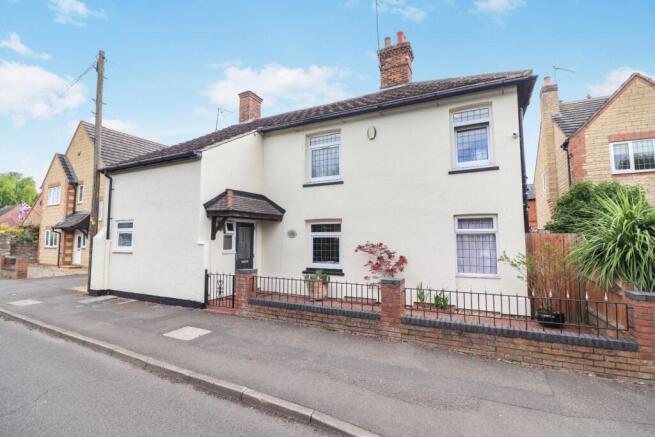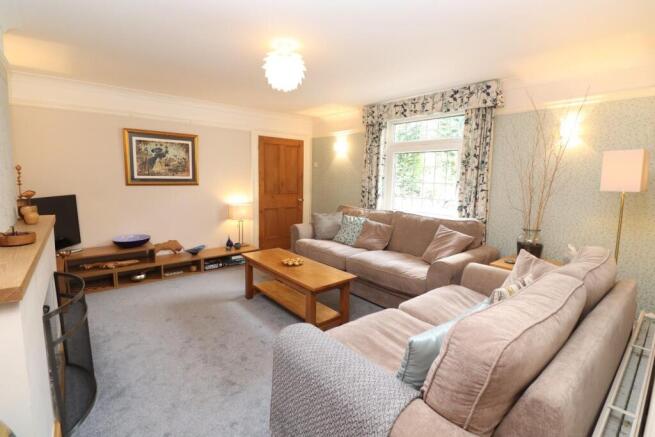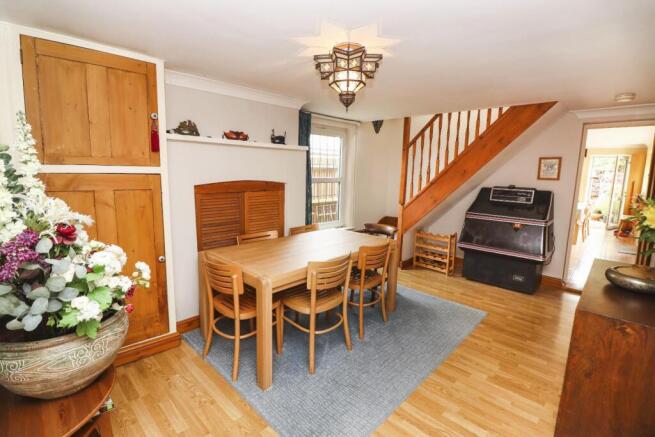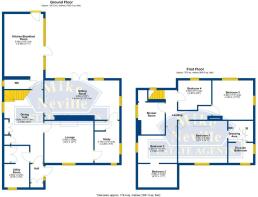Saffron Road, Higham Ferrers, NN10 8ED

- PROPERTY TYPE
Detached
- BEDROOMS
4
- BATHROOMS
2
- SIZE
1,931 sq ft
179 sq m
- TENUREDescribes how you own a property. There are different types of tenure - freehold, leasehold, and commonhold.Read more about tenure in our glossary page.
Freehold
Key features
- All Local Amenities Within Walking Distance
- Immediate walking distance to the Market Square
- Saffron Park Recreation Ground very close by
- Master Bedroom With Dressing Room & En-Suite Shower Room
- Four Reception Rooms
- Large Kitchen/Breakfast Room
- Large Utility Room
- Fully Enclosed Rear Garden
- Double Garage And Off Road Parking
- Energy Efficiency Rating - D61
Description
Location - Saffron Road can be found off Wharf Road and links through to Kings Meadow Lane. The property is identified by our 'For Sale' board. Viewings should be made via ourselves the Sole Selling Agents on .
Energy Rating - Energy Efficiency Rating - D61
Certificate number - 8200-0485-0822-8503-3353
Council Tax Band - E
Accomodation -
Ground Floor -
Hall -
Utility Room - 2.08m x 2.25m (6'10" x 7'5") - Plus entrance area and storage cupboard.
Space and plumbing for washing machine.
Space for further under worktop white good.
Stainless steel sink unit.
Range of base, drawer and wall units.
Dining Hall - 4.85m x 2.85m (15'10" x 9'4") - Minimum measurement, plus cupboard, plus recess.
Cupboard houses hot water cylinder.
Further cupboard housing gas fired boiler installed in 2016.
Lounge - 3.76m x 4.28m (12'4" x 14'1") - Access to study.
Open Fire.
Study - 3.73m x 2.20m (12'3" x 7'3") - Maximum measurement, including useful storage cupboard.
Sitting Room - 3.09m x 6.65m (10'2" x 21'10") - Minimum measurement, plus recess.
Spacious room with double doors opening to the rear garden, along with access to the study.
Kitchen / Breakfast Room - 5.53m x 3.39m (18'2" x 11'1") - Minimum measurement.
Spacious kitchen featuring an array of base, wall and drawer units.
Large picture window looking out onto the garden.
Space for American style fridge/freezer.
Space and plumbing for dishwasher.
Space for freestanding cooker.
Built in extractor fan.
Access to rear garden.
Ground Floor Cloakroom / Wc - Low flush wc and wash hand basin.
First Floor -
Landing -
Bedroom 1 - 3.75m x 4.30m (12'4" x 14'1") - Plus dressing area.
En-Suite Bathroom / Wc - White suite comprising a panelled bath, with shower over, low flush wc and wash hand basin. Finished off with fully tiled surrounds.
Bedroom 2 - 2.42m x 3.46m plus 3.54m x 2.08m (7'11" x 11'4" pl - Minimum measurement, plus door recess.
Superb split room that offers two distinct areas, allowing for a bedroom area and a virtually separate dressing or sitting room area. Ideal for a child or guest suite area.
Loft access.
Bedroom 3 - 3.49m x 3.61m (11'5" x 11'10") - Maximum measurement.
Bedroom 4 - 2.62m x 2.87m (8'7" x 9'5") - Maximum measurement.
Shower Room / Wc - Refitted modern shower room suite comprising a superb and spacious large double shower cubicle with a waterfall shower, low flush wc, and vanity wash hand basin.
Useful recess area allowing for storage of towels and other shower room essentials.
Outisde -
Front - Pleasant block paved forecourt, with a low level brick and wrought iron surround.
Rear Garden - Pleasant and private rear garden featuring an initial patio area linking the sitting room to the kitchen and driveway, leading onto an established lawn with feature planted borders.
Outside power points.
Outside Tap.
Driveway Parking - For two vehicles, accessed via double gates.
Detached Double Garage - 5.84m x 5.31m (19'1" x 17'5") - Maximum internal measurement. Power and light connected. Eaves storage space.
N.B. - Shared driveway approach for three properties. All three are equally responsible for maintenance.
Agents Note - If you make arrangements to view and/or offer on this property, Mike Neville Estate Agents will request certain personal and contact information from you in order to provide our most efficient and professional service to both you and our vendor client.
To view our Privacy Policy, please visit
Disclaimer
Mike Neville Estate Agents for themselves and the Vendors/Lessors of this property, give notice that (a) these particulars are produced in good faith as a general guide only and do not constitute or form part of a contract (b) no person in the employment of Mike Neville has authority to give or make any representation or warranty whatsoever in relation to the property. Any appliances mentioned have not been tested by ourselves.
Floorplans
Floor plans are for identification purposes only and not to scale. All measurements are approximate. Wall thickness, door and window sizes are approximate. Prospective purchasers are strongly advised to check all measurements prior to purchase.
Money Laundering Regulations 2017
We are required to obtain proof of identity and proof of address, as well as evidence of funds and source of deposit, on or before the date that a proposed purchaser’s offer is accepted by the vendor (seller).
Brochures
Saffron Road, Higham Ferrers, NN10 8ED- COUNCIL TAXA payment made to your local authority in order to pay for local services like schools, libraries, and refuse collection. The amount you pay depends on the value of the property.Read more about council Tax in our glossary page.
- Band: E
- PARKINGDetails of how and where vehicles can be parked, and any associated costs.Read more about parking in our glossary page.
- Garage
- GARDENA property has access to an outdoor space, which could be private or shared.
- Yes
- ACCESSIBILITYHow a property has been adapted to meet the needs of vulnerable or disabled individuals.Read more about accessibility in our glossary page.
- Ask agent
Saffron Road, Higham Ferrers, NN10 8ED
Add an important place to see how long it'd take to get there from our property listings.
__mins driving to your place
Get an instant, personalised result:
- Show sellers you’re serious
- Secure viewings faster with agents
- No impact on your credit score


Your mortgage
Notes
Staying secure when looking for property
Ensure you're up to date with our latest advice on how to avoid fraud or scams when looking for property online.
Visit our security centre to find out moreDisclaimer - Property reference 34032313. The information displayed about this property comprises a property advertisement. Rightmove.co.uk makes no warranty as to the accuracy or completeness of the advertisement or any linked or associated information, and Rightmove has no control over the content. This property advertisement does not constitute property particulars. The information is provided and maintained by Mike Neville Estate Agents, Rushden. Please contact the selling agent or developer directly to obtain any information which may be available under the terms of The Energy Performance of Buildings (Certificates and Inspections) (England and Wales) Regulations 2007 or the Home Report if in relation to a residential property in Scotland.
*This is the average speed from the provider with the fastest broadband package available at this postcode. The average speed displayed is based on the download speeds of at least 50% of customers at peak time (8pm to 10pm). Fibre/cable services at the postcode are subject to availability and may differ between properties within a postcode. Speeds can be affected by a range of technical and environmental factors. The speed at the property may be lower than that listed above. You can check the estimated speed and confirm availability to a property prior to purchasing on the broadband provider's website. Providers may increase charges. The information is provided and maintained by Decision Technologies Limited. **This is indicative only and based on a 2-person household with multiple devices and simultaneous usage. Broadband performance is affected by multiple factors including number of occupants and devices, simultaneous usage, router range etc. For more information speak to your broadband provider.
Map data ©OpenStreetMap contributors.




