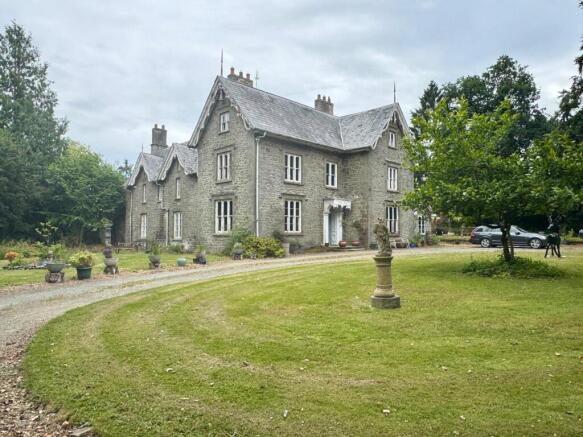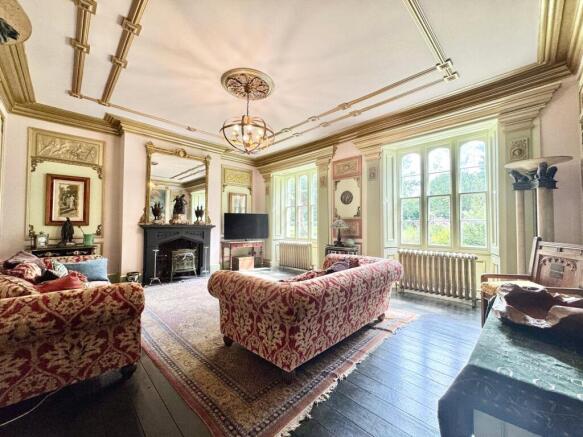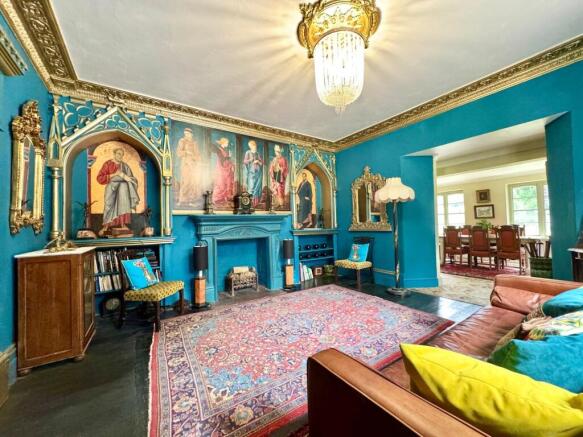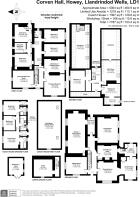
Howey, Llandrindod Wells, Powys

- PROPERTY TYPE
Detached
- BEDROOMS
8
- BATHROOMS
3
- SIZE
Ask agent
- TENUREDescribes how you own a property. There are different types of tenure - freehold, leasehold, and commonhold.Read more about tenure in our glossary page.
Freehold
Description
The Main House
A substantial stone-built property formerly used as a hotel and part office accommodation equally suited as wonderful family home with income potential from the adjacent coach house. The property comprises the following accommodation:
Porch
With door to;
Reception Hall
With panelled staircase with mahogany handrail to first floor, cast iron radiators, original decorative corniced ceiling, panelling, mouldings and decorative architraves to doors and walls. Doorway and stairs to cellar. Doorway to Kitchen. Doorway to rear lobby with concealed storage, steps to lower rear entrance lobby/boot room and rear entrance. Original dressed stone archway to;
Kitchen/Dining Room
This substantial area contains original stone fireplaces to either end (with space for large AGA or similar). Stone walling, large north facing windows. Water supply and stopcock. This area has been prepared to receive a new floor and finishing to purchasers requirements.
Sitting Room
With cast iron fireplace with timber surround and mantle, picture rail, original corniced ceiling, mouldings and decorative architraves to doors and shuttered windows, cast iron radiators and windows to front and side.
Drawing Room
Offering open fireplace with plaster surround and hearth framed by two original decorative niches with shelving below, original decorative corniced ceiling, mouldings and decorative architraves to doors, shuttered window to front and opening to;
Garden Room
With 2 radiators, coved ceiling, double glazed windows to front and side overlooking garden, built-in cupboard and door to;
Utility Room
With fitted worktop, stainless steel double sink and drainer, radiator and double glazed window to two sides. Current Kitchen.
Proposed Cloakroom & Utility Area
Part built stud dividing wall to provide a cloakroom area with new soil and drainage pipework. Open fireplace. Exposed joists ready with space under ready to receive new floor. Original built in full height cupboards to right alcove. BT telephone/pre-filtered Broadband point. Water supply and stop cock.
Living Room
Offering open fireplace with plaster surround and hearth, cast iron radiators, original corniced ceiling and plaster ceiling rose, mouldings and decorative architraves to door and shuttered windows to side.
Cellar
With lighting and sump pump externally piped to wooded area in grounds. Cellar subject to light flooding.
First Floor Landing
With radiator, curved feature ceiling, original ‘priest-hole’ style cupboard above main staircase, original decorative corniced ceiling, heavy mouldings and decorative architraves to doors, original panelled window to front, door to rear landing and stairs to second floor.
Bedroom 1
With original corniced ceiling and architraves to both windows with original architraves overlooking gardens on two sides, door frame to;
Bedroom 2/Dressing Room
With window with original architraves to rear overlooking main gardens and paddock.
Rear Landing
With radiators, Velux/roof lights and doors with original architraves, door down to inner lobby and;
Shower Room
Offering glazed cubicle with electric shower, W.C, wash basin, radiator, extractor fan and window to side.
Bedroom 3
With radiator and south facing window with original architraves.
Bedroom 4
With radiators and south facing window with original architraves.
Proposed Bathroom
With plumbing for suite, radiator, original corniced ceiling, feature fireplace, windows with original architraves overlooking driveway and garden to side.
Bedroom 5
With radiator, original architraves to doors, inset shelving, built in cupboards and window with shutters overlooking north gardens.
Proposed Bathroom
With radiator, pipework in place for installation of new suite and window overlooking north gardens.
Bedroom 6
With radiators, original architraves to doors and shuttered window overlooking north gardens. Recently installed heating system including hot water cylinder and commercial grade LPG gas fired boiler providing central heating and hot water throughout. Door to rear lobby with rear door to external staircase exit and stairs to rear loft area;
Rear Loft Area
With exposed rafters and purlins with inset insulation, Velux windows.
Second Floor Landing
accessed via staircase, with mahogany handrail from main front landing with access to eaves roof space and window access to rear roof valley.
Loft Room 1
With exposed purlins, Velux south facing window and access to rear attic space.
Bedroom 7
Sub-divided into sleeping and dressing areas with access to eaves roof space and window overlooking the driveway.
Bedroom 8
Sub-divided into sleeping and dressing areas with access to eaves roof space and window overlooking north gardens.
The Coach House
A detached stone built property previously used as letting accommodation with scope for home office or annexe as well as self contained holiday accommodation with the capability to earn significant income (subject to gaining any necessary permissions).
Entrance Hall
(Entering from Left) - With 1/2 glazed external door.
Living Room
With exposed beams, fitted cupboard, cast iron Victorian fireplace with wooden mantle, radiator, window to rear east gardens, door to internal hallway and;
Bathroom
With exposed beams, bath with shower over, W.C, wash basin and window overlooking old courtyard.
Bedroom 2
With exposed beams, radiator, window to rear east gardens.
Bedroom 1
With exposed beams, radiator, window to rear east gardens and door to;
Shower Room
Offering electric shower, W.C, wash basin and window overlooking old courtyard
Kitchen
With fitted wall and base cupboards, stainless steel sink, electric oven, hob and extractor hood, service board, radiator, window overlooking old courtyard.
First Floor Room
(Accessed externally) Velux windows and window to side. With potential to replicate the ground floor accommodation (subject to gaining any necessary permissions).
Outside
To the front the property is accessed via a circular driveway to the parking area and central lawn. Stone steps ascend to the stone wall edged former croquet lawn with tree lined borders and assorted beds. Various wooded areas surround the paddock and Coach House, which has it's own rear garden. To the rear is the orchard offering apple, plum, cherry and pear trees, and to the side is the pasture paddock with a walking trail, ideal for the keeping of livestock or ponies. Continued use as lawned garden or diversification into holiday accommodation such as glamping pods (subject to gaining any necessary permissions). A new workshop/shed is located to the rear of the orchard. In total the property extends to just under 3 acres.
Agents note
Despite being in need of some furher refurbishment, the sale of Corven Hall offers a purchaser a huge opportunity to create not only a wonderful family home but a place where income can be generated from the vast space the hall and coach house offer together with the grounds. The property retains a wealth of character, features such as internal plaster and timber work, external stone walling and decorative timbers and finials and scope for finishing to a purchasers requirements in respect of bathroom and kitchen fittings. This sale provides an opportunity not to be missed.
Brochures
Particulars- COUNCIL TAXA payment made to your local authority in order to pay for local services like schools, libraries, and refuse collection. The amount you pay depends on the value of the property.Read more about council Tax in our glossary page.
- Band: H
- PARKINGDetails of how and where vehicles can be parked, and any associated costs.Read more about parking in our glossary page.
- Yes
- GARDENA property has access to an outdoor space, which could be private or shared.
- Yes
- ACCESSIBILITYHow a property has been adapted to meet the needs of vulnerable or disabled individuals.Read more about accessibility in our glossary page.
- Ask agent
Howey, Llandrindod Wells, Powys
Add an important place to see how long it'd take to get there from our property listings.
__mins driving to your place
Get an instant, personalised result:
- Show sellers you’re serious
- Secure viewings faster with agents
- No impact on your credit score
Your mortgage
Notes
Staying secure when looking for property
Ensure you're up to date with our latest advice on how to avoid fraud or scams when looking for property online.
Visit our security centre to find out moreDisclaimer - Property reference LLA250078. The information displayed about this property comprises a property advertisement. Rightmove.co.uk makes no warranty as to the accuracy or completeness of the advertisement or any linked or associated information, and Rightmove has no control over the content. This property advertisement does not constitute property particulars. The information is provided and maintained by McCartneys LLP, Llandrindod Wells. Please contact the selling agent or developer directly to obtain any information which may be available under the terms of The Energy Performance of Buildings (Certificates and Inspections) (England and Wales) Regulations 2007 or the Home Report if in relation to a residential property in Scotland.
*This is the average speed from the provider with the fastest broadband package available at this postcode. The average speed displayed is based on the download speeds of at least 50% of customers at peak time (8pm to 10pm). Fibre/cable services at the postcode are subject to availability and may differ between properties within a postcode. Speeds can be affected by a range of technical and environmental factors. The speed at the property may be lower than that listed above. You can check the estimated speed and confirm availability to a property prior to purchasing on the broadband provider's website. Providers may increase charges. The information is provided and maintained by Decision Technologies Limited. **This is indicative only and based on a 2-person household with multiple devices and simultaneous usage. Broadband performance is affected by multiple factors including number of occupants and devices, simultaneous usage, router range etc. For more information speak to your broadband provider.
Map data ©OpenStreetMap contributors.





