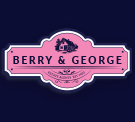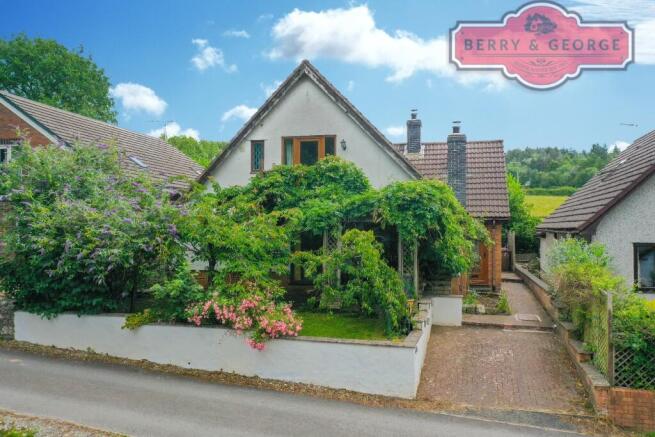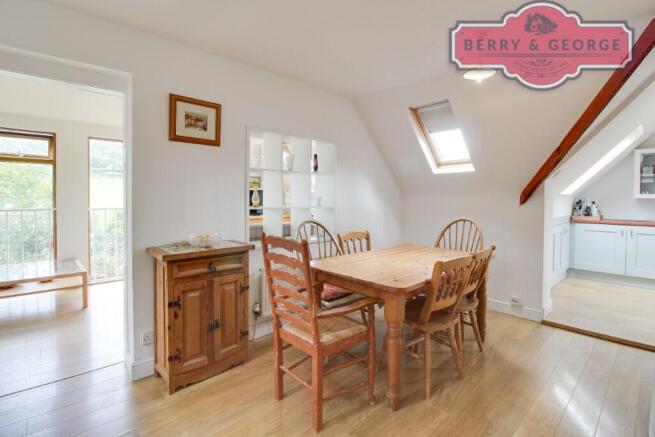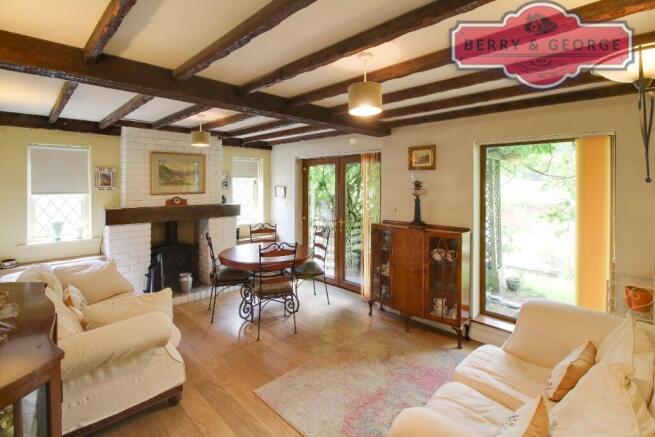
Cefn Bychan Woods, CH7 5EP

- PROPERTY TYPE
Detached
- BEDROOMS
4
- BATHROOMS
3
- SIZE
Ask agent
- TENUREDescribes how you own a property. There are different types of tenure - freehold, leasehold, and commonhold.Read more about tenure in our glossary page.
Freehold
Key features
- IF YOU NEED A VERSATILE HOME THEN HELLO!!
- FOUR TO SIX BEDROOMS (5 WOULD BE DOUBLES)
- FOUR RECEPTION ROOMS - TWO WITH LOG BURNERS
- BALCONY IN THE MAIN BEDROOM OVERLOOKING WOODLAND
- REAR PATIO ESTABLISHED GARDEN BACKING ONTO OPEN FIELD
- A STYLISH KITCHEN DINING ROOM WITH ADDED KITCHEN BIT...
- EN-SUITE WITH ROLL-TOP BATH
- POPULAR VILLAGE LOCATION WITH FABULOUS WALKS ALL AROUND
- DOUBLE GARAGE AND AN OUTBUILDING (USED AS GAMES ROOM)
- Call Beth 'in-house' Voted Mortgage Broker of the year past 3 years for FREE Mortgage Advice
Description
We'll keep you updated from the moment your home hits the market, right through to completion. That's how it should be.
Yes, we do what other estate agents do - we just do it better. Better photos, better descriptions, honest advice, longer hours, and normal, down-to-earth people who treat you like a person, not a number. Our Google reviews say it all.
We've been in your shoes - buying and selling is stressful. But with a local, family-run team beside you, it's a whole lot easier.
If you need help with a mortgage, speak to Beth at Love Mortgages, she's Award Winning and voted Mortgage Broker of the Year three years running - and yes, the advice is free. Just Google 'LoveMortgages Mold' and check out the reviews for yourself..
Wow, what a house this is....from the outside it looks like just another dormer bungalow, but step inside, and the word 'Tardis', is probably the perfect fit for it.
Directly alongside the house, there's a slightly raised block paved driveway that's sufficient for one car, but hold on, you own the land directly in front where there's parking for a whole load more cars, and a detached double garage...but we'll get to that later on.
There is a small front garden directly in front of the house, with various blossom trees and shrubs which have been allowed to grow and cover the front, giving it more of a Mediterranean feel.
Walking through the front door, we step into the entrance porch. This is kept beautifully bright, thanks to the large panel glass window in the door. It's a very handy space for muddy boots and wet coats before we step inside the hallway.
Much larger than your average hallway, with space for all sorts of free-standing furniture. The staircase rises to the first floor as you walk in, with a large double cupboard at the far end, and another door that opens to the vast understairs cupboard, so storage should not be an issue in here. It's all kept nice and bright thanks to the glass window in the inner door and side panel. The quality wood effect solid floor runs the whole length and continues into most of the downstairs rooms. So much to talk about, and this is only the hallway!!!
The first door we come to, as we work our way around the home clockwise, is the very generous sized lounge...but as I said at the start, this home is versatile!
It could be a dining room, bedroom five, an office, a playroom etc! With dual aspect windows, the main floor to ceiling ones look out over your grounds and the bluebell woods in front of your home, natural light literally flows in here like a waterfall. A set of patio doors open, offering access to your raised front garden, where you can sit and survey your grounds whilst sipping your Mochaccino**. A large brick fireplace takes your eyes off the views momentarily, where you'll find a multi-fuel burner tucked away inside. This offers an ambiance to the room that would make it hard to give up as a lounge.....but wait until you see the rest of the home before you decide.
**other drinks are available.
Next door is the snug, bedroom six or whatever you want to call it. Easily space in here for a large double bed, if required, or if you ar a family of four, you could each have your own private sitting room. The stylish flooring from the hallway flows in here, and a large window lets the light flood in and offers front views of the woods.
The smallest bedroom sits next door, but when I say smallest, it's not your typical three bed semi smallest. Here you can comfortably fit a bed in with a selection of accompanying furniture. The wood floor theme continues on in here, and of course, a large frosted window keeps it nice and light and offers privacy.
Now we step into the rear section of the home. Here we have another lounge, again with a large brick built fireplace which again houses a very modest multi-fuel burner.....don't be deceived by the word modest, it will still kick out some serious heat. A long window sits high up in the wall with another looking into the porch, both providing ample light, with large tiles on the floor to make for easy cleaning. This room is capable of taking a selection of large furniture, comfortably too!
Another door leads off to the utility / shower room. You pass through an inner hall before entering the bathroom. This inner section offers useful shelves for storage.
Stepping into the shower room, there's a handy worksurface with plumbing for a washing machine below, as well as the oil boiler. A large walk-in glass shower cubicle sits in one corner, and then there's a wall mounted sink, not forgetting the very handy toilet. This room is larger than most peoples main bathrooms and just goes to show the sheer size of this home.
Back into the second third, there's a large recess that not only has a set of patio doors opening to the rear garden, but also offers two doors to more bedrooms....or whatever you need them for!
Both rooms are large rooms with twin floor to ceiling windows that look out over the rear garden. Each room can take large double beds as well as wardrobes and other pieces of free standing furniture.
So, let's sum up the ground floor: There are 3 rooms currently in use as bedrooms. Then we have the main lounge overlooking the front aspect, with another snug / office / bedroom 4 next to that. Then there's the rear lounge and the ground floor bathroom / come utility room.
Upstairs we come to the landing, obviously. A light-box keeps this area nice and bright, and a door opens to another useful storage space. Turning left at the top of the stairs leads us into the main bedroom.
This is another large room capable of taking any sized bed that you like to throw at it, and still offers space for a desk, a wardrobe and a rocking chair. One door opens to reveal a storage cupboard, the other a balcony....yes a balcony!! Stepping outside means you can watch the world go by, when I say world, I mean wild animals. This is a real slice of heaven, provided you like the outdoors.
Back inside and the final door in the room, which opens to reveal the en-suite.
Here we have a chic roll-top bath with cast iron claws and old fashioned taps with shower attachment. A large vanity sink unit with marble effect top sits next to the WC. A chrome heated towel rail helps to keep your towels nice and snug, while the frosted leaded window lets the light flood in and keeps prying eyes out....not that it's that kind of area!
Across the hallway we now come to the thing that makes this home different to the norm, the kitchen / dining room.
Usually when you hear the words kitchen and dining room put together you are sorely disappointed....but not here. This ultra stylish kitchen currently has a six seat table and chairs in here, but still you can get more in. The solid wood effect floor continues upstairs and there's a wall, with shelves built into it, allowing you to look into the room next door, but we'll get to that in a mo! Worksurfaces cover two walls and offer space for all of our 21st century gadgetry that we've become so reliant on, while also providing a place for food preparation. Velux windows allow even more light in, and to the other side of the kitchen, is another kitchen area, quietly tucked away.
Here we find another worksurface with floor mounted units for even more storage. Velux windows adorn both ceilings and let, yup you guessed it, even more light to flow in.
The final door in the main kitchen area reveals another lounge, this one overlooks the rear garden from an elevated position. There, floor to ceiling windows offer fabulous views over your garden and the open field behind, now this would be my main lounge....or summer lounge, and keep my winter lounge downstairs!! It could also become a second dining room....or bedroom.....or games room, office...... I said this home was versatile, but the choices this home offers are incredible!
Just to re-cap, upstairs we have the main bedroom (four in total in use today with this set-up), an en-suite, there's another bathroom, a kitchen / dining room with a separate kitchen area and then a final living room (making four reception rooms in total, again with this set up).
OK, outside, the rear garden is raised up from the house, and provides a large patio area, so you'll be the 'go-to' house for summer BBQ's. With the field behind, it's very much like an infinity garden, it feels like it's yours, but without all the hassle. There are numerous flowerbeds with roses galore, and a summerhouse that's almost hidden from view. The smell is glorious and as gardens go, this one is pretty easy to maintain....oh and is very private.
Now to the front, front garden. We have a raised front garden directly outside the house, but over the road, there's more. I say road, it's a road that leads to a handful of other homes, it's not like the A55!
The double garage sits further down and behind that is a large shed, currently being used as a games room. A large area of grass offers space for a badminton net, football goals or just a nice place to sit and soak up the sun. Behind this garden, through a secret path, takes us to a more private garden and beyond that are the bluebell woods, which you do have access to. If you have children, then they are going to be amused until they are teenagers and if you don't, either get some, or enjoy the space yourselves quietly!
Useful Information:
COUNCIL TAX BAND: G (Flintshire)
ELECTRIC: £170 PM
OIL: £150 PM
WATER BILL: £35 PM
No Sewerage charges as on a septic tank.#
These figures are only to be used as a guide and will change depending on your usage.
All in all, this is a rare opportunity to buy a home 'like this', in this price range and in this area. So, if you're wanting three generous bedrooms, a large lounge and an ever larger kitchen / dining room with a fabulous orangery just off, leading to an easy to maintain two tier rear garden area that contains an outbuilding and a detached garage, while all of this with field views from the front, located in a great spot for hiking, dog walking, cycling or just popping into the village for a pint or to grab something from the local convenience store......give Berry and George a call today, it'll be the best thing you do!
If you need help with a mortgage, speak to Beth at Love Mortgages, she's Award Winning and voted Mortgage Broker of the Year three years running - and yes, the advice is free. Just Google 'LoveMortgages Mold' and check out the reviews for yourself..
Berry and George are here to help you throughout the buying and selling process, nothing is too small for us to help you with - please feel free to call us to discuss anything with regards to buying or selling.
This write-up is for light hearted reading and should be used for descriptive purposes only, as some of the items mentioned in it may not be included in the final guide price and may not be completely accurate - so please check with the owners before making an offer.
1. MONEY LAUNDERING REGULATIONS: Intending purchasers will be asked to produce identification documentation at a later stage and we would ask for your co-operation in order that there will be no delay in agreeing the sale.
2. General: While Berry and George endeavour to make our sales particulars fair, accurate and reliable, they are only a general guide to the property and, accordingly, if there is any point which is of particular importance to you, please contact Berry & George Ltd and we will be pleased to check the position for you, especially if you are contemplating travelling some distance to view the property.
3. Measurements: These approximate room sizes are only intended as general guidance. You must verify the dimensions carefully before ordering carpets or any built-in furniture.
4. Services: Please note we have not tested the services or any of the equipment or appliances in this property, accordingly we strongly advise prospective buyers to commission their own survey or service reports before finalising their offer to purchase.
5. MISREPRESENTATION ACT 1967: THESE PARTICULARS ARE ISSUED IN GOOD FAITH BUT DO NOT CONSTITUTE REPRESENTATIONS OF FACT OR FORM PART OF ANY OFFER OR CONTRACT. THE MATTERS REFERRED TO IN THESE PARTICULARS SHOULD BE INDEPENDENTLY VERIFIED BY PROSPECTIVE BUYERS. NEITHER BERRY AND GEORGE Ltd NOR ANY OF ITS EMPLOYEES OR AGENTS HAS ANY AUTHORITY TO MAKE OR GIVE ANY REPRESENTATION OR WARRANTY WHATEVER IN RELATION TO THIS PROPERTY!
UNAUTHORISED COPY OF THESE SALES PARTICULARS OR PHOTOGRAPHS WILL RESULT IN PROSECUTION - PLEASE ASK BERRY & GEORGE LTD FOR PERMISSION AS WE OWN THE RIGHTS!
- COUNCIL TAXA payment made to your local authority in order to pay for local services like schools, libraries, and refuse collection. The amount you pay depends on the value of the property.Read more about council Tax in our glossary page.
- Ask agent
- PARKINGDetails of how and where vehicles can be parked, and any associated costs.Read more about parking in our glossary page.
- Garage,Driveway
- GARDENA property has access to an outdoor space, which could be private or shared.
- Front garden,Private garden,Patio,Enclosed garden,Rear garden,Terrace
- ACCESSIBILITYHow a property has been adapted to meet the needs of vulnerable or disabled individuals.Read more about accessibility in our glossary page.
- Ask agent
Cefn Bychan Woods, CH7 5EP
Add an important place to see how long it'd take to get there from our property listings.
__mins driving to your place
Get an instant, personalised result:
- Show sellers you’re serious
- Secure viewings faster with agents
- No impact on your credit score
Your mortgage
Notes
Staying secure when looking for property
Ensure you're up to date with our latest advice on how to avoid fraud or scams when looking for property online.
Visit our security centre to find out moreDisclaimer - Property reference RM31142375VP. The information displayed about this property comprises a property advertisement. Rightmove.co.uk makes no warranty as to the accuracy or completeness of the advertisement or any linked or associated information, and Rightmove has no control over the content. This property advertisement does not constitute property particulars. The information is provided and maintained by Berry and George, Mold. Please contact the selling agent or developer directly to obtain any information which may be available under the terms of The Energy Performance of Buildings (Certificates and Inspections) (England and Wales) Regulations 2007 or the Home Report if in relation to a residential property in Scotland.
*This is the average speed from the provider with the fastest broadband package available at this postcode. The average speed displayed is based on the download speeds of at least 50% of customers at peak time (8pm to 10pm). Fibre/cable services at the postcode are subject to availability and may differ between properties within a postcode. Speeds can be affected by a range of technical and environmental factors. The speed at the property may be lower than that listed above. You can check the estimated speed and confirm availability to a property prior to purchasing on the broadband provider's website. Providers may increase charges. The information is provided and maintained by Decision Technologies Limited. **This is indicative only and based on a 2-person household with multiple devices and simultaneous usage. Broadband performance is affected by multiple factors including number of occupants and devices, simultaneous usage, router range etc. For more information speak to your broadband provider.
Map data ©OpenStreetMap contributors.




