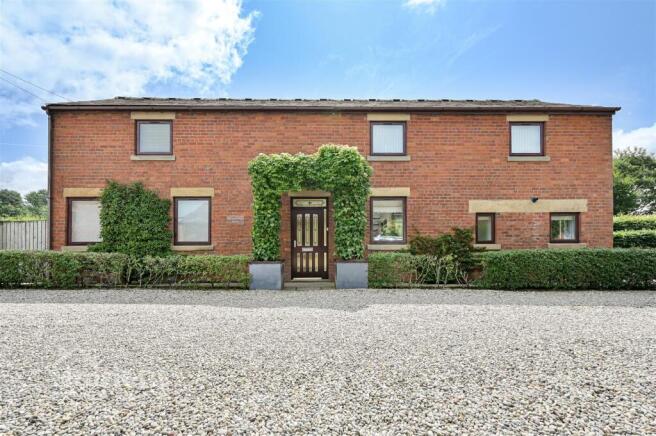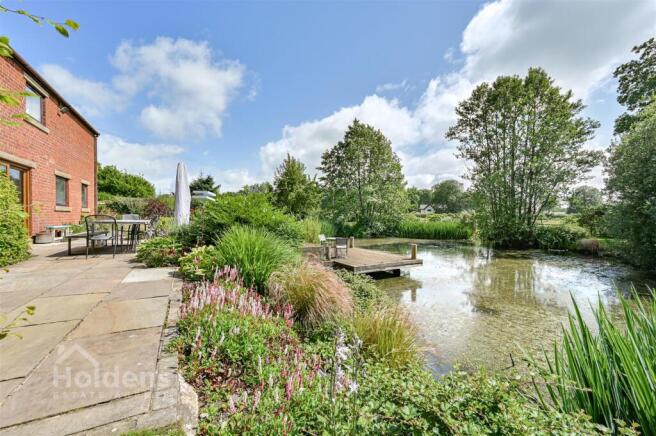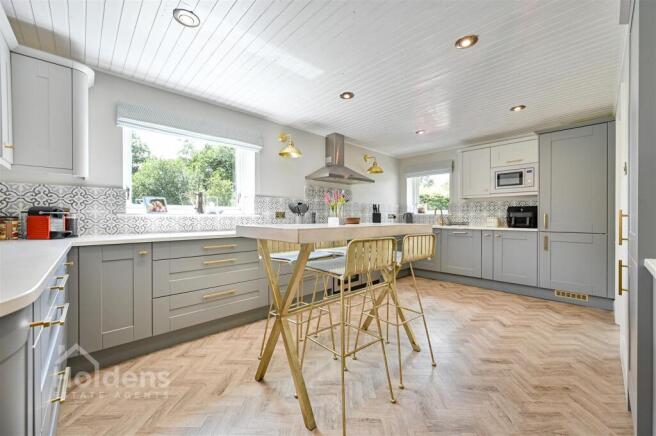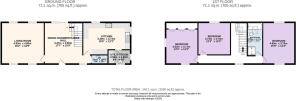Whittingham Lane, Goosnargh, Preston

- PROPERTY TYPE
Barn Conversion
- BEDROOMS
3
- BATHROOMS
1
- SIZE
Ask agent
- TENUREDescribes how you own a property. There are different types of tenure - freehold, leasehold, and commonhold.Read more about tenure in our glossary page.
Freehold
Key features
- Barn Conversion
- Beautifully Presented Throughout
- Bright, Light and Airy
- Set In Beautiful Countryside
- 3 Large Bedrooms
- Ornamental Lake
- Beautiful Kitchen/Diner
- Large Inviting Living Room
- Full Of Character and Charm
- Double Garage
Description
Tucked away along the scenic Whittingham Lane on the edge of Goosnargh, this beautifully converted barn perfectly blends rustic charm with modern comforts. With three generously sized bedrooms, it offers an ideal retreat for families or those seeking a peaceful rural lifestyle.
The home boasts two spacious reception rooms, providing versatile living areas for both relaxed evenings and entertaining guests. Whether you're enjoying a quiet night in or hosting a lively gathering, this property adapts effortlessly to your needs.
Set within half an acre of mature, well-kept gardens, the setting is tranquil and inviting, further enhanced by a natural pond that adds a calming backdrop—perfect for unwinding or entertaining guests. A long driveway leads to a detached double garage and provides ample off-road parking, combining practicality with privacy.
Inside, the interiors are bright, airy, and thoughtfully designed to maximise natural light, creating a warm and welcoming atmosphere throughout. Every corner of the home reflects character, charm, and attention to detail.
This unique property offers a rare opportunity to enjoy the beauty of countryside living while still being conveniently close to local amenities. Whether you're searching for a forever home or simply a change of pace, this delightful barn conversion is sure to impress.
Viewing is highly recommended to fully appreciate all that this exceptional home has to offer.
Entrance Hall / Dining Room - Wooden double glazed front door to entrance hallway/dining room - PVC double glazed sliding doors to rear, stairs to first floor, wooden double glazed window to front, tiled floor, radiator, uPVC velux skylight above stairs, doors to WC, kitchen diner and living room
Living Room - Two wooden double glazed windows to rear, two wooden double glazed windows to front, gas fire, radiator
Wc - WC, wall mounted wash hand basin, wooden double glazed window to front
Kitchen Diner - Base units, top units and worktops, sink and drainer, integrated microwave, integrated fridge freezer, double glazed wooden windows to front and side, tiled splashback, down lights, radiator, door to utility room
Utility Room - Worktop with space for washing machine and dryer underneath, top unit, boiler on wall, alarm system, Belfast sink, wooden single glazed door to side, wooden double glazed window to front, wall mounted shelves
First Floor Landing - Wooden beams to ceiling, uPVC double glazed velux skylight, wooden double glazed window to front, doors to 3 bedrooms and bathroom
Bedroom - Wooden double glazed window to front and back, radiator
Bedroom 2 - Wooden double glazed window to rear, radiator, attic hatch
Bedroom 3 - Wooden double glazed windows to front and side, radiator, built in wardrobes
Bathroom - WC, wash hand basin with pedestal, bath, wooden skylight, towel radiator, shower cubicle, down lights, wall mounted mirrored cabinet
Disclaimer: - All information such as plans, dimensions, and details about the property's condition or suitability is provided in good faith and believed to be accurate, but should not be relied upon without independent verification. Buyers or tenants must carry out their own checks. Appliances and systems (e.g. electrics, plumbing, heating) haven’t been tested. It’s strongly advised to get professional inspections before making any commitments. No employee or agent of Holdens Estate Agents is authorised to make promises or guarantees about the property. These details are for general guidance only and do not form part of any contract. If the property is leasehold, buyers should carefully review the lease terms, including length, rent, deposit, and any specific conditions. All discussions with Holdens Estate Agents are subject to contract.
Brochures
Whittingham Lane, Goosnargh, PrestonBrochure- COUNCIL TAXA payment made to your local authority in order to pay for local services like schools, libraries, and refuse collection. The amount you pay depends on the value of the property.Read more about council Tax in our glossary page.
- Band: G
- PARKINGDetails of how and where vehicles can be parked, and any associated costs.Read more about parking in our glossary page.
- Yes
- GARDENA property has access to an outdoor space, which could be private or shared.
- Yes
- ACCESSIBILITYHow a property has been adapted to meet the needs of vulnerable or disabled individuals.Read more about accessibility in our glossary page.
- Ask agent
Whittingham Lane, Goosnargh, Preston
Add an important place to see how long it'd take to get there from our property listings.
__mins driving to your place
Get an instant, personalised result:
- Show sellers you’re serious
- Secure viewings faster with agents
- No impact on your credit score
Your mortgage
Notes
Staying secure when looking for property
Ensure you're up to date with our latest advice on how to avoid fraud or scams when looking for property online.
Visit our security centre to find out moreDisclaimer - Property reference 34032598. The information displayed about this property comprises a property advertisement. Rightmove.co.uk makes no warranty as to the accuracy or completeness of the advertisement or any linked or associated information, and Rightmove has no control over the content. This property advertisement does not constitute property particulars. The information is provided and maintained by Holdens Estate Agents, Longridge. Please contact the selling agent or developer directly to obtain any information which may be available under the terms of The Energy Performance of Buildings (Certificates and Inspections) (England and Wales) Regulations 2007 or the Home Report if in relation to a residential property in Scotland.
*This is the average speed from the provider with the fastest broadband package available at this postcode. The average speed displayed is based on the download speeds of at least 50% of customers at peak time (8pm to 10pm). Fibre/cable services at the postcode are subject to availability and may differ between properties within a postcode. Speeds can be affected by a range of technical and environmental factors. The speed at the property may be lower than that listed above. You can check the estimated speed and confirm availability to a property prior to purchasing on the broadband provider's website. Providers may increase charges. The information is provided and maintained by Decision Technologies Limited. **This is indicative only and based on a 2-person household with multiple devices and simultaneous usage. Broadband performance is affected by multiple factors including number of occupants and devices, simultaneous usage, router range etc. For more information speak to your broadband provider.
Map data ©OpenStreetMap contributors.




