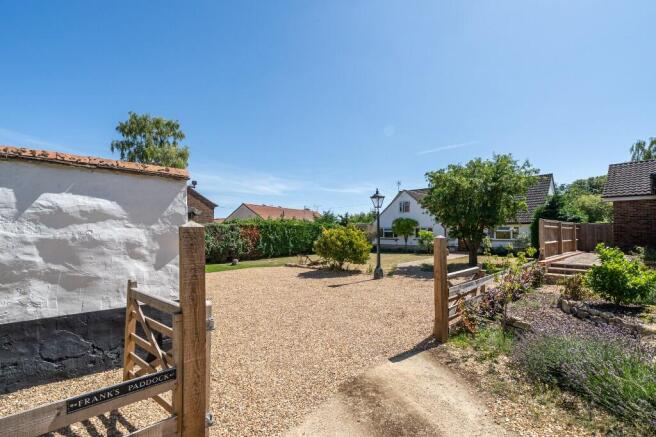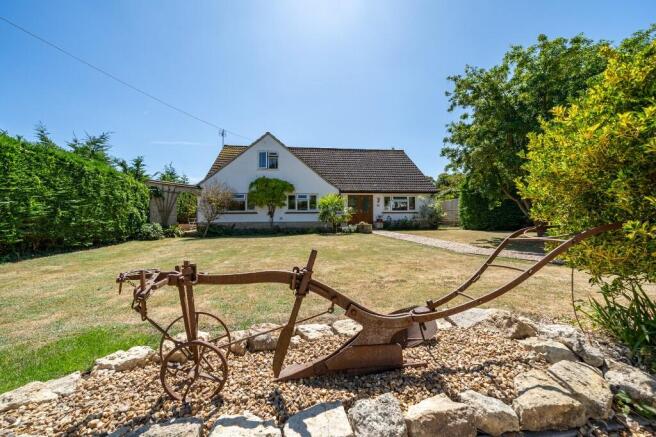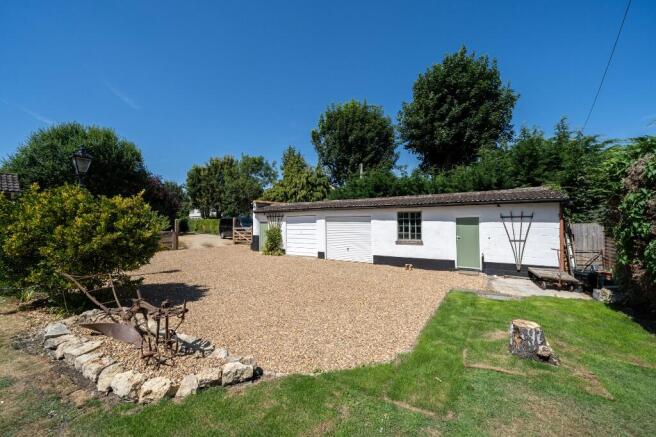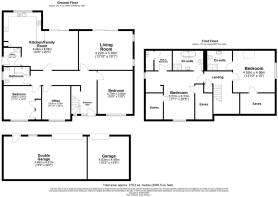Jesses Lane, Long Crendon. HP18 9AG

- PROPERTY TYPE
Detached
- BEDROOMS
5
- BATHROOMS
3
- SIZE
3,005 sq ft
279 sq m
- TENUREDescribes how you own a property. There are different types of tenure - freehold, leasehold, and commonhold.Read more about tenure in our glossary page.
Freehold
Key features
- Highly sought after village of Long Crendon
- Quiet, traffic free location
- 3005 sq ft living accommodation
- Extensively remodelled and renovated 2020/21
- 2/3 Reception rooms
- 4/5 Bedrooms
- 3 Bathrooms
- Double garage with adjoining workshop
- Ample parking
- South facing rear garden
Description
Location, Location, Location
Long Crendon has long held its reputation as one of Buckinghamshire's most desirable villages - and it's easy to see why. This quintessential English village offers an enchanting mix of period architecture and rich heritage. Stroll along the picturesque High Street and you'll find an impressive collection of character properties dating back centuries, from charming 17th-century colour-washed cottages to the striking 14th-century grey limestone church - a true centrepiece of village life.
The community here is vibrant and well-served. Amenities include a post office, butchers, general store, artisan coffee shop, and a selection of popular pubs and restaurants, including a highly regarded fine dining option. The village also caters to a range of faiths with several churches.
Families will appreciate the excellent educational options. The local primary school enjoys an excellent reputation and feeds into the ever-popular Lord Williams's School in nearby Thame, as well as the Aylesbury Grammar Schools. A range of independent schools are also within easy reach.
For commuters, the location is ideal. Junction 8A of the M40 is just 7.7 miles away, and Haddenham & Thame Parkway station offers a direct Chiltern Line service to London Marylebone in as little as 37 minutes.
The Property
Tucked away in a peaceful setting at the heart of the village, this beautifully presented and extensively upgraded 4/5-bedroom detached home occupies a generous plot of just under a third of an acre. With the added benefit of a detached double garage/workshop, this home offers flexibility, privacy, and charm - and is offered with no onward chain.
Accommodation
Upon entering, you're welcomed into a spacious reception hallway with a solid oak staircase rising to the first floor.
Kitchen / Dining / Family Room - The heart of the home: an open-plan space with a stylish Wren kitchen (fitted in 2020) including Bosch double oven and hob and AEG integrated dishwasher. Open plan onto dining/living area. Patio doors lead directly out to the rear garden, perfect for entertaining.
Utility Room - With external access, fitted sink, storage and space for laundry appliances.
Living Room - A light-filled dual-aspect room with patio doors to the garden.
Family Bathroom - Fully refitted in 2020 with bath and overhead shower, WC, and wash basin.
Three Double Bedrooms on the ground floor, one of which feature built-in wardrobes and one with wardrobes to remain.
First Floor:
Landing - With laundry cupboard and loft access.
Master Bedroom - A bright, dual-aspect room with walk-in dressing room, eaves storage, and:
En Suite Bathroom - Beautifully refitted in 2020, featuring WC, wash basin, bath, and a large walk-in shower.
Guest Bedroom - Also enjoying dual-aspect views and eaves storage, with:
En Suite Shower Room - Refitted in 2020 with walk-in shower, WC, and wash basin.
Outside Space
Front Garden - Laid mainly to lawn with a spacious stone and shingle driveway providing off-road parking for at least six vehicles.
Detached Double Garage & Workshop - Currently arranged as two garages with up-and-over doors and an adjoining workshop with power and lighting, offering fantastic potential for conversion or home working.
Rear Garden - South-facing and wonderfully private. The garden is laid to lawn with mature fruit trees, a timber-decked terrace with outdoor bar area, and a separate vegetable garden with composting area and four timber sheds. Gated side access on both sides of the property.
Agents' Notes
Originally constructed in the early 1980s, this property has been thoughtfully remodelled and significantly modernised in 2020-2021. Works include full rewire and re-plumbing, 75% re-plastering. Gas central heating via radiators, and full double glazing. The property is offered to the market with no upper chain.
- COUNCIL TAXA payment made to your local authority in order to pay for local services like schools, libraries, and refuse collection. The amount you pay depends on the value of the property.Read more about council Tax in our glossary page.
- Ask agent
- PARKINGDetails of how and where vehicles can be parked, and any associated costs.Read more about parking in our glossary page.
- Garage,Driveway,Off street,Private
- GARDENA property has access to an outdoor space, which could be private or shared.
- Front garden,Private garden,Patio,Enclosed garden,Rear garden,Terrace,Back garden
- ACCESSIBILITYHow a property has been adapted to meet the needs of vulnerable or disabled individuals.Read more about accessibility in our glossary page.
- Ask agent
Energy performance certificate - ask agent
Jesses Lane, Long Crendon. HP18 9AG
Add an important place to see how long it'd take to get there from our property listings.
__mins driving to your place
Get an instant, personalised result:
- Show sellers you’re serious
- Secure viewings faster with agents
- No impact on your credit score


Your mortgage
Notes
Staying secure when looking for property
Ensure you're up to date with our latest advice on how to avoid fraud or scams when looking for property online.
Visit our security centre to find out moreDisclaimer - Property reference frankspaddock. The information displayed about this property comprises a property advertisement. Rightmove.co.uk makes no warranty as to the accuracy or completeness of the advertisement or any linked or associated information, and Rightmove has no control over the content. This property advertisement does not constitute property particulars. The information is provided and maintained by Orchid Estate Agents, Boxmoor. Please contact the selling agent or developer directly to obtain any information which may be available under the terms of The Energy Performance of Buildings (Certificates and Inspections) (England and Wales) Regulations 2007 or the Home Report if in relation to a residential property in Scotland.
*This is the average speed from the provider with the fastest broadband package available at this postcode. The average speed displayed is based on the download speeds of at least 50% of customers at peak time (8pm to 10pm). Fibre/cable services at the postcode are subject to availability and may differ between properties within a postcode. Speeds can be affected by a range of technical and environmental factors. The speed at the property may be lower than that listed above. You can check the estimated speed and confirm availability to a property prior to purchasing on the broadband provider's website. Providers may increase charges. The information is provided and maintained by Decision Technologies Limited. **This is indicative only and based on a 2-person household with multiple devices and simultaneous usage. Broadband performance is affected by multiple factors including number of occupants and devices, simultaneous usage, router range etc. For more information speak to your broadband provider.
Map data ©OpenStreetMap contributors.




