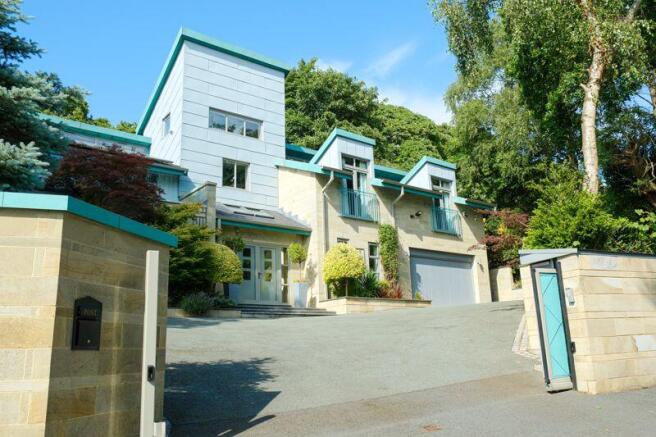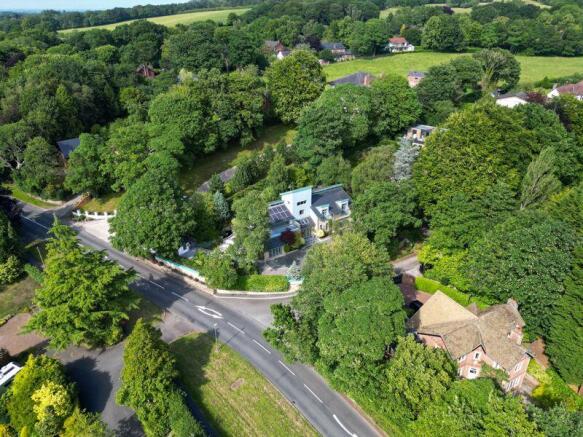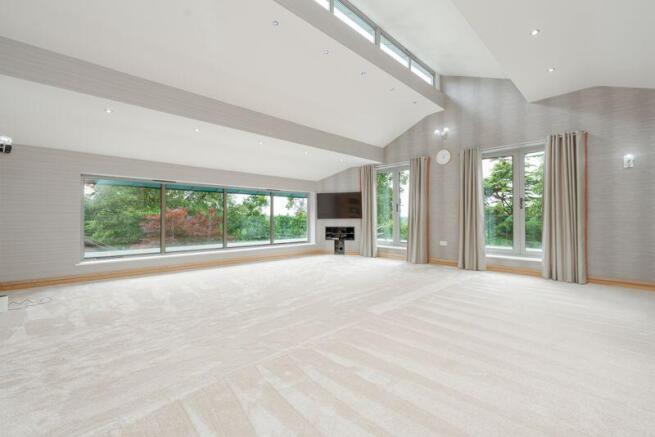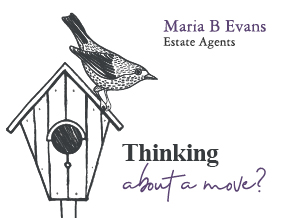
Croasdale Drive, Parbold, WN8 7HR

- PROPERTY TYPE
Detached
- BEDROOMS
4
- BATHROOMS
4
- SIZE
Ask agent
- TENUREDescribes how you own a property. There are different types of tenure - freehold, leasehold, and commonhold.Read more about tenure in our glossary page.
Freehold
Key features
- Landmark property of contemporary design
- Set in the Lancaster Lane Conservation Area
- West Lancashire Design Award Winner – 2007
- Impressively presented accommodation throughout
- Generously spacious first floor principal lounge
- Superb dining kitchen with high-gloss cabinetry
- Four double bedrooms and a modern shower room
- Three to ground floor – two with en suite facilities
- Master suite with walk-in wardrobe and en suite
- Leisure suite with indoor heating swimming pool
Description
What’s cooking …With contemporary design, the kitchen is fitted with an extensive range of ebony and ivory high-gloss cabinetry having coordinating counters and an inset sink unit and incorporating a central island unit with black granite surface with further inset sink unit and two gas hobs with extractor fans above. Integrated appliances include AEG oven, Samsung eye-level oven, microwave, Neff dishwasher and wine chiller. There is plumbing and space for further white goods and a wall-mounted media wall with television. Space for a table and chairs is positioned by the door and glazed side panel which opens to the balcony. And so to bed …The generously spacious master bedroom suite, with part vaulted ceiling and two sets of French windows with Juliet balconies, is lit by recessed down- and wall-lights and the walk-in wardrobe is fitted with rails, drawer banks and accessory shelves. The sumptuous en suite has a door to the balcony and the coordinating wall and floor tiling form the backdrop to the six-piece indulgent suite of twin free-standing wash basins, a stand-alone bathtub, double-sized shower cabinet, wall-mounted w.c. and bidet. A chrome ladder-style heated rail warms the towels and the area is lit by down- and wall-lighting. The vertigo hit …Stairs rise to the second floor viewing platform offering not only the ultimate in aspects over the surrounding area but this room also has a glass floor with a view down to the hallway below.
Out and about …The landscaped, wrap-around, south-facing gardens are lined by retaining walls with raised borders of mature shrubs and specimen trees alongside herbaceous planting. Attractive flagged patios and sun terraces are laid between and meander around to the raised decking of the summerhouse – which has power and light – and to the Koi carp pond with waterfall feature and, further along, the stone boulder rockery with steps and path to the greenhouse.
General information …Croasdale Corner is warmed by gas central heating with underfloor heating to the ground floor and first floor, air conditioning throughout and the aluminium windows are all double glazed. There is security lighting, an alarm system and CCTV in place. The roof is fitted with solar panels which provide an income of approximately £1000 per annum. Additionally, Parbold has recently been voted one of the ‘Best places to live’ by the Sunday Times……
A little history …Croasdale Corner was the winner in the residential category of the 2007 West Lancashire Design Awards for its ‘bespoke’ design of broken mass roof shape which epitomises the rise and fall of levels on the site whilst the facia of natural stone, timber and copper contribute to its appearance and sense of place. An important interior design feature is the central stair tower which was described as ‘unashamedly contemporary’. Located on a prominent corner plot within Lancaster Lane Conservation Area, the building replaced a former flat roofed split-level bungalow built in this locale in the late 60’s/early 70’s – one of several properties of innovative design to represent the era and add to the overall character of the area.
The locale ….Situated in the River Douglas valley and to the west of Parbold Hill, the bustling and pretty village of Parbold can be reached by road, rail or boat – having easy access from the M6 Junction 27 and A5209, the Southport to Manchester train line, the Leeds Liverpool canal or even the river, the waterways crossing close to the village centre. The top of the hill offers panoramic views over the West Lancashire Plain towards the Welsh Hills to the south, Liverpool docks to the west, east to Manchester and north to Blackpool and the Cumbrian fells. Parbold has two churches, two primary schools, a nursery, doctors and dentists’ surgeries and a selection of local shops which include a Co-op and Morrisons mini-supermarkets, the latter with integral post office and news agency. There is also a greengrocer, a pharmacy, two hairdressers, a dress shop, various take-away outlets, artisan bakery, flower shop and a library, three excellent gastro pubs plus a restaurant at the top of the hill. The village hall is open for community events, doubles as a cinema and is a location for National Theatre Live performances. Built in 1794, the old windmill has been converted and is now a gallery for the renowned local artist, James Bartholomew. Parbold has, over the years, expanded and grown to become an active working village and a superb leisure environment as it is surrounded by beautiful waterside and woodland walks (or runs!), undulating countryside and magnificent views.
Viewing is strictly by appointment through Maria B Evans Estate AgentsWe are reliably informed that the Tenure of the property is FreeholdThe Local Authority is West Lancashire Borough CouncilThe EPC rating is The Council Tax Band is G
The property is served by mains drainagePlease note:Room measurements given in these property details are approximate and are supplied as a guide only.
All land measurements are supplied by the Vendor and should be verified by the buyer's solicitor. We
would advise that all services, appliances and heating facilities be confirmed in working order by an
appropriately registered service company or surveyor on behalf of the buyer as Maria B. Evans Estate
Agency cannot be held responsible for any faults found. No responsibility can be accepted for any
expenses incurred by prospective purchasers.
Brochures
Full DetailsBrochure- COUNCIL TAXA payment made to your local authority in order to pay for local services like schools, libraries, and refuse collection. The amount you pay depends on the value of the property.Read more about council Tax in our glossary page.
- Band: G
- PARKINGDetails of how and where vehicles can be parked, and any associated costs.Read more about parking in our glossary page.
- Yes
- GARDENA property has access to an outdoor space, which could be private or shared.
- Yes
- ACCESSIBILITYHow a property has been adapted to meet the needs of vulnerable or disabled individuals.Read more about accessibility in our glossary page.
- Ask agent
Croasdale Drive, Parbold, WN8 7HR
Add an important place to see how long it'd take to get there from our property listings.
__mins driving to your place
Get an instant, personalised result:
- Show sellers you’re serious
- Secure viewings faster with agents
- No impact on your credit score
Your mortgage
Notes
Staying secure when looking for property
Ensure you're up to date with our latest advice on how to avoid fraud or scams when looking for property online.
Visit our security centre to find out moreDisclaimer - Property reference 12537147. The information displayed about this property comprises a property advertisement. Rightmove.co.uk makes no warranty as to the accuracy or completeness of the advertisement or any linked or associated information, and Rightmove has no control over the content. This property advertisement does not constitute property particulars. The information is provided and maintained by Maria B Evans Estate Agents, Croston. Please contact the selling agent or developer directly to obtain any information which may be available under the terms of The Energy Performance of Buildings (Certificates and Inspections) (England and Wales) Regulations 2007 or the Home Report if in relation to a residential property in Scotland.
*This is the average speed from the provider with the fastest broadband package available at this postcode. The average speed displayed is based on the download speeds of at least 50% of customers at peak time (8pm to 10pm). Fibre/cable services at the postcode are subject to availability and may differ between properties within a postcode. Speeds can be affected by a range of technical and environmental factors. The speed at the property may be lower than that listed above. You can check the estimated speed and confirm availability to a property prior to purchasing on the broadband provider's website. Providers may increase charges. The information is provided and maintained by Decision Technologies Limited. **This is indicative only and based on a 2-person household with multiple devices and simultaneous usage. Broadband performance is affected by multiple factors including number of occupants and devices, simultaneous usage, router range etc. For more information speak to your broadband provider.
Map data ©OpenStreetMap contributors.





