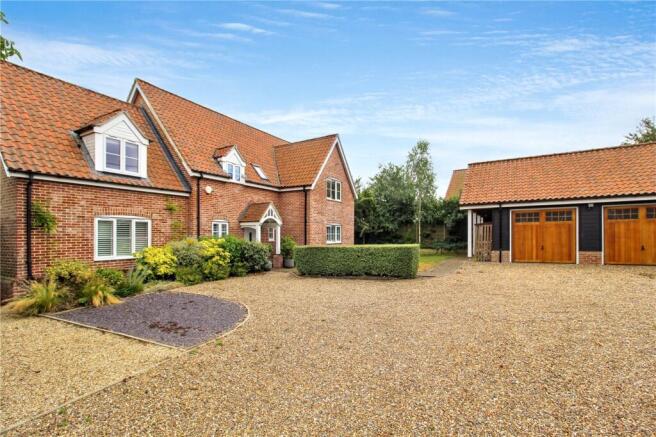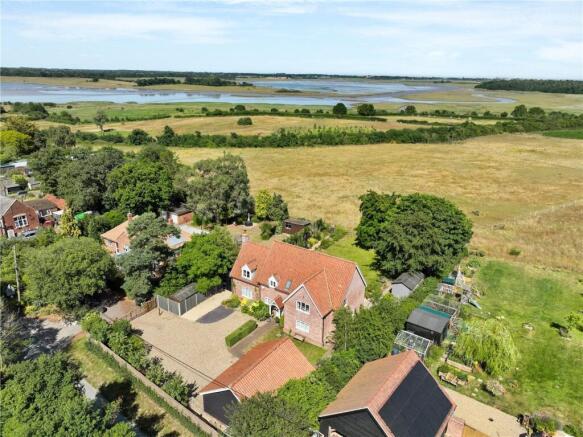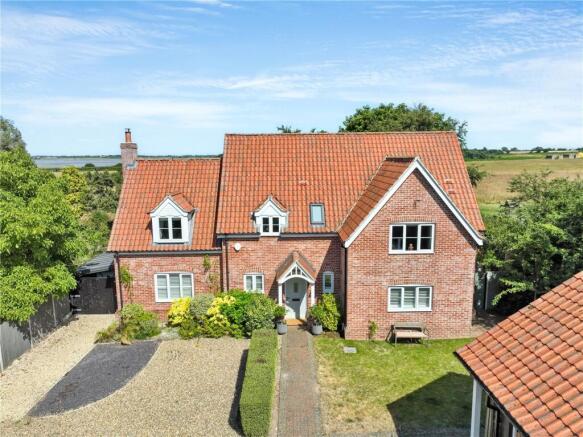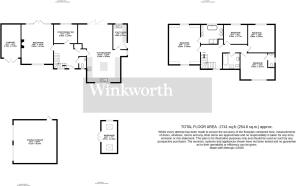
Dunwich Road, Blythburgh, Halesworth, Suffolk, IP19

- PROPERTY TYPE
Detached
- BEDROOMS
4
- BATHROOMS
4
- SIZE
Ask agent
- TENUREDescribes how you own a property. There are different types of tenure - freehold, leasehold, and commonhold.Read more about tenure in our glossary page.
Freehold
Key features
- Exceptional detached modern home set in the highly regarded village of Blythburgh, a short walk from the village pub and surrounded by superb walking routes to Walberswick and the Suffolk coast
- Gated entrance with shingle driveway, walled front garden, ample off-road parking and a generous double garage
- Energy Efficient Home
- Spacious entrance hall with herringbone flooring and ground floor cloakroom for guests
- Impressive open-plan kitchen/dining/family room with bi-folding doors framing far-reaching views over fields and the estuary
- Sleek modern kitchen with cream cabinetry, contrasting quartz-effect worktops, large navy island unit, and integrated appliances including fridge-freezer, dishwasher, ceramic hob and double oven
- Separate utility room with laundry facilities and direct garden access
- Elegant double-aspect sitting room with French doors to the terrace and a central log-burning stove
- Additional family room/snug or home office, ideal for remote working or quiet relaxation, with views over open countryside
- Four well-proportioned bedrooms, including:
Description
Set discreetly behind double gates, the property is approached via a shingle drive providing ample parking and access to a generous double garage. The front garden is walled and well enclosed, creating a welcoming first impression. Internally, the house is beautifully presented, with a spacious reception hall laid with striking herringbone flooring and a cloakroom positioned for everyday convenience.
The heart of the home is a magnificent open-plan kitchen/dining/family room, where full-width bi-folding doors invite the outside in, framing sweeping views over open fields and the Blyth estuary beyond. This is a room designed for modern living, with clearly defined areas for relaxing, dining and entertaining. The kitchen itself is sleek and sophisticated, with cream cabinetry paired with complementary quartz-effect work surfaces and a statement island finished in deep navy blue. Integrated appliances include a fridge-freezer, dishwasher, ceramic hob and double oven. A separate utility room offers further practical space, with plumbing for laundry appliances, a second sink and external access to the garden.
A separate sitting room provides a refined yet comfortable setting, enjoying a dual aspect and direct access to the garden via French doors. A log-burning stove forms a natural focal point to the room, making it ideal for cosy evenings in. Additionally, a snug or home office offers a quiet retreat, with field views creating an inspiring backdrop.
Upstairs, the principal bedroom is an indulgent sanctuary, filled with natural light and enjoying a double aspect. A wall of bespoke storage sits discreetly behind a feature headboard, and the luxurious en suite includes a freestanding bath, twin basins set into vanity units, and a generous shower enclosure. The second bedroom also benefits from an en suite, while two further double bedrooms share a well-appointed family bathroom—elegantly styled with a panelled bath, vanity unit and WC.
The rear garden is a true highlight, thoughtfully landscaped to create a tranquil haven for both entertaining and quiet relaxation. A wide patio extends across the rear of the house, while mature trees, heathers and alpines add year-round colour and texture. A workshop is tucked to one side, and a meandering path leads through to lawned areas, creating a natural flow through the grounds.
Offered with vacant possession, this versatile property is currently operated as a successful holiday let and would make an ideal permanent residence, second home, or investment purchase on Suffolk’s sought-after coastline.
Council Tax Band: C
Local Authority - East Suffolk Council
We have been advised that the property has the following services. Mains water, mains drainage, electricity and Air source heating.
Winkworth wishes to inform prospective buyers and tenants that these particulars are a guide and act as information only. All our details are given in good faith and believed to be correct at the time of printing but they don’t form part of an offer or contract. No Winkworth employee has authority to make or give any representation or warranty in relation to this property. All fixtures and fittings, whether fitted or not are deemed removable by the vendor unless stated otherwise and room sizes are measured between internal wall surfaces, including furnishings. The services, systems and appliances have not been tested, and no guarantee as to their operability or efficiency can be given.
Brochures
Web Details- COUNCIL TAXA payment made to your local authority in order to pay for local services like schools, libraries, and refuse collection. The amount you pay depends on the value of the property.Read more about council Tax in our glossary page.
- Band: E
- PARKINGDetails of how and where vehicles can be parked, and any associated costs.Read more about parking in our glossary page.
- Yes
- GARDENA property has access to an outdoor space, which could be private or shared.
- Yes
- ACCESSIBILITYHow a property has been adapted to meet the needs of vulnerable or disabled individuals.Read more about accessibility in our glossary page.
- Ask agent
Energy performance certificate - ask agent
Dunwich Road, Blythburgh, Halesworth, Suffolk, IP19
Add an important place to see how long it'd take to get there from our property listings.
__mins driving to your place
Get an instant, personalised result:
- Show sellers you’re serious
- Secure viewings faster with agents
- No impact on your credit score
Your mortgage
Notes
Staying secure when looking for property
Ensure you're up to date with our latest advice on how to avoid fraud or scams when looking for property online.
Visit our security centre to find out moreDisclaimer - Property reference SOW250144. The information displayed about this property comprises a property advertisement. Rightmove.co.uk makes no warranty as to the accuracy or completeness of the advertisement or any linked or associated information, and Rightmove has no control over the content. This property advertisement does not constitute property particulars. The information is provided and maintained by Winkworth, Southwold. Please contact the selling agent or developer directly to obtain any information which may be available under the terms of The Energy Performance of Buildings (Certificates and Inspections) (England and Wales) Regulations 2007 or the Home Report if in relation to a residential property in Scotland.
*This is the average speed from the provider with the fastest broadband package available at this postcode. The average speed displayed is based on the download speeds of at least 50% of customers at peak time (8pm to 10pm). Fibre/cable services at the postcode are subject to availability and may differ between properties within a postcode. Speeds can be affected by a range of technical and environmental factors. The speed at the property may be lower than that listed above. You can check the estimated speed and confirm availability to a property prior to purchasing on the broadband provider's website. Providers may increase charges. The information is provided and maintained by Decision Technologies Limited. **This is indicative only and based on a 2-person household with multiple devices and simultaneous usage. Broadband performance is affected by multiple factors including number of occupants and devices, simultaneous usage, router range etc. For more information speak to your broadband provider.
Map data ©OpenStreetMap contributors.





