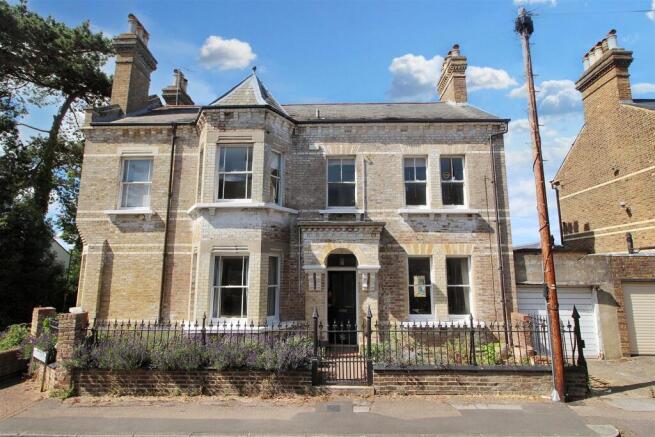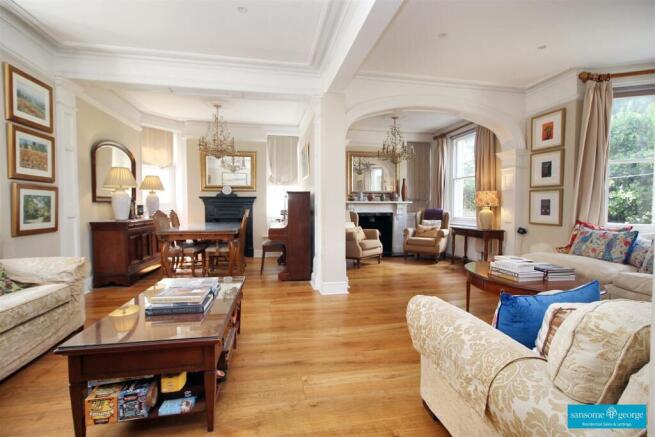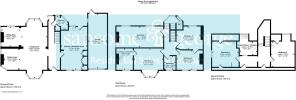
The Mount, Reading

- PROPERTY TYPE
Detached
- BEDROOMS
6
- BATHROOMS
2
- SIZE
Ask agent
- TENUREDescribes how you own a property. There are different types of tenure - freehold, leasehold, and commonhold.Read more about tenure in our glossary page.
Freehold
Key features
- Stunning 6 Bedroom Detached House
- Grade II Listed
- Located within sought after Conservation Area
- Charactwer Features Throughout
- 2375 sq. ft. / 221 sq. m. Of Accomodation
- Tandem Garage & Driveway
- Establised Rear Garden
- 'No Thru Road' Situation
- Approx. 30 Mins Walk To Town Centre (Including Train Station)
- Expired Palnning Consent For Extension
Description
A rare opportunity to acquire this striking Grade II detached home located in a highly desirable Conservation Area within minutes walk of amenities and under 1.5 miles from Reading town centre and mainline Train Station. The M4 motorway is a simple commute of circa 3 miles and the Royal Berkshire Hospital and Reading University Campus are both nearby as are popular schools to include Kendrick Girls School and Reading Boys Grammar Schools. Frequent bus services in all directions operate nearby, and Cintra Park, local shops, supermarkets, pubs etc. are all within close proximity.
With strong historical connections to Huntley & Palmers, dating to the early C19. with The Mount Conservation Area Appraisal stating “23 and 25: A reflected pair of under-manager’s houses. These have matching turret roofs and are particularly prominent". This attractive and spacious home exudes character and charm retaining an abundance of period features throughout both internally and externally. There is also the rare provision of an attached double length 'tandem' garage approached via a short driveway. Planning consent for a part garage conversion, single storey side/rear extension (211622/HOU & 211894/LBC) was granted in 2022 and has very recently since lapsed.
Boasting great proportions throughout, this fantastic property is approached via original feature cast iron gate with matching railings enclosing a planted frontage where the original quarry tiled part leads to the front door. A central entrance hall has stairs rising to the first floor, a rear aspect door to the garden and doors to cloakroom, reception space and a delightful kitchen/breakfast room with flagstone flooring, built in storage cupboards plus a comprehensive fitted classic 'shaker' style kitchen with marble work top surfaces and range cooker. A rear aspect door opens to the rear garden which would be access to the addition off the family room of the lapsed proposed extension which would flow nicely and enhance the existing ground floor footprint. The reception space is a delightful open plan area comprising living area with large front and rear bay windows and large arches open to dining area with original open fireplace with side aspect flanking windows, and an additional dual aspect sitting area also with an original open fireplace with side aspect flanking windows and large rear aspect window to the garden.
The stairs to the first floor pass a separate WC and continue to the central leaning where a second staircase rises to the second floor and doors lead to 4 of the 6 double bedrooms. These include a 20' (6.2m) dual aspect bedroom 1, bedroom 2 with bay window and access to a versatile dressing/laundry room (potential for en-suite subject to all necessary consents), and bedrooms 3 & 4 which include an interlinking door. There is also a contemporary bathroom with vanity unit and shower over bath.
The second floor provides a further two double bedrooms, each with vanity wash basins and are also serviced by a separate shower room / laundry.
The rear garden complements the property and enjoys a good level of seclusion. A paved patio area spanning the rear of the property with three steps leading down to a lawned garden with established plants/shrubs and is enclosed by wooden fencing. A courtesy door leads to the garage plus there is also an additional brick built store/workshop and a garden shed.
With elevated views from the rear of the first and second floors over urban rooftops and the countryside beyond, this fantastic property must be seen to be appreciated. Please contact proud sole selling agents Sansome & George to discuss this superb yet rare opportunity in more detail or to arrange a viewing at your earliest convenience as early interest is anticipated.
Reading Borough Council - Band F
Brochures
The Mount, Reading- COUNCIL TAXA payment made to your local authority in order to pay for local services like schools, libraries, and refuse collection. The amount you pay depends on the value of the property.Read more about council Tax in our glossary page.
- Band: F
- LISTED PROPERTYA property designated as being of architectural or historical interest, with additional obligations imposed upon the owner.Read more about listed properties in our glossary page.
- Listed
- PARKINGDetails of how and where vehicles can be parked, and any associated costs.Read more about parking in our glossary page.
- Garage,Driveway
- GARDENA property has access to an outdoor space, which could be private or shared.
- Yes
- ACCESSIBILITYHow a property has been adapted to meet the needs of vulnerable or disabled individuals.Read more about accessibility in our glossary page.
- Ask agent
Energy performance certificate - ask agent
The Mount, Reading
Add an important place to see how long it'd take to get there from our property listings.
__mins driving to your place
Get an instant, personalised result:
- Show sellers you’re serious
- Secure viewings faster with agents
- No impact on your credit score
Your mortgage
Notes
Staying secure when looking for property
Ensure you're up to date with our latest advice on how to avoid fraud or scams when looking for property online.
Visit our security centre to find out moreDisclaimer - Property reference 34032716. The information displayed about this property comprises a property advertisement. Rightmove.co.uk makes no warranty as to the accuracy or completeness of the advertisement or any linked or associated information, and Rightmove has no control over the content. This property advertisement does not constitute property particulars. The information is provided and maintained by Sansome & George Residential Sales Ltd, Tilehurst. Please contact the selling agent or developer directly to obtain any information which may be available under the terms of The Energy Performance of Buildings (Certificates and Inspections) (England and Wales) Regulations 2007 or the Home Report if in relation to a residential property in Scotland.
*This is the average speed from the provider with the fastest broadband package available at this postcode. The average speed displayed is based on the download speeds of at least 50% of customers at peak time (8pm to 10pm). Fibre/cable services at the postcode are subject to availability and may differ between properties within a postcode. Speeds can be affected by a range of technical and environmental factors. The speed at the property may be lower than that listed above. You can check the estimated speed and confirm availability to a property prior to purchasing on the broadband provider's website. Providers may increase charges. The information is provided and maintained by Decision Technologies Limited. **This is indicative only and based on a 2-person household with multiple devices and simultaneous usage. Broadband performance is affected by multiple factors including number of occupants and devices, simultaneous usage, router range etc. For more information speak to your broadband provider.
Map data ©OpenStreetMap contributors.





