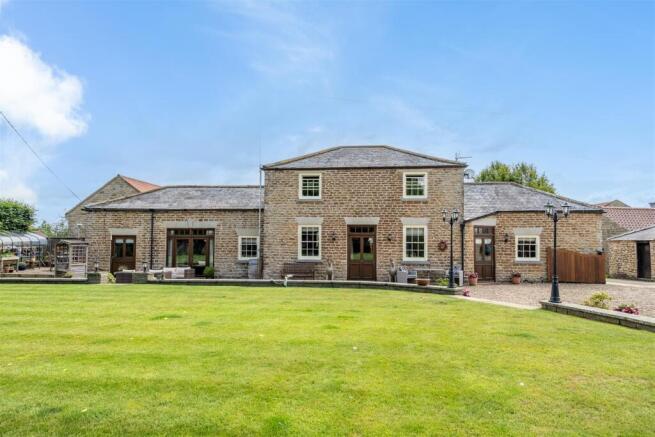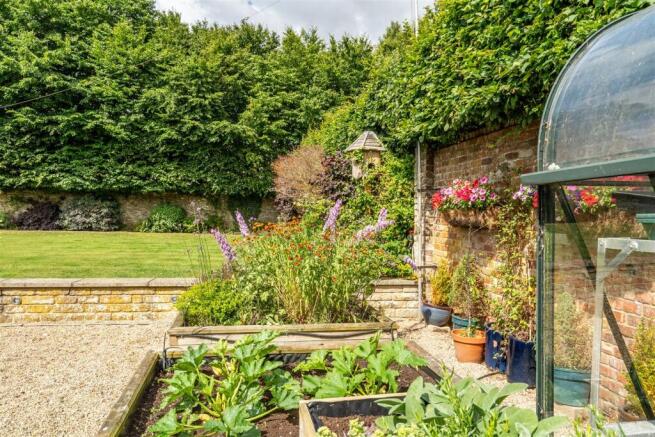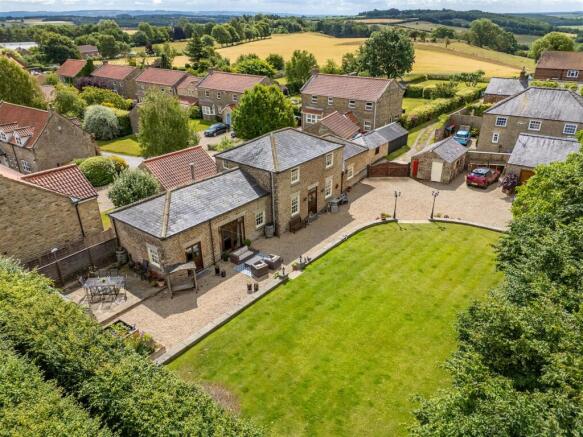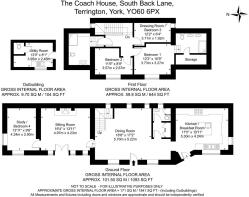South Back Lane, Terrington

- PROPERTY TYPE
Detached
- BEDROOMS
4
- BATHROOMS
2
- SIZE
Ask agent
- TENUREDescribes how you own a property. There are different types of tenure - freehold, leasehold, and commonhold.Read more about tenure in our glossary page.
Freehold
Key features
- Architecturally sensitive conversion of a stone-built former coach house in a discreet position with Iroko electric gates
- Approaching 1900 sq ft of beautifully proportioned accommodation
- Bespoke Charles Yorke kitchen with Miele appliances and Falcon range cooker
- Three bedrooms plus a versatile fourth bedroom/home office
- Two contemporary bathrooms with premium fittings including Japanese style WC to primary ensuite
- Seamless blend of period character and modern detail with underfloor heating to the ground floor
- Private walled garden with mature planting. kitchen garden and entertaining space
- Detached double garage with ample driveway parking for multiple vehicles
- Located in the popular village of Terrington with excellent local amenities including a doctors' surgery
- Within the Howardian Hills National Landscape close to York and Malton
Description
Accommodation comprises:-
Dining hall, breakfast kitchen, sitting room, study/bedroom 4, WC/cloakroom, utility, 3 bedrooms (one currently used as a dressing room), 2 bathrooms, primary en-suite.
Iroko electric gates, double garage, outbuilding/utility, large walled West facing gardens, kitchen garden
Originally serving as coach house to The Lodge in the 18th century, this handsome stone built home has been sympathetically converted and restored, preserving its original features while stylish, contemporary updates have been sensitively inserted throughout.
Discreetly positioned and approached via electric gates, the property features delightful west facing gardens and enjoys a private position, providing almost 1900 square feet of living space, together with a large detached garage, separate brick outbuilding and plentiful secure parking. The versatile accommodation is both well-considered and beautifully appointed, with stylish lateral living arranged over 2 floors. Generous and characterful rooms are ideal for those wishing to downsize without compromising on space, and the ground floor living rooms enjoy access to the beautiful walled gardens via impressive oak framed doors.
At the heart of the property is an impressive Charles Yorke kitchen with granite worktops featuring integrated Miele appliances, a double Butler sink and Falcon range cooker with gas hob and electric oven. There is an impressive central island with oak worktop, a further prep sink and Quooker tap, integrated microwave and freezer.
The sitting room is an elegant and well-proportioned space, part double-height, with impressive beams/trusses and wide oak floorboards, French doors lead to the garden and a Stovax dual-fuel stove sits within a brick-built fireplace. A generous dining hall joins the kitchen and sitting room with access to a well-appointed boot room and WC. There is a bespoke fitted study, which would work equally well as a snug or ground floor/occasional bedroom. It has a drop-down ladder to a large boarded-out storage loft with light.
Upstairs there are 3 bedrooms, all with bespoke fitted wardrobes, one currently used as a dressing room, and 2 stylish bathrooms, both with underfloor heating and large walk-in showers. The principal ensuite features a Japanese style ' Toto washlet ' WC and ample storage.
A sweeping gravelled drive provides ample parking and turning area and gives access to the outbuilding and garage. The walled gardens are a particular delight and face due west with an expanse of lawn and planted beds and borders. The gravelled terrace extends across the front of the house where there are two raised vegetable beds and a greenhouse on a paved terrace. There is outdoor lighting, an outside tap and an EV charging point.
The detached double garage is of significant size and is currently used as a workshop with power and light, mezzanine storage, electric roller door and a pedestrian side door. An attractive detached stone outbuilding has been cleverly converted and is fitted out as a utility/laundry room with electric radiator and gardener's WC.
Terrington is a highly regarded village with a church, doctors’ surgery, primary school, and the eponymous Terrington Hall prep school. There is a popular local stores with tearoom, and an active village hall with sociable pop-up pub. The nearby market town of Malton has a railway station and excellent local facilities. At York the mainline railway station connects to London in under two hours. Castle Howard, with its farm shop and garden centre lies some four miles away.
Brochures
South Back Lane, Terrington- COUNCIL TAXA payment made to your local authority in order to pay for local services like schools, libraries, and refuse collection. The amount you pay depends on the value of the property.Read more about council Tax in our glossary page.
- Band: F
- PARKINGDetails of how and where vehicles can be parked, and any associated costs.Read more about parking in our glossary page.
- Yes
- GARDENA property has access to an outdoor space, which could be private or shared.
- Yes
- ACCESSIBILITYHow a property has been adapted to meet the needs of vulnerable or disabled individuals.Read more about accessibility in our glossary page.
- Ask agent
South Back Lane, Terrington
Add an important place to see how long it'd take to get there from our property listings.
__mins driving to your place
Get an instant, personalised result:
- Show sellers you’re serious
- Secure viewings faster with agents
- No impact on your credit score
Your mortgage
Notes
Staying secure when looking for property
Ensure you're up to date with our latest advice on how to avoid fraud or scams when looking for property online.
Visit our security centre to find out moreDisclaimer - Property reference 34032717. The information displayed about this property comprises a property advertisement. Rightmove.co.uk makes no warranty as to the accuracy or completeness of the advertisement or any linked or associated information, and Rightmove has no control over the content. This property advertisement does not constitute property particulars. The information is provided and maintained by Prime Residential, York. Please contact the selling agent or developer directly to obtain any information which may be available under the terms of The Energy Performance of Buildings (Certificates and Inspections) (England and Wales) Regulations 2007 or the Home Report if in relation to a residential property in Scotland.
*This is the average speed from the provider with the fastest broadband package available at this postcode. The average speed displayed is based on the download speeds of at least 50% of customers at peak time (8pm to 10pm). Fibre/cable services at the postcode are subject to availability and may differ between properties within a postcode. Speeds can be affected by a range of technical and environmental factors. The speed at the property may be lower than that listed above. You can check the estimated speed and confirm availability to a property prior to purchasing on the broadband provider's website. Providers may increase charges. The information is provided and maintained by Decision Technologies Limited. **This is indicative only and based on a 2-person household with multiple devices and simultaneous usage. Broadband performance is affected by multiple factors including number of occupants and devices, simultaneous usage, router range etc. For more information speak to your broadband provider.
Map data ©OpenStreetMap contributors.




