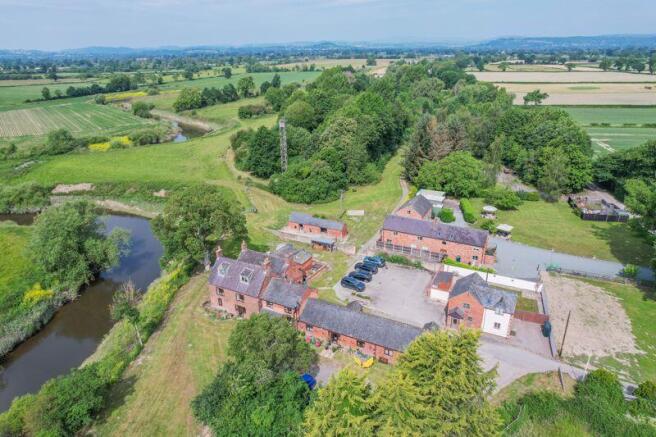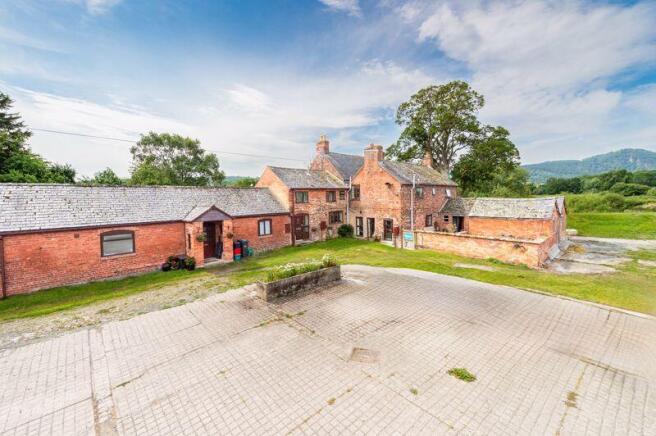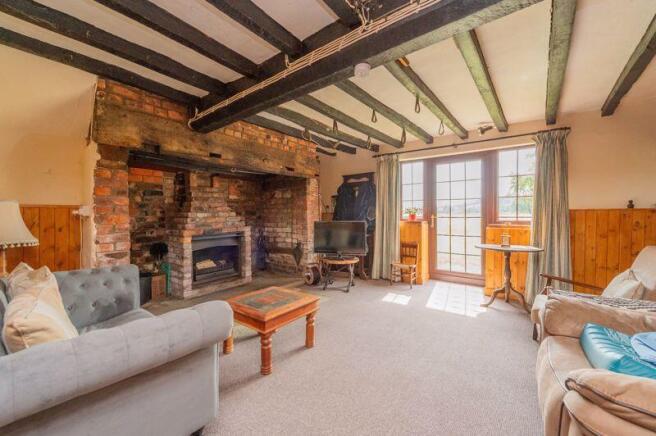Llandrinio, Llanymynech

- PROPERTY TYPE
Detached
- BEDROOMS
5
- BATHROOMS
2
- SIZE
Ask agent
- TENUREDescribes how you own a property. There are different types of tenure - freehold, leasehold, and commonhold.Read more about tenure in our glossary page.
Freehold
Key features
- Five bedroom country property with adjoining outbuildings
- Three additional letting cottages in a courtyard setting
- Extending in total to 5.95 acres
- Picturesque setting adjacent to the River Severn
Description
Location
The property itself is situated in a truly spectacular location overlooking the meandering the River Severn close to the Shropshire/Powys border, with views towards Breidden Hill and Rodney's Pillar. Although offering a picturesque rural setting, the property is only 1 mile from the popular village of Llandrinio which has a host of amenities including a church, garage & shop, village hall, children's playground, playing fields, tennis courts and a public house. The village is also situated on the B4393 providing a direct link to Shrewsbury (13 miles) and the A483 linking Oswestry (11 miles). Welshpool (11 miles) which also benefits from a train station providing regular links to Wrexham, Chester, Shrewsbury and Cardiff.
Haimwood House
This substantial period country property is constructed of brick under pitched slate roofs and retains a host of original features as well as benefiting from extensive views over the River Severn. The accommodation briefly comprises:
Lounge
17' 10'' x 17' 3'' (5.43m x 5.26m)
Having a brick inglenook fireplace with open fire and tiled hearth. Exposed timber beams, electric heater, door to inner hall.
Dining Room
18' 0'' x 11' 1'' (5.49m x 3.38m)
Electric heaters.
Kitchen
17' 7'' x 11' 10'' (5.35m x 3.6m)
Fully fitted kitchen with matching base units and eye level wall cupboards. Original central counter with drawers and glazed cupboards. Stainless steel sink and double drainer. Propane 5-ring gas hob with stainless steel splashback. High level integrated fan assisted oven and separate grill. Quarry tile floor.
Living Room
18' 0'' x 14' 9'' (5.48m x 4.50m)
Exposed brick walls, door to outside.
Stairs off Inner Hallway to:
First Floor Landing
With exposed beams to ceiling.
Bedroom 1
18' 1'' x 11' 1'' (5.52m x 3.39m)
Exposed beams to ceiling, fitted sink, dual aspect windows overlooking river and grounds, original cast iron fireplace.
Bedroom 2
13' 4'' x 10' 8'' (4.06m x 3.25m)
Exposed floorboards, fitted cupboard and fitted sink.
Bedroom 3
12' 2'' x 9' 10'' (3.71m x 2.99m)
Fitted sink.
Bedroom 4
18' 1'' x 11' 10'' (5.52m x 3.6m) max.
Fitted sink.
En Suite Shower Room
Fitted shower cubicle with electric shower and tiled surround. Separate WC with low level flush WC.
Family Bathroom
10' 10'' x 8' 1'' (3.29m x 2.46m)
Comprising fitted bath, wash hand basin, fitted shower cubicle.
Separate WC
With low level flush WC.
Stairs off first floor landing to:
Second Floor Bedroom
17' 6'' x 12' 4'' (5.34m x 3.76m) max.
Exposed beams and original roof windows. Potential to create Master bedroom suite utilising the adjoining:
Storage Room
11' 1'' x 12' 4'' (3.38m x 3.76m) max.
Fitted shelves.
Courtyard
Externally the farmhouse and adjoining cottages are set around a courtyard providing parking. There are also a number of useful outbuildings including:
Utility Room
12' 0'' x 7' 10'' (3.66m x 2.40m)
Original brick floor, Belfast sink, space and plumbing for washing machine.
Store Shed/Workshop
17' 0'' x 11' 9'' (5.19m x 3.57m)
Workshop
12' 8'' x 10' 0'' (3.86m x 3.05m)
EPC Rating The Farmhouse - 28(F), Council Tax Band 'G'
The Annexe
Two bedroom, two storey, terraced property with a passing rent of £450 PCM.
Hall
Cloakroom/WC
Lounge/Dining Room
19' 0'' x 10' 10'' (5.79m x 3.31m)
Kitchen
10' 2'' x 6' 4'' (3.09m x 1.92m)
Stairs to Split Landing
Bedroom 1
13' 4'' x 9' 7'' (4.06m x 2.92m)
Bedroom 2
9' 9'' x 9' 3'' (2.98m x 2.83m)
Shower Room
EPC Rating The Annexe - 44|E Council Tax Band 'C'
Swallow Cottage
Two bedroom end of terrace bungalow with a passing rent of £550 PCM
Living Room
16' 9'' x 14' 4'' (5.10m x 4.37m)
Kitchen/Diner
10' 0'' x 9' 3'' (3.05m x 2.81m)
Bedroom One
12' 7'' x 8' 3'' (3.84m x 2.52m)
Bedroom Two
12' 7'' x 8' 3'' (3.83m x 2.51m)
Bathroom
9' 3'' x 6' 3'' (2.81m x 1.91m)
EPC Rating Swallow Cottage - 43|E Council Tax Band 'C'
Swan Cottage
Two bedroom end of terrace bungalow with a passing rent of £450 PCM.
Living Room
16' 8'' x 12' 4'' (5.07m x 3.75m)
Kitchen
11' 2'' x 8' 0'' (3.40m x 2.43m)
Bedroom 1
12' 8'' x 4' 8'' (3.87m x 1.43m)
Bedroom 2
12' 8'' x 7' 2'' (3.87m x 2.19m)
Bathroom
7' 11'' x 4' 8'' (2.42m x 1.43m)
EPC Rating Swan Cottage - 39|E Council Tax Band 'C'
Gardens
To the side of the Farmhouse are large lawned gardens which border directly onto the River Severn with views towards Breidden Hill and Rodney's Pillar.
Grounds
In total the property extends to approximately 5.95 acres (2.408 ha) as shown outlined in red on the plan attached. The land was developed by the sellers into a renowned clay pigeon shooting ground and contains a mixture of landscaped grassland and mature native woodlands all of which benefit from frontage onto the council maintained highway, as well as leading onto the River Severn. The grounds offer huge amenity value to the property itself, but could also be used for agricultural or equine purposes. Alternatively, they offer huge potential for alternative uses subject to any necessary planning consents.
Tenure
We are informed that the property is freehold. The Farmhouse will be sold with Vacant Possession. The three adjoining cottages will be sold subject to Occupation Contracts details of which can be provided by the Selling Agents
Services
We are informed that mains electric is connected to all of the properties with separate meters for each unit. Mains water is connected to all of the properties. All of the properties (together with the two adjacent residential properties) are connected to a sewage treatment system situated within the grounds. For further details please contact the Selling Agents.
Local Authority
Powys Council, Powys County Hall, Spa Road East, Llandrindod Wells, Powys, LD1 5LG. Tel:
Directions
From Oswestry take the A483 towards Welshpool. Arrive at Four Crosses and take the first exit to the left at the roundabout, you will then reach a mini-roundabout where you should take the second exit to the right. Carry on out of the village and you will arrive at a T junction. Turn to the left for Llandrinio village and continue through the village for around 1.5 miles taking the left hand turn before the traffic-lighted bridge signposted Haimwood and Haughton. Follow this road taking the first right hand turn signposted Haimwood. After approx. 1.5 miles, at the end of a straight, the private drive to the property forks to the right hand side.
What3words
///flush.artist.umbrella
Agent's Note
The property is located in Flood Zone 3. Please contact the selling agents for further information.
Brochures
Property BrochureFull Details- COUNCIL TAXA payment made to your local authority in order to pay for local services like schools, libraries, and refuse collection. The amount you pay depends on the value of the property.Read more about council Tax in our glossary page.
- Band: G
- PARKINGDetails of how and where vehicles can be parked, and any associated costs.Read more about parking in our glossary page.
- Yes
- GARDENA property has access to an outdoor space, which could be private or shared.
- Yes
- ACCESSIBILITYHow a property has been adapted to meet the needs of vulnerable or disabled individuals.Read more about accessibility in our glossary page.
- Ask agent
Llandrinio, Llanymynech
Add an important place to see how long it'd take to get there from our property listings.
__mins driving to your place
Get an instant, personalised result:
- Show sellers you’re serious
- Secure viewings faster with agents
- No impact on your credit score
Your mortgage
Notes
Staying secure when looking for property
Ensure you're up to date with our latest advice on how to avoid fraud or scams when looking for property online.
Visit our security centre to find out moreDisclaimer - Property reference 12503914. The information displayed about this property comprises a property advertisement. Rightmove.co.uk makes no warranty as to the accuracy or completeness of the advertisement or any linked or associated information, and Rightmove has no control over the content. This property advertisement does not constitute property particulars. The information is provided and maintained by Bowen, Oswestry. Please contact the selling agent or developer directly to obtain any information which may be available under the terms of The Energy Performance of Buildings (Certificates and Inspections) (England and Wales) Regulations 2007 or the Home Report if in relation to a residential property in Scotland.
*This is the average speed from the provider with the fastest broadband package available at this postcode. The average speed displayed is based on the download speeds of at least 50% of customers at peak time (8pm to 10pm). Fibre/cable services at the postcode are subject to availability and may differ between properties within a postcode. Speeds can be affected by a range of technical and environmental factors. The speed at the property may be lower than that listed above. You can check the estimated speed and confirm availability to a property prior to purchasing on the broadband provider's website. Providers may increase charges. The information is provided and maintained by Decision Technologies Limited. **This is indicative only and based on a 2-person household with multiple devices and simultaneous usage. Broadband performance is affected by multiple factors including number of occupants and devices, simultaneous usage, router range etc. For more information speak to your broadband provider.
Map data ©OpenStreetMap contributors.





