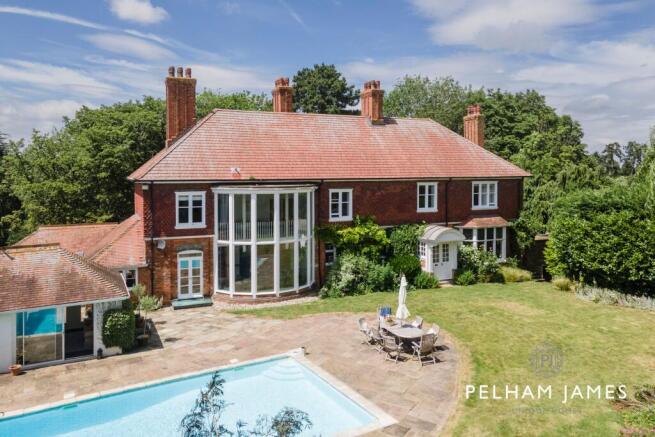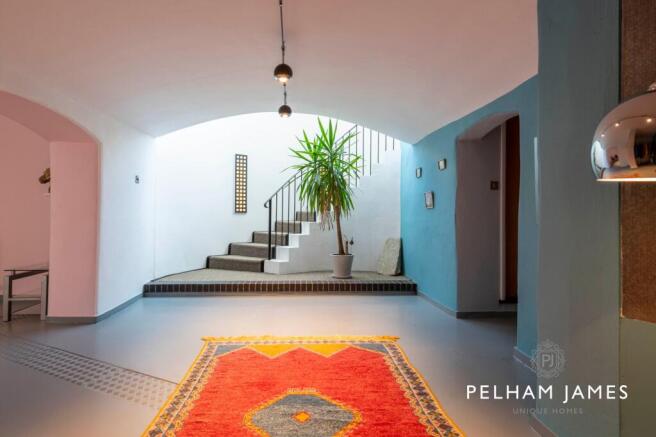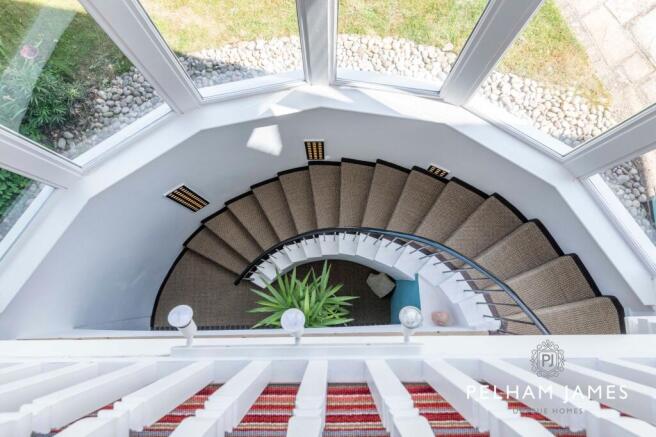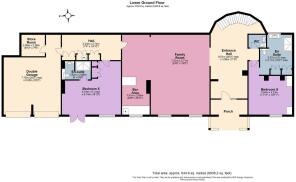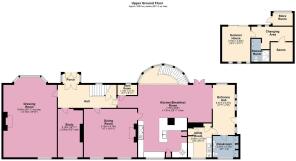The Nook, Whissendine, LE15

- PROPERTY TYPE
Detached
- BEDROOMS
6
- BATHROOMS
4
- SIZE
6,938 sq ft
645 sq m
- TENUREDescribes how you own a property. There are different types of tenure - freehold, leasehold, and commonhold.Read more about tenure in our glossary page.
Freehold
Key features
- Substantial Victorian Former Brewery, Now a Six Bedroom Home
- Imaginatively Transformed While Retaining Architectural Details
- Grand Proportions - High Ceilings and Broad Windows
- Family Living Spaces Over Three Floors
- Sumptuous Principal Suite with Walk-In Wardrobe and En Suite
- Mature Gardens and Swimming Pool Within c.1/2 Acre
- Double Garage and Driveway Parking
- Set on a Quiet Road in the Popular Village of Whissendine
Description
The Red House is a truly individual home that quietly commands attention. Built in 1809 by the Earl of Harborough, this former Victorian brewery has been imaginatively transformed - blending architectural confidence, thoughtful design, and rich character with modern-day comfort and style.
EPC Rating: D
Iconic Style
Once part of Whissendine’s industrial heritage, The Red House has been lovingly updated for modern life. Recent upgrades include a new roof, updated bathrooms, and a reimagined kitchen, alongside practical additions such as a double garage, EV charging, and a thoughtfully designed porch. With its rich history, glowing character, and confident curves, The Red House proves that life is always better in full colour.
The Heart of the Home
Step inside, and the grand proportions immediately become apparent, with a scene-stealing double-height bay window bathing the kitchen breakfast room in glorious natural light. At the centre, a claret-red kitchen is seamlessly finished with granite worktops, gloss cabinetry and a four-door gas Aga, paired with a suite of Miele appliances. A drinks fridge in the peninsula makes entertaining effortless - a true host’s dream.
Resplendent Reception Rooms
Continue through to the formal dining room where traditional elegance takes over. Solid wood floors, high ceilings, and a classic cast-iron fireplace evoke a slower, more gracious pace of life - perfect for candlelit dinners and relaxed Sunday roasts. After supper, retire to the drawing room, where original bay windows with stained-glass and leaded detail overlook the lawned garden, and a sash window frames treetop views. A log-burning stove infuses warmth on winter evenings, making this a room to enjoy year-round. Also on this level you’ll discover a generous study, guest cloakroom, and well-equipped laundry room.
Sweet Slumber
Ascend the staircase to a light-filled mezzanine galleried landing, where the striking bay window offers a sense of openness and calm. At the far end, the principal suite is a spacious and serene sanctuary. Large windows frame garden views, while contemporary fitted wardrobes and a walk-in closet provide excellent storage. A generous dual access en suite, shared with the upper landing, creates a spa-like experience with both style and functionality. There are three further bedrooms on this floor, two of which interconnect, while still retaining individual access - ideal for older children or as a bedroom dressing room suite. The family bathroom completes this level, with a full bathtub and separate shower.
More to Discover
From the kitchen, a curved staircase - set beneath the double-height bay window - leads to the lower ground floor, where further lifestyle space unfolds. Here, find two generous en suite bedrooms and a games room with bar, all arranged around a hallway accessed by the distinctive copper front door. This level offers a natural guest or multi-generational suite - self-contained yet seamlessly integrated into the rest of the home. Nods to the home’s industrial past remain, with arched windows, whitewashed brick walls and barrel-vaulted ceilings, but the overall feel is one of creativity, warmth, and relaxed contemporary style.
A Garden Made for Living
Step outside to discover a garden made for entertaining and everyday enjoyment. A sun-soaked terrace leads to an air source-heated swimming pool, gently sloping from 3ft 6” to 6ft. Whether hosting summer pool parties, enjoying a sunrise dip, or sipping drinks by the breeze hut and adjacent pool house, this garden sets the scene for memorable moments. The lawned garden is bordered by mature planting and summer peonies that bloom in soft waves throughout the season. To the front, a double garage and driveway parking offer convenience, while a second driveway sweeps up the side of the home.
The Finer Details
Freehold / Detached / Constructed 1809 / Plot approx. 0.46 acre / Gas central heating / Mains electricity, water and sewage / EV charging point / Rutland County Council, tax band G / EPC rating D
Dimensions
Lower Ground Floor: approx. 223 sq. metres (2,400.8 sq. feet) / Upper Ground Floor: approx. 2338.9 sq. metres (2,571.2 sq. feet) / First Floor: approx. 182.7 sq. metres (1966.3 sq. feet) / Total: approx. 644.6 sq. metres (6,938.2 sq. feet)
On Your Doorstep
Whissendine retains its heritage charm in its whimsical architecture, which includes St Andrew’s Church with its formidable tower and Whissendine Windmill. Pay a visit to the village hall, a central hub regularly hosting events throughout the year. One grand village tradition is its annual Feast Week, held in July which sees a week of activities for the community. Join the local cricket team, have a kickabout on the football pitch, or try your hand at tennis, archery or crown green bowls in this vibrant village community. Toast your success at the convivial local pub The White Lion with its riverside beer garden. Why not pay a visit to nearby Rutland Water where you can enjoy all the fresh air and exercise you desire. Shopping is a breeze, with a local village shop, Post Office with dry cleaning facility and Stamford and Uppingham close by with their range of boutique shops.
Family Friendly
Families are perfectly placed, with the Ofsted ‘Outstanding’ rated village school, Whissendine C of E Primary on your doorstep. For independent schooling, Oakham, Uppingham and Stamford Schools are all within a 20 minute drive. For commuters, The Red House is a mere five miles from local train stations at Oakham and Melton Mowbray.
Local Distances
Oakham 4.5 miles (10 minutes) / Melton Mowbray 7 miles (15 minutes) / Stamford 16 miles (27 minutes) / Grantham 19 miles (34 minutes) / Leicester 24 miles (41 minutes) / Peterborough Railway Station 29 miles (42 minutes)
Watch Our Property Tour
Let Lottie guide you around The Red House with our PJ Unique Homes tour video, also shared on our Facebook page, Instagram and YouTube, or call us and we'll email you the link. We'd love to show you around. You are welcome to arrange a viewing or we are happy to carry out a FaceTime video call from the property for you, if you'd prefer.
Disclaimer
Pelham James use all reasonable endeavours to supply accurate property information in line with the Consumer Protection from Unfair Trading Regulations 2008. These property details do not constitute any part of the offer or contract and all measurements are approximate. The matters in these particulars should be independently verified by prospective buyers. It should not be assumed that this property has all the necessary planning, building regulation or other consents. Any services, appliances and heating system(s) listed have not been checked or tested. Purchasers should make their own enquiries to the relevant authorities regarding the connection of any service. No person in the employment of Pelham James has any authority to make or give any representations or warranty whatever in relation to this property or these particulars or enter into any contract relating to this property on behalf of the vendor.
Brochures
Bespoke brochure- COUNCIL TAXA payment made to your local authority in order to pay for local services like schools, libraries, and refuse collection. The amount you pay depends on the value of the property.Read more about council Tax in our glossary page.
- Band: G
- PARKINGDetails of how and where vehicles can be parked, and any associated costs.Read more about parking in our glossary page.
- Yes
- GARDENA property has access to an outdoor space, which could be private or shared.
- Ask agent
- ACCESSIBILITYHow a property has been adapted to meet the needs of vulnerable or disabled individuals.Read more about accessibility in our glossary page.
- Ask agent
The Nook, Whissendine, LE15
Add an important place to see how long it'd take to get there from our property listings.
__mins driving to your place
Get an instant, personalised result:
- Show sellers you’re serious
- Secure viewings faster with agents
- No impact on your credit score
Your mortgage
Notes
Staying secure when looking for property
Ensure you're up to date with our latest advice on how to avoid fraud or scams when looking for property online.
Visit our security centre to find out moreDisclaimer - Property reference d4f83c00-6a2b-47df-b591-1e39c7e5f867. The information displayed about this property comprises a property advertisement. Rightmove.co.uk makes no warranty as to the accuracy or completeness of the advertisement or any linked or associated information, and Rightmove has no control over the content. This property advertisement does not constitute property particulars. The information is provided and maintained by Pelham James, Stamford & Rutland. Please contact the selling agent or developer directly to obtain any information which may be available under the terms of The Energy Performance of Buildings (Certificates and Inspections) (England and Wales) Regulations 2007 or the Home Report if in relation to a residential property in Scotland.
*This is the average speed from the provider with the fastest broadband package available at this postcode. The average speed displayed is based on the download speeds of at least 50% of customers at peak time (8pm to 10pm). Fibre/cable services at the postcode are subject to availability and may differ between properties within a postcode. Speeds can be affected by a range of technical and environmental factors. The speed at the property may be lower than that listed above. You can check the estimated speed and confirm availability to a property prior to purchasing on the broadband provider's website. Providers may increase charges. The information is provided and maintained by Decision Technologies Limited. **This is indicative only and based on a 2-person household with multiple devices and simultaneous usage. Broadband performance is affected by multiple factors including number of occupants and devices, simultaneous usage, router range etc. For more information speak to your broadband provider.
Map data ©OpenStreetMap contributors.
