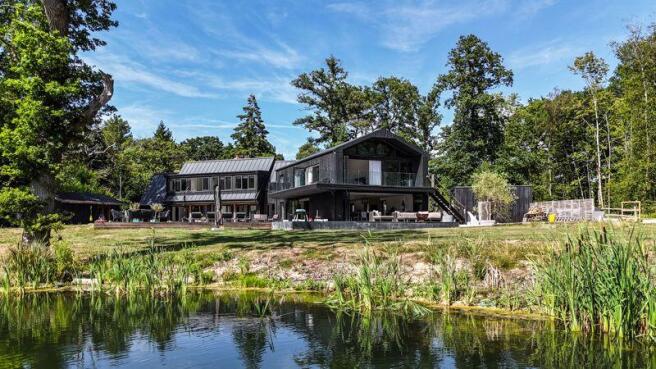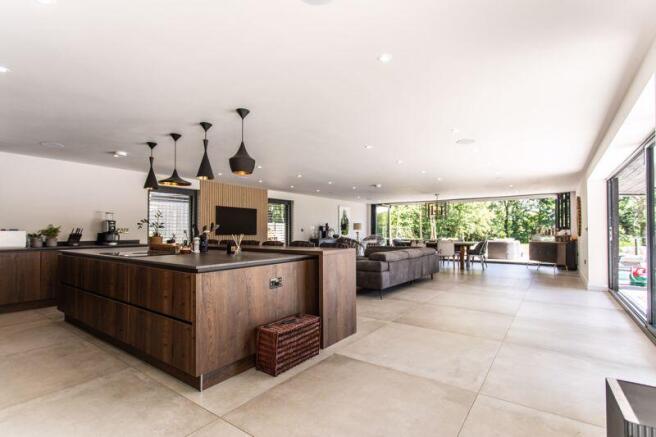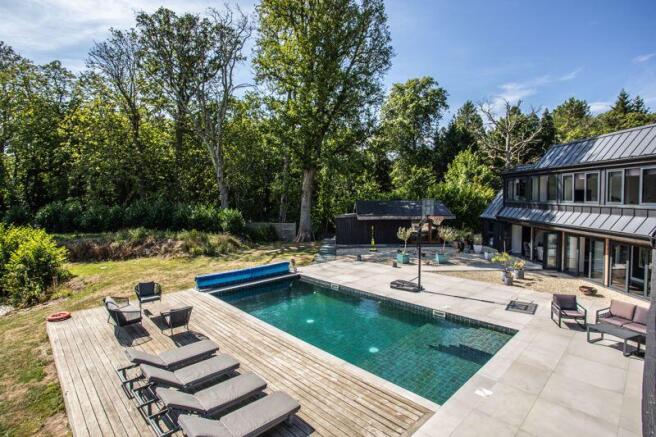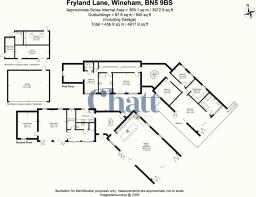
Fryland Lane, Wineham

- PROPERTY TYPE
Detached
- BEDROOMS
5
- BATHROOMS
5
- SIZE
Ask agent
- TENUREDescribes how you own a property. There are different types of tenure - freehold, leasehold, and commonhold.Read more about tenure in our glossary page.
Freehold
Key features
- modern high specification luxury country house
- 5 Bedrooms
- Heated outdoor salt water swimming pool
- Outbuilding with gym and studio, w.c. and outdoor shower
- Detached garage with electric roller door
- Approximately 9 acres of woodland available by separate negotiation
Description
Wineham with its local public house has all the hallmarks of a small Sussex village. The larger villages of Hurstpierpoint and Henfield are a short drive away and offer bustling High Streets with an array of shops. Burgess Hill is situated approximately a short drive away and provides regular mainline rail services to London. There are also a range of revered state and private schools locally.
Nestled within an idyllic rural setting and beautifully crafted using a blend of natural and contemporary materials, this striking modern residence epitomises sophisticated country living. Thoughtfully designed to maximise both light and space, the property offers exceptional eco conscious and high tech features throughout, including a water source heat pump, underfloor heating across both floors and an integrated 'Litho Audio' sound system. At the heart of the home lies a stunning bespoke kitchen, complete with luxury integrated appliances and seamless access to the elevated south facing terrace, perfect for entertaining. The generous ground floor accommodation includes multiple reception areas, all enjoying a strong connection to the outdoors, as well as a dedicated cinema room. A feature spiral staircase leads to the first floor, where five spacious bedrooms are serviced by five elegantly appointed bathrooms. The principal suite is truly spectacular, boasting a walk in dressing area, a luxurious en-suite, and a wraparound balcony with tranquil views over the landscaped gardens and rolling countryside beyond. The expansive south facing garden is designed for both relaxation and entertainment, with a sleek heated swimming pool, sun terrace and a series of beautifully arranged seating areas. A separate outbuilding houses a gym, studio, W.C. and outdoor shower offering the ultimate in wellness amenities. Beyond the terrace, the garden extends towards a swimming pond and covered veranda, creating a perfect spot to enjoy the evening sun. Approached via wrought iron gates and a sweeping driveway, the property also benefits from a detached double garage and ample parking. A private woodland of approximately nine acres is available by separate negotiation.
KITCHEN
Bespoke kitchen
Modern wall and base units
Porcelain worksurfaces
Inset sink with ‘Quooker’ instant boiling water tap
Integrated ‘Kitchen Aid’ wine cooler
Integrated ‘Wolf’ electric oven
Integrated ‘Wolf’ Microwave combination oven
Integrated ‘Wolf’ electric combination steam and fan oven
2 x integrated ‘Wolf’ warming drawers
Space for ‘American’ style’ fridge freezer
Integrated ‘Miele’ dishwasher
Large island unit with porcelain worksurfaces, breakfast bar with a range of cupboards and drawers under
BATHROOMS
Family Bathroom
Free standing ‘William Holland’ bath with floor mounted taps
Large walk in shower with wall mounted shower, hand shower attachment and glazed screen
Low level w.c. suite with concealed cistern
Modern oversized wash hand basin
Heated ladder style towel radiator
Tiled floor
Principal bedroom En-Suite Bathroom
Free standing ‘William Holland’ nickel bath
Large walk in shower with wall mounted shower, hand shower attachment and glazed screen
Low level w.c. suite with concealed cistern
Wash hand basin with drawers under
Heated ladder style towel radiator
En-Suite Shower Room
Walk in shower with wall mounted shower, hand shower attachment and glazed screen
Low level w..c. suite with concealed cistern
Wash hand basin
Heated ladder style towel radiator
En- Suite Shower Room
Fully tiled shower cubicle with wall mounted shower and glazed door
Low level w..c. suite with concealed cistern
Wash hand basin
Heated ladder style towel radiator
En-Shower Room
Fully tiled shower cubicle with wall mounted shower and glazed door
Low level w..c. suite with concealed cistern
Wash hand basin
Heated ladder style towel radiator
SPECIFICATION
Water source heat pump
Underfloor heating over both floors
Bespoke kitchen
Cinema room
Principal bedroom suite with wrap around balcony
‘Porcelanosa’ tiles and bathroom suites
Heated outdoor salt water swimming pool
Detached garage with electric roller door
Outbuilding with gym and studio, w.c. and outdoor shower
Electronically controlled wrought iron entrance gates
Woodland available by separate negotiation
3 Phase power supply
EV Charger
Private drainage
EXTERNAL
The property is approached via electronically controlled wrought iron gates leading onto a sweeping shingle driveway that offers ample parking and access to a detached garage. A paved path guides you to the front entrance, setting the tone for the impressive home beyond. To the rear, a generous south facing terrace spans the width of the property thoughtfully landscaped with a variety of specimen planting and multiple seating areas ideal for outdoor dining and entertaining. At its centre lies a sleek, heated saltwater swimming pool, seamlessly integrated into the design. A separate outbuilding complements the leisure area comprising a fully equipped gym, studio, W.C., and outdoor shower. The gardens are predominantly laid to lawn and gently slope down to a picturesque swimming pond accompanied by a spacious veranda for enjoying the serene setting. Discreet external lighting enhances the ambiance throughout the grounds. In addition, a private woodland of approximately nine acres is available by separate negotiation.
Brochures
Full Details- COUNCIL TAXA payment made to your local authority in order to pay for local services like schools, libraries, and refuse collection. The amount you pay depends on the value of the property.Read more about council Tax in our glossary page.
- Ask agent
- PARKINGDetails of how and where vehicles can be parked, and any associated costs.Read more about parking in our glossary page.
- Yes
- GARDENA property has access to an outdoor space, which could be private or shared.
- Yes
- ACCESSIBILITYHow a property has been adapted to meet the needs of vulnerable or disabled individuals.Read more about accessibility in our glossary page.
- Ask agent
Energy performance certificate - ask agent
Fryland Lane, Wineham
Add an important place to see how long it'd take to get there from our property listings.
__mins driving to your place
Get an instant, personalised result:
- Show sellers you’re serious
- Secure viewings faster with agents
- No impact on your credit score
Your mortgage
Notes
Staying secure when looking for property
Ensure you're up to date with our latest advice on how to avoid fraud or scams when looking for property online.
Visit our security centre to find out moreDisclaimer - Property reference 12376241. The information displayed about this property comprises a property advertisement. Rightmove.co.uk makes no warranty as to the accuracy or completeness of the advertisement or any linked or associated information, and Rightmove has no control over the content. This property advertisement does not constitute property particulars. The information is provided and maintained by Chatt Estates, Hurstpierpoint. Please contact the selling agent or developer directly to obtain any information which may be available under the terms of The Energy Performance of Buildings (Certificates and Inspections) (England and Wales) Regulations 2007 or the Home Report if in relation to a residential property in Scotland.
*This is the average speed from the provider with the fastest broadband package available at this postcode. The average speed displayed is based on the download speeds of at least 50% of customers at peak time (8pm to 10pm). Fibre/cable services at the postcode are subject to availability and may differ between properties within a postcode. Speeds can be affected by a range of technical and environmental factors. The speed at the property may be lower than that listed above. You can check the estimated speed and confirm availability to a property prior to purchasing on the broadband provider's website. Providers may increase charges. The information is provided and maintained by Decision Technologies Limited. **This is indicative only and based on a 2-person household with multiple devices and simultaneous usage. Broadband performance is affected by multiple factors including number of occupants and devices, simultaneous usage, router range etc. For more information speak to your broadband provider.
Map data ©OpenStreetMap contributors.





