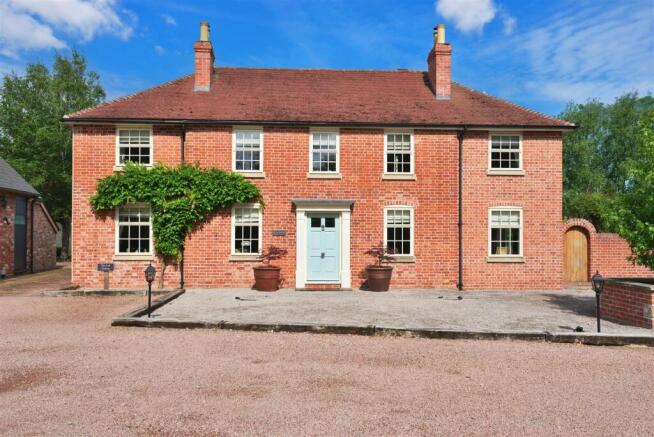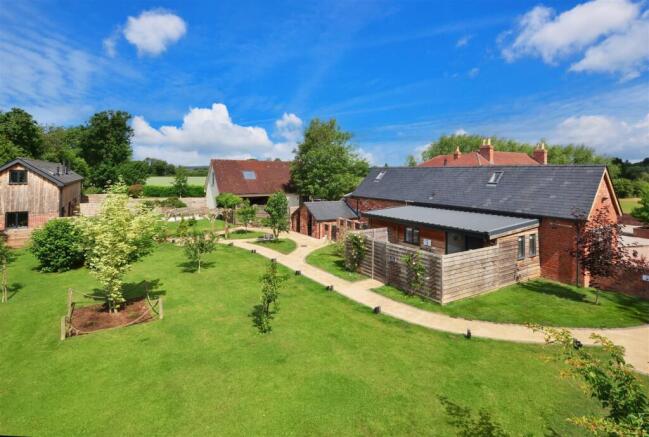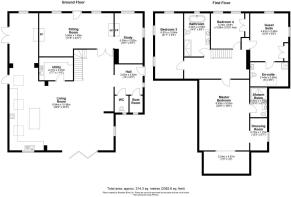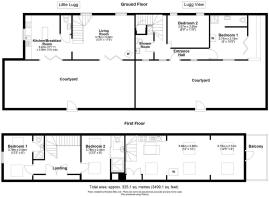Cross Keys, Withington, Hereford

- PROPERTY TYPE
Detached
- BEDROOMS
4
- BATHROOMS
3
- SIZE
3,000 sq ft
279 sq m
- TENUREDescribes how you own a property. There are different types of tenure - freehold, leasehold, and commonhold.Read more about tenure in our glossary page.
Freehold
Key features
- Striking landmark four-bedroom house
- Three, two-bedroom cottages
- Two, one-bedroom cottages
- Extensive parking
- Garaging and communal areas
- Individual hot tubs with four of the cottages
- 2.25 acres of gardens and land.
- Excellent occupancy rate
Description
Situation and Description
Well situated and only a short drive from the cathedral city of Hereford, Beechcroft lies close to the A465 in a popular area on the edge of the larger village of Withington. Withington has a village shop, church and village hall and there is a popular pub at Cross Keys which is within walking distance of the house. Just a short drive away is the historic city of Hereford with an impressive cathedral set just above the beautiful River Wye, which meanders through the county and is an extremely popular tourist attraction for canoeists, fisherman and ramblers. The city also offers an extensive range of facilities from a choice of restaurants and cafes to a multiplex cinema and theatre, along with highly regarded colleges and schools. The county is famed for its unspoilt rolling countryside which makes it very popular with walkers and cyclists. To the west lies the market town of Hay on Wye with its world famous annual literary festival which also the gateway to the Black Mountains, part of the Brecon Beacons national park. To the east lie the Malvern Hills and access to the Midlands.
This very impressive complex of properties have been meticulously designed and finished to an exacting standard to offer stunning but practical living spaces throughout. The main house offers over 3000sq ft, or 300sq meters of living space, with a sumptuous master suite and a huge kitchen/ family room on the ground floor, ideal for family living. The house also includes modern flagstone, or engineered oak flooring, with underfloor heating throughout the ground floor and underfloor heating in the upstairs bathrooms.
The main house has been totally overhauled and extended since 2014, and the barns have been either converted or newly created to create a very versatile development of properties that offer outstanding business potential. The immediate grounds are beautifully landscaped with exterior lighting, shared pathways, plenty of parking and private courtyards with luxury hot tubs. An adjoining field could then offer scope for a variety of uses from glamping etc., subject to any necessary approval.
On arrival, a front door leads into a welcoming entrance hall and then through to a spectacular open-plan kitchen/family room. Full of light and space, it is the main hub of this lovely house and includes bi-fold doors along one wall opening onto a large sun terrace. The kitchen area has a vaulted ceiling and is beautifully appointed with granite or wooden worktops, plenty of cupboard space, a central workstation and breakfast bar and fitted appliances including a Rangemaster Classic Deluxe, 5 ring cooker, extractor and dishwasher. The kitchen then adjoins an open plan dining area ideal for entertaining with exposed brick walling and double doors to the side. To the front of the house a large sitting room and study offer a quieter space to sit and relax. The ground floor is then supported by a utility room, boot room and cloakroom. On the first floor there are four excellent bedrooms including a guest suite with shower room and a huge master bedroom with en-suite dressing room, shower room, and a large balcony overlooking the gardens, A luxury family bathroom then supports the remaining bedrooms.
Outside
The property is approached from the A465 by electric gates which open onto a private driveway which leads to the front and side of the house with courtesy lighting for visitors, electric charging point and allocated parking spaces. The drive then continues to a detached double garage at the rear with automatic door and a large integral laundry room, which serves the guest accommodation.
The main gardens then lie to the rear of the house and offer plenty of space with a large lawn enclosed by mixed hedging and fencing. A large sun terrace then wraps around the house which provides plenty of space to sit and relax and enjoy family barbecues with a pergola and covered seating areas. A gate then leads into an adjoining paddock, which also has direct access from the road and offers potential for a variety of uses, subject to any necessary approval
The Barns
Offering a mix of one or two-bedroom self-catering units they have been beautifully converted and designed to provide very comfortable and desirable holiday lets which deliver an excellent yearly occupancy and are professionally marketed by Sykes Cottages.
With a blend of character and ultra-modern stylish interiors, the barns include beautifully appointed kitchens, comfortable living areas, luxury en suite bedrooms, underfloor heating,
private courtyard spaces with hot tubs, landscaped communal gardens and much more, all ensuring outstanding reviews from paying guests.
In brief they include: -
The Loft
Situated above the garage, a very comfortable one-bedroom apartment.
The Stables and The Piggery
Converted from a Victorian barn and full of character throughout, two semi-detached barns offering delightful one and two-bedroom living spaces, with private courtyards and hot tubs.
Lugg View and Little Lugg
A modern two-storey barn, converted into two spacious two-bedroom properties which offer very contemporary and chic living, with bi-fold doors, large private courtyards and hot tubs.
The barns are set in enclosed and landscaped communal gardens and are approached by attractive pathways from the parking areas, with plenty of courtesy lighting, a shared barbecue space and useful bike store.
Further details of the barns can be found at: - sykescottages.co.uk
Services and Considerations
Mains water and electricity, private drainage
Tenure Freehold
Council Tax Band E
EPC Rating Beechcroft B 82/90
EPC Rating The Piggery C
EPC Rating Little Lugg B
EPC Rating Lugg View B
EPC Rating The Loft D
EPC Rating The Stables C
Mobile coverage TBC
Broadband TBC
It is not our company policy to test services and domestic appliances, so we cannot verify that they are in working order. These and any matters relating to Rights of Way should be checked with your Solicitor or Surveyor.
Money Laundering Regulations Prospective purchasers will be asked to produce identification, address verification and proof of funds at the time of making an offer.
Directions
What3words ///shows.procures.pave
From Hereford take the A465 initially towards Worcester and then bear left towards Bromyard continuing on the A465. After approximately 2 miles Beechcroft will be found on the left-hand side just before reaching the Cross Keys Inn.
Brochures
DETAILS BC.pdfAwards Video- COUNCIL TAXA payment made to your local authority in order to pay for local services like schools, libraries, and refuse collection. The amount you pay depends on the value of the property.Read more about council Tax in our glossary page.
- Band: E
- PARKINGDetails of how and where vehicles can be parked, and any associated costs.Read more about parking in our glossary page.
- Yes
- GARDENA property has access to an outdoor space, which could be private or shared.
- Yes
- ACCESSIBILITYHow a property has been adapted to meet the needs of vulnerable or disabled individuals.Read more about accessibility in our glossary page.
- Ask agent
Cross Keys, Withington, Hereford
Add an important place to see how long it'd take to get there from our property listings.
__mins driving to your place
Get an instant, personalised result:
- Show sellers you’re serious
- Secure viewings faster with agents
- No impact on your credit score


Your mortgage
Notes
Staying secure when looking for property
Ensure you're up to date with our latest advice on how to avoid fraud or scams when looking for property online.
Visit our security centre to find out moreDisclaimer - Property reference 34032975. The information displayed about this property comprises a property advertisement. Rightmove.co.uk makes no warranty as to the accuracy or completeness of the advertisement or any linked or associated information, and Rightmove has no control over the content. This property advertisement does not constitute property particulars. The information is provided and maintained by Brookes Bliss Estate Agents, Hereford. Please contact the selling agent or developer directly to obtain any information which may be available under the terms of The Energy Performance of Buildings (Certificates and Inspections) (England and Wales) Regulations 2007 or the Home Report if in relation to a residential property in Scotland.
*This is the average speed from the provider with the fastest broadband package available at this postcode. The average speed displayed is based on the download speeds of at least 50% of customers at peak time (8pm to 10pm). Fibre/cable services at the postcode are subject to availability and may differ between properties within a postcode. Speeds can be affected by a range of technical and environmental factors. The speed at the property may be lower than that listed above. You can check the estimated speed and confirm availability to a property prior to purchasing on the broadband provider's website. Providers may increase charges. The information is provided and maintained by Decision Technologies Limited. **This is indicative only and based on a 2-person household with multiple devices and simultaneous usage. Broadband performance is affected by multiple factors including number of occupants and devices, simultaneous usage, router range etc. For more information speak to your broadband provider.
Map data ©OpenStreetMap contributors.





