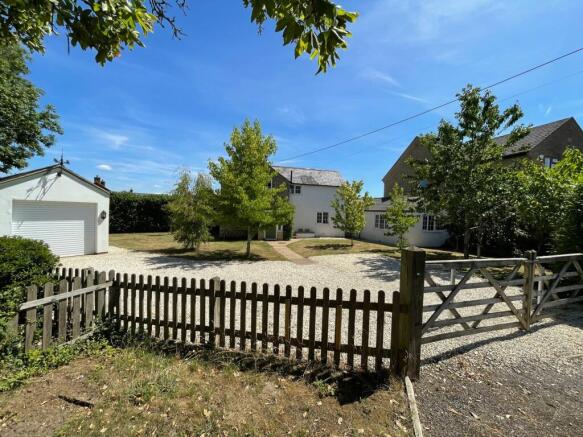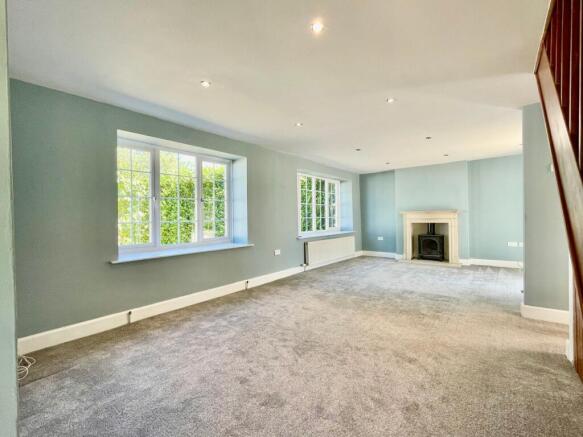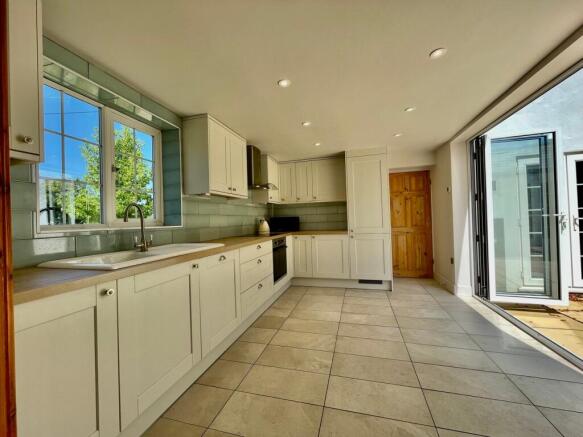Towcester Road, Silverstone, Towcester, NN12

- PROPERTY TYPE
Cottage
- BEDROOMS
3
- BATHROOMS
2
- SIZE
Ask agent
- TENUREDescribes how you own a property. There are different types of tenure - freehold, leasehold, and commonhold.Read more about tenure in our glossary page.
Freehold
Key features
- VILLAGE LOCATION
- THREE/FIVE BEDROOMS
- ANNEX PONTENTIAL
- NO CHAIN
Description
Mason’s Residential are thrilled to be able to offer to the market, with no onward chain, this charming, spacious, characterful three bedroomed detached cottage, privately set back in a tree lined setting with refitted kitchen, annex potential, two further rooms perfect for bedrooms or extra living space and served by a generous garage set in the charming village of Silverstone.
Silverstone is a delightful village nestled in the picturesque countryside of Northamptonshire. It is best known for its world-renowned Silverstone Circuit, which is home to the British Grand Prix. It has good road connections to the M40, A5 and M1 and is a short drive from both Northampton and Wolverton train stations.
Silverstone has a strong sense of community at its heart, fostering a family-friendly environment with a rich history. The village is surrounded by beautiful countryside and woodland with a local friendly pub, convenience shop, doctor’s surgery, sports club and has good bus connections to the bustling market towns of Towcester and Brackley with their well-stocked high streets. It also offers welcoming community focused clubs such a Brownies, WI, a gardening club and coffee and cake gatherings.
The cottage originates back to the 1920’s warmly named “Bunnies Lodge” after the former owner who lived there in the second half of the last century. The home comprises; entrance hall/fully tiled storm porch, lounge with wood burning stove and French doors leading out to the secluded courtyard, fully refitted kitchen/breakfast room with underfloor heating with built in appliances and tri-fold doors leading out to the enclosed fully paved patio Mediterranean feel courtyard, for extra dining and social space. This leads to a larger than average utility room with doors leading to the front and rear of the home. From the utility this flows onto the dining room with French doors leading to the courtyard, fully tiled double shower room and a further room to the front of the property that is perfect for an office, further lounge or bedroom. This property comes with so many options for the downstairs space in the far wing. The home also comes with high speed Broadband and is available by fibre.
Upstairs you will find off the landing three double bedrooms served by an immaculate family bathroom with ball and claw bathtub and white bathroom suite.
Outside you will access the cottage by double gates onto the fully gravelled driveway providing ample parking and leading to the generous fully electric 30ft garage with electric roller shutter door. You’ll further find a large woodstore and garden shed that leads to an enclosed mature laurel hedge bordered lawn and footpath that leads to further lawn areas, also providing access to the front door and utility room door.
SITTING ROOM
13' 1" x 22' 5" (3.99m x 6.83m)
KITCHEN BREAKFAST ROOM
9' 10" x 15' 5" (3.00m x 4.70m)
UTILITY ROOM
13' 6" x 15' 11" (4.11m x 4.85m)
FAMILEY ROOM / BEDROOM
8' 11" x 12' 4" (2.72m x 3.76m)
SHOWER ROOM
STUDY / BEDROOM
8' 9" x 13' 7" (2.67m x 4.14m)
BEDROOM ONE
13' 0" x 10' 1" (3.96m x 3.07m)
BEDROOM TWO
11' 10" x 10' 4" (3.61m x 3.15m)
BEDROOM THREE
11' 1" x 9' 10" (3.38m x 3.00m)
MAIN BATHROOM
DOUBLE LENGTH GARAGE
8' 11" x 31' 10" (2.72m x 9.70m)
PLEASE NOTE
Details of any contents mentioned are supplied for guidance only and must also be considered as potentially incorrect. Mason’s Residential advise perspective buyers to check all measurements prior to committing to any expense. Mason’s Residential confirm we have not checked any appliances, equipment, apparatus, fixtures or fittings at the property and any prospective buyer should conduct their own checks before exchange of contracts.
Mason’s Residential has not sought to verify the legal title of the property and any prospective buyers must obtain verification and confirmation from their solicitor. These property particulars do not constitute part or all of an offer or contract. All measurements are stated for guidance purposes
Brochures
Brochure 1- COUNCIL TAXA payment made to your local authority in order to pay for local services like schools, libraries, and refuse collection. The amount you pay depends on the value of the property.Read more about council Tax in our glossary page.
- Band: D
- PARKINGDetails of how and where vehicles can be parked, and any associated costs.Read more about parking in our glossary page.
- Gated
- GARDENA property has access to an outdoor space, which could be private or shared.
- Yes
- ACCESSIBILITYHow a property has been adapted to meet the needs of vulnerable or disabled individuals.Read more about accessibility in our glossary page.
- Ask agent
Towcester Road, Silverstone, Towcester, NN12
Add an important place to see how long it'd take to get there from our property listings.
__mins driving to your place
Get an instant, personalised result:
- Show sellers you’re serious
- Secure viewings faster with agents
- No impact on your credit score
Your mortgage
Notes
Staying secure when looking for property
Ensure you're up to date with our latest advice on how to avoid fraud or scams when looking for property online.
Visit our security centre to find out moreDisclaimer - Property reference 29247625. The information displayed about this property comprises a property advertisement. Rightmove.co.uk makes no warranty as to the accuracy or completeness of the advertisement or any linked or associated information, and Rightmove has no control over the content. This property advertisement does not constitute property particulars. The information is provided and maintained by Mason's Residential, Covering Buckinghamshire & Northamptonshire. Please contact the selling agent or developer directly to obtain any information which may be available under the terms of The Energy Performance of Buildings (Certificates and Inspections) (England and Wales) Regulations 2007 or the Home Report if in relation to a residential property in Scotland.
*This is the average speed from the provider with the fastest broadband package available at this postcode. The average speed displayed is based on the download speeds of at least 50% of customers at peak time (8pm to 10pm). Fibre/cable services at the postcode are subject to availability and may differ between properties within a postcode. Speeds can be affected by a range of technical and environmental factors. The speed at the property may be lower than that listed above. You can check the estimated speed and confirm availability to a property prior to purchasing on the broadband provider's website. Providers may increase charges. The information is provided and maintained by Decision Technologies Limited. **This is indicative only and based on a 2-person household with multiple devices and simultaneous usage. Broadband performance is affected by multiple factors including number of occupants and devices, simultaneous usage, router range etc. For more information speak to your broadband provider.
Map data ©OpenStreetMap contributors.




