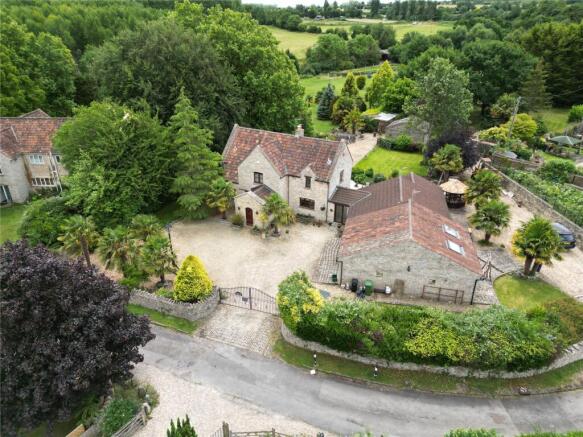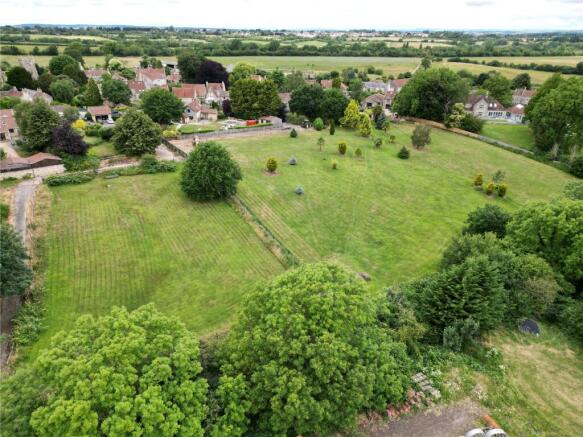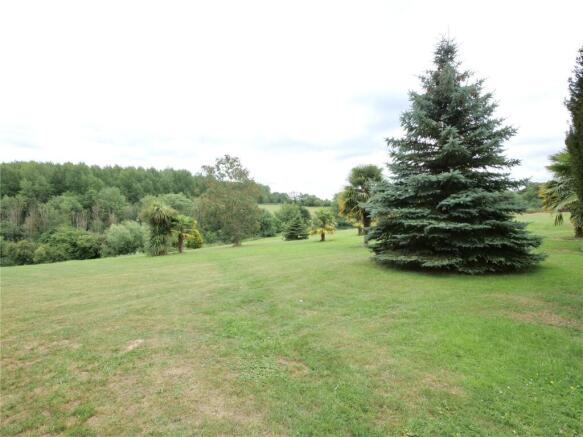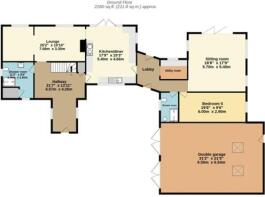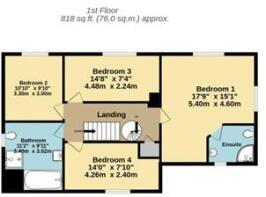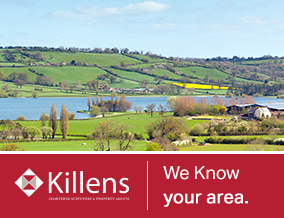
Queen Charlton, Near Bristol

- PROPERTY TYPE
Detached
- SIZE
Ask agent
- TENUREDescribes how you own a property. There are different types of tenure - freehold, leasehold, and commonhold.Read more about tenure in our glossary page.
Ask agent
Key features
- Substantial five bedroom house
- Extensive gardens and grounds
- Barn with permission to convert to 3000 sq.ft. dwelling
- Land and paddocks
- Close to Keynsham, Bristol and Bath
- Within an attractive and popular village
Description
An exceptional opportunity to acquire a charming and versatile five-bedroom home set within approximately 3 acres of beautifully landscaped gardens and grounds, nestled in the heart of the highly sought-after village of Queen Charlton.
In addition to the main residence, the property includes a substantial barn with planning permission for conversion into a striking 3300 sq.ft. contemporary home, offering scope for multigenerational living or investment potential, together with a further 12.31 acres.
In total, about 15.87 acres.
Church Farm Cottage.
About the property.
Church Farm Cottage is a delightful stone-built detached residence, full of character and offering flexible accommodation ideal for family living, homeworking or guest lodging. The property comprises a four-bedroom main house and a one-bedroom annexe, seamlessly integrated yet offering private access. This charming home is situated on a peaceful no-through lane, providing a tranquil rural setting with excellent links to both Bath and Bristol.
About the inside.
Upon entering, you are welcomed by a spacious entrance hall, currently used as a study, with a stylish wet room to one side. The characterful sitting room at the rear of the cottage enjoys garden views and leads into a generous dual-aspect kitchen/breakfast room. This well-equipped space features a traditional Aga, exposed timber beams, and French doors opening onto the terrace — perfect for family gatherings and entertaining.
A practical utility room sits off the inner hall, connecting to the one-bedroom annexe. This separate living space includes a bright and airy lounge with terrace access, a sizeable double bedroom showcasing exposed stonework, and a modern shower room. There is also potential to add a kitchen, creating an independent living unit.
Upstairs, the main house offers four well-proportioned bedrooms, including a principal suite with en-suite shower room, along with a contemporary family bathroom. A spiral staircase leads to a top-floor occasional room — ideal as a fifth bedroom, studio, or hobby space — with potential for its own en-suite.
About the outside.
Approached via electric gates, the property offers a gravel driveway with ample parking and a double garage. A second, private driveway provides independent access to the annexe if required.
The meticulously landscaped rear garden is a true highlight — featuring a large stone terrace ideal for al fresco dining, a built-in BBQ area, and extensive lawns bordered by mature trees and planting. A summer house and two further outbuildings offer additional storage or hobby space.
Beyond the formal garden, the grounds open up to a gently sloping field dotted with specimen trees and enjoying far-reaching rural views. In total, the grounds extend to approximately 3 acres.
About the Barn.
The barn is situated beyond the gardens and grounds benefitting from separate access and is a substantial agricultural building with planning permission to convert into an impressive five bedroom dwelling. There is scope to create an impressive and secluded home or use the building for a range of purposes.
The accommodation provided will extend to 307 sq.m. (3300 sq.ft.) and comprise:
Kitchen/Dining Room
Sitting Room
Utility Room
Five Bedrooms
Five Bathrooms
Double Garage
It is proposed for doors to open from the reception rooms out onto a private garden/patio area.
Full details of the planning consent can be seen at or are available from the agents.
About the Land.
Bound predominantly by established hedges and fences, the land adjoins the barn and extends to about 12 acres. It is level or gently sloping and is Classified as Grade 3 by the MAFF Land Classification. The soils comprise of free draining loams over limestone.
About the Area.
Queen Charlton is a delightful and quiet village situated in the North Somerset countryside with traffic access restricted. Whilst being away from main roads, there is good access to the A37 and A4. The centre of Bristol is only a few miles away and there is an excellent network of lanes, footpaths and cycleways in the locality. Whilst there are limited facilities within the village, the centres of Whitchurch and Keynsham are nearby. There is a strong community in the village with a renowned annual village fete.
Directions.
From the centre of Queen Charlton, proceed north eastwards along a no through road and Church Farm Cottage will be found on the right after 200 metres. A separate lane/track leads from the centre of the village to the land as shown on the sale plan. The land also adjoins Queen Charlton Lane which leads to the village from Charlton Road.
Planning.
Planning permission (ref 22/01185/ADCOU) was granted on 9th May 2022 through the prior approval process for the change of use of the building to a dwelling. Conditions 1, 3, 6 & 7 have been discharged (ref 23/02475/COND).
Viewings.
Viewing by appointment with the selling agents, Killens
Rights of Way, Easements etc.
The property is not affected by footpaths or by any other similar matters. The property is sold however subject to all rights including rights of way whether public or private, light, support, drainage, water and electricity supplies and other rights, covenants, agreements and all existing and proposed wayleaves, masts, pylons, stays, cables, drains and water, gas or other pipes whether referred to in these particulars or not.
Useful Information.
Postcode – BS31 2SQ
Local Authority – Bath and North East Somerset Council
Tenure – Freehold
What3words – ///folds.navy.zones
Council Tax – Band G
EPC Rating – D
Brochures
Particulars- COUNCIL TAXA payment made to your local authority in order to pay for local services like schools, libraries, and refuse collection. The amount you pay depends on the value of the property.Read more about council Tax in our glossary page.
- Band: G
- PARKINGDetails of how and where vehicles can be parked, and any associated costs.Read more about parking in our glossary page.
- Yes
- GARDENA property has access to an outdoor space, which could be private or shared.
- Yes
- ACCESSIBILITYHow a property has been adapted to meet the needs of vulnerable or disabled individuals.Read more about accessibility in our glossary page.
- Ask agent
Energy performance certificate - ask agent
Queen Charlton, Near Bristol
Add an important place to see how long it'd take to get there from our property listings.
__mins driving to your place
Get an instant, personalised result:
- Show sellers you’re serious
- Secure viewings faster with agents
- No impact on your credit score
Your mortgage
Notes
Staying secure when looking for property
Ensure you're up to date with our latest advice on how to avoid fraud or scams when looking for property online.
Visit our security centre to find out moreDisclaimer - Property reference AUC250028. The information displayed about this property comprises a property advertisement. Rightmove.co.uk makes no warranty as to the accuracy or completeness of the advertisement or any linked or associated information, and Rightmove has no control over the content. This property advertisement does not constitute property particulars. The information is provided and maintained by Killens, Chew Magna. Please contact the selling agent or developer directly to obtain any information which may be available under the terms of The Energy Performance of Buildings (Certificates and Inspections) (England and Wales) Regulations 2007 or the Home Report if in relation to a residential property in Scotland.
*This is the average speed from the provider with the fastest broadband package available at this postcode. The average speed displayed is based on the download speeds of at least 50% of customers at peak time (8pm to 10pm). Fibre/cable services at the postcode are subject to availability and may differ between properties within a postcode. Speeds can be affected by a range of technical and environmental factors. The speed at the property may be lower than that listed above. You can check the estimated speed and confirm availability to a property prior to purchasing on the broadband provider's website. Providers may increase charges. The information is provided and maintained by Decision Technologies Limited. **This is indicative only and based on a 2-person household with multiple devices and simultaneous usage. Broadband performance is affected by multiple factors including number of occupants and devices, simultaneous usage, router range etc. For more information speak to your broadband provider.
Map data ©OpenStreetMap contributors.
