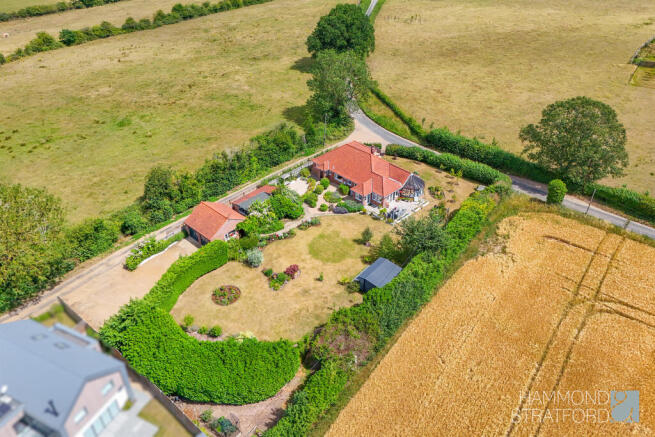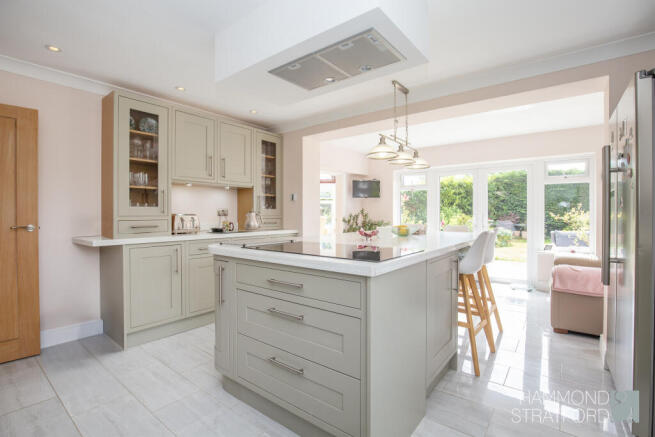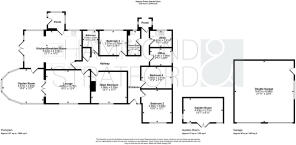Intwood Lane, East Carleton

- PROPERTY TYPE
Detached Bungalow
- BEDROOMS
4
- BATHROOMS
2
- SIZE
Ask agent
- TENUREDescribes how you own a property. There are different types of tenure - freehold, leasehold, and commonhold.Read more about tenure in our glossary page.
Freehold
Key features
- Guide Price £975,000 - £1,000,000
- Immaculately presented detached bungalow situated on a south-facing plot approaching half an acre
- Renovated throughout, seamlessly blending stylish living with functional spaces to suit modern lifestyles
- High spec kitchen/breakfast room complete with island, integrated NEFF appliances and garden access
- 15'3 lounge featuring direct access to the elegant garden room, plus separate office
- Garden room designed for dining or relaxation, enjoying beautiful garden views
- 4 good-sized bedrooms off the hallway, plus contemporary shower room and separate bathroom
- ASHP heating, double glazing, underfloor heating and high quality finishes throughout
- Spacious driveway to the rear for multiple vehicles, plus double garage and outbuilding
- Impressive landscaped rear garden featuring seating areas, mature planting and a summerhouse
Description
Step into the welcoming hallway of this exquisite home where every inch has been thoughtfully re-imagined to a high standard. A spacious lounge draws you in with its bay window, feature log burner and French doors that lead into an enviable garden room - the ideal space to relax or entertain while enjoying views across the south-facing garden. Adjacent the kitchen/breakfast room enjoys a central island and premium integrated Neff appliances.
All 4 well-proportioned bedrooms are accessed from the hallway, plus a stylish family bathroom complemented by a further contemporary shower room.
To the rear of the layout, a utility room provides ample space for laundry and storage needs. Adjacent is a functional office - an ideal set-up for working from home, tucked away from the main living spaces.
This remodelled property provides approx. 1,688 sq/ft. of beautifully presented and versatile accommodation, perfectly suited to modern living.
OUTSIDE
Step outside to find yourself immersed in nearly half an acre of beautifully landscaped, south-facing gardens. Begin at the patio seating area outside the kitchen - perfect for relaxation - then follow the winding path into the wraparound garden where you can enjoy flourishing flower beds, lawned areas, a vegetable patch and charming pond. The standout summerhouse sits centrally, ideal as a studio (STPP) or garden retreat.
Accessed off a private lane the property benefits from a generous driveway leading to the substantial double garage with outbuilding to the rear, providing ample parking for multiple vehicles. Whether entertaining or unwinding, the outside space is as thoughtfully crafted as the interior.
LOCATION
Tucked away in the tranquil Norfolk countryside, East Carleton is a charming village that offers a peaceful rural lifestyle just six miles southwest of Norwich. Known for its picturesque setting, character homes, and strong sense of community, the village is ideal for those seeking space and serenity while staying well connected. Nearby Mulbarton and Hethersett provide everyday amenities including shops, schools, and healthcare facilities, while Norwich’s vibrant city centre is easily reached via the B1113 and A11. Surrounded by open fields and woodland walks, East Carleton is a hidden gem for those looking to enjoy countryside living with town convenience close at hand.
AGENTS NOTE
We have been advised by the Seller that the septic tank does not conform to current regulations.
DIRECTIONS
From Newmarket Road in Cringleford take Keswick Road. Turn right onto Inwood Road and cross over the A11, follow the road, which becomes Intwood Lane where the property can be found on the right-hand side corner of Pack Lane.
LOCAL AUTHORITY
South Norfolk
COUNCIL TAX BAND
C
DISCLAIMER
While we have made diligent efforts to ensure the accuracy of the information relating to each property at the point of listing, you are advised to consult the official local council website for details on conservation areas, flood risks, tree preservation orders, planning applications, and other relevant aspects. These details are for guidance purposes only and we do not seek advice from the seller's legal representative in their preparation. We also strongly advise that you inspect the property and surrounding area on Google Maps and Street View prior to viewing. The photographs do not infer that items shown are included in the sale, the measurements quoted are approximate and the fixtures, fittings and appliances have not been tested, therefore no guarantee can be given that they are in working order. If there is any point which is of particular importance to you then please obtain professional confirmation of it.
GDPR
Should you wish to view one of our properties, we will require certain pieces of personal information from you in order to provide a professional service to you and our client, the seller. The personal information you provide to us will be shared with the seller, but it will not be shared with any other third parties without your consent.
Should you wish to proceed and make an offer on a property, some of the personal information you provide to us will be passed to the seller. Again, it will not be shared with any other third parties without your consent.
More information on how we hold and process your data is available upon request or on our website.
LETTINGS SERVICES
We offer a professional, ARLA accredited Lettings and Management Service via our affiliated agency, Habi Property. If you are considering renting your property in order to purchase, are looking at buy to let or would like a free, no obligation review of your current portfolio then please contact the office to discuss this further.
Brochures
Brochure- COUNCIL TAXA payment made to your local authority in order to pay for local services like schools, libraries, and refuse collection. The amount you pay depends on the value of the property.Read more about council Tax in our glossary page.
- Band: C
- PARKINGDetails of how and where vehicles can be parked, and any associated costs.Read more about parking in our glossary page.
- Driveway,Off street
- GARDENA property has access to an outdoor space, which could be private or shared.
- Patio
- ACCESSIBILITYHow a property has been adapted to meet the needs of vulnerable or disabled individuals.Read more about accessibility in our glossary page.
- Ask agent
Intwood Lane, East Carleton
Add an important place to see how long it'd take to get there from our property listings.
__mins driving to your place
Get an instant, personalised result:
- Show sellers you’re serious
- Secure viewings faster with agents
- No impact on your credit score
Your mortgage
Notes
Staying secure when looking for property
Ensure you're up to date with our latest advice on how to avoid fraud or scams when looking for property online.
Visit our security centre to find out moreDisclaimer - Property reference JVL-21584163. The information displayed about this property comprises a property advertisement. Rightmove.co.uk makes no warranty as to the accuracy or completeness of the advertisement or any linked or associated information, and Rightmove has no control over the content. This property advertisement does not constitute property particulars. The information is provided and maintained by Hammond & Stratford, Norwich. Please contact the selling agent or developer directly to obtain any information which may be available under the terms of The Energy Performance of Buildings (Certificates and Inspections) (England and Wales) Regulations 2007 or the Home Report if in relation to a residential property in Scotland.
*This is the average speed from the provider with the fastest broadband package available at this postcode. The average speed displayed is based on the download speeds of at least 50% of customers at peak time (8pm to 10pm). Fibre/cable services at the postcode are subject to availability and may differ between properties within a postcode. Speeds can be affected by a range of technical and environmental factors. The speed at the property may be lower than that listed above. You can check the estimated speed and confirm availability to a property prior to purchasing on the broadband provider's website. Providers may increase charges. The information is provided and maintained by Decision Technologies Limited. **This is indicative only and based on a 2-person household with multiple devices and simultaneous usage. Broadband performance is affected by multiple factors including number of occupants and devices, simultaneous usage, router range etc. For more information speak to your broadband provider.
Map data ©OpenStreetMap contributors.







