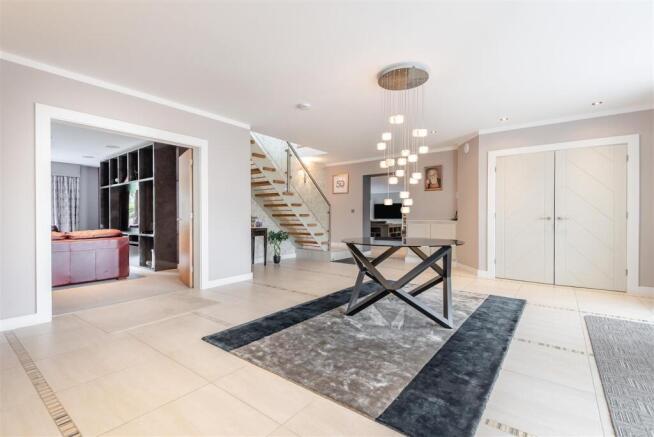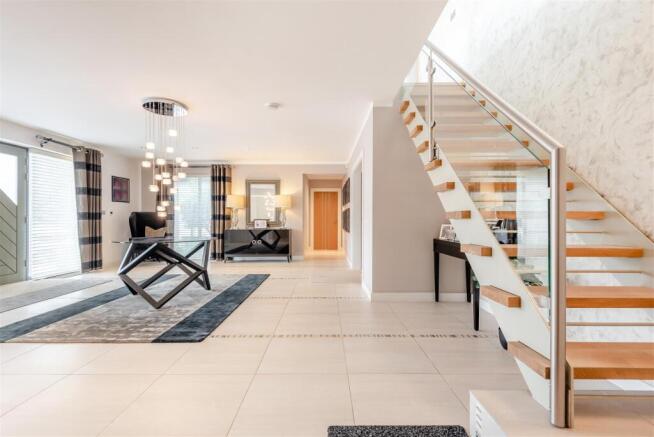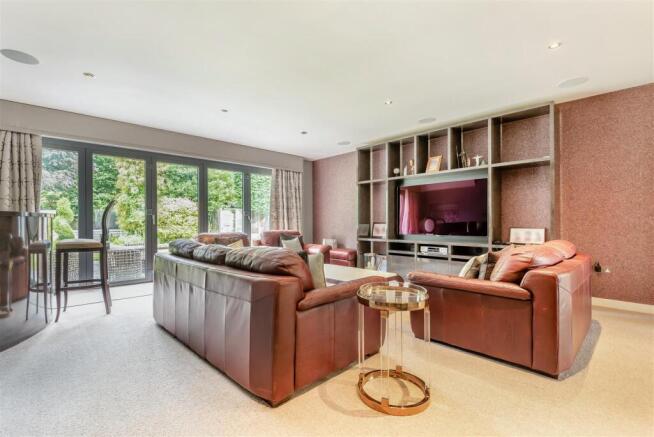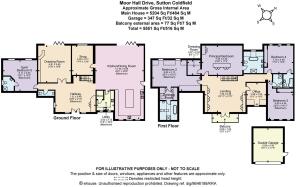Moor Hall Drive

- PROPERTY TYPE
Detached
- BEDROOMS
5
- BATHROOMS
5
- SIZE
5,551 sq ft
516 sq m
- TENUREDescribes how you own a property. There are different types of tenure - freehold, leasehold, and commonhold.Read more about tenure in our glossary page.
Freehold
Description
Accommodation
Ground Floor:
Double glass-paneled entrance doors
Grand reception with white slate flooring
Guest WC
Drawing room with herringbone parquet flooring and bi-fold doors to rear patio
Gym/Bedroom five with ensuite shower room
Open-plan kitchen/dining room with central island, breakfast bar, high-end integrated appliances, side garden access, and bi-fold doors to rear patio
Snug accessed via kitchen/dining room
Utility room with pantry
Stylish wood and glass floating staircase to first floor
First Floor:
Spacious landing with extensive wardrobe storage
Office with two skylights
Principal bedroom with four skylights, walk-in dressing room, and luxury ensuite (standalone bath and separate shower)
Bedroom two with walk-in dressing room, built-in wardrobes, ensuite (shower, double sinks, LED vanity mirrors)
Bedroom three with sliding-door wardrobes and ensuite shower room
Bedroom four with sliding-door wardrobes and ensuite bathroom
Gardens and Grounds:
Gravelled in/out driveway and integral double garage
Front and rear lawns with mature trees, shrubs, and evergreens
Stone-paved rear patio with seating and alfresco dining areas
Ornamental trees including Japanese Maple
Paved garden path leading to a large pergola
Corner-to-corner fencing for privacy and security
Lawned area
EPC Rating: B
Approximate total floor area: 5551 Sq.Ft or 516 Sq. Meters
Situation - Moor Hall Hotel and Moor Hall Golf Club are within easy walking distance. The nearby town centre of Sutton Coldfield provides an excellent choice of shops, restaurants and schooling including Bishop Vesey’s Grammar School, Sutton Coldfield Grammar School for Girls and Highclare School. Mitchells Arts & Crafts center with its boutique shopping and chic cafes are located close by.
Mere Green is approximately 1 mile away providing a good selection of everyday shops including Sainsbury’s supermarket.
One of the many advantages of the area is its location for fast communications to the M42, M6, M6 Toll, A38 and Birmingham International/NEC. Four Oaks and Sutton Coldfield railway stations are within 1.5 miles.
Description Of Property - Nestled within a prestigious setting and offering a perfect harmony of elegant design and contemporary functionality, this magnificent home showcases an exceptional level of finish and meticulous attention to detail across two floors of luxuriously appointed accommodation.
Upon arrival, you are welcomed by impressive double entrance doors adorned with glass panes, which open into a grand entrance reception hall laid with pristine white slate flooring—a striking statement of modern elegance. This central space sets the tone for the rest of the home, offering a spacious and bright welcome to both residents and guests.
To the right, a guest cloakroom/WC offers convenience, while double doors invite you into the generously proportioned Drawing Room, beautifully finished with herringbone-style wooden parquet flooring. Bi folding doors extend the living space seamlessly into the rear garden patio, creating a natural flow between indoors and out.
Tucked privately to the front is a versatile Gymnasium or Bedroom Five, complete with its own ensuite shower room—ideal for guests, extended family, or fitness enthusiasts.
The heart of the home is the open-plan Kitchen, a true showstopper designed for both functionality and entertaining. Featuring a large central island with ample storage and a breakfast bar, the kitchen is equipped with top-of-the-range integrated appliances throughout. Bi folding doors again lead onto the rear garden patio, making alfresco dining a delight, while a side access door offers practicality by linking both front and rear gardens.
Adjacent to the kitchen, a cosy and intimate Snug provides the perfect space to unwind, and a well-designed Utility Room with a storage pantry enhances the everyday practicality of the home.
Completing the ground floor is a spectacular floating staircase, crafted from wood and accented with glass panelling, rising with elegance to the first floor.
Ascending to the first floor, you are greeted by a substantial landing which doubles as a storage haven with an array of built-in wardrobes and cupboards.
A dedicated Home Office, illuminated by twin skylights, provides a peaceful retreat for remote work or study.
The Principal Bedroom Suite is a sanctuary of style and space, boasting four skylights that bathe the room in natural light. A walk-in dressing room leads to a stunning ensuite bathroom complete with a freestanding bathtub, separate walk-in shower, and luxury finishes throughout.
Bedroom Two is equally impressive, featuring a walk-in dressing room, built-in and room-divider wardrobes, and a lavish ensuite shower room with his-and-hers wash basins and LED-lit vanity mirrors—offering both style and substance.
Bedrooms Three and Four each benefit from built-in sliding-door wardrobes and their own private ensuite bathrooms, ensuring every member of the household enjoys comfort and privacy.
Gardens & Grounds - The exterior of the property is as beautifully maintained as the interior. A gravelled in-and-out driveway provides ample parking and leads to an integral double garage, ensuring convenience and security.
The front and rear gardens are fully laid to lawn, framed with mature trees, shrubs, evergreens, and ornamental highlights including a stunning Japanese Maple. Stone-paved patios provide ideal spaces for entertaining or quiet reflection, with a dedicated seating area offering a peaceful corner for relaxation.
A paved garden pathway winds its way to a large pergola, perfect for hosting outdoor games such as table tennis, while corner-to-corner fencing ensures the highest levels of privacy and security throughout.
This exquisite home masterfully combines architectural elegance with modern-day family living, offering both an oasis of calm and a vibrant setting for entertaining.
Distances - •Sutton Coldfield town centre 1.1 miles
•Birmingham City Centre 10.4 miles
•Birmingham International/NEC 15.4 miles
•Lichfield 8.7 miles
•M6 (J7) 7.6 miles
•M6 Toll (T3) 3.6 miles
•(Distances are approximate)
Directions From Aston Knowles - From the office at 8 High Street follow the A5127 south-east on Coleshill Street before turning left on Rectory Road. At the cross roads, turn left onto Whitehouse Common Road and continue onto Weeford Road. After 0.2 of a mile, turn left onto Moor Hall Drive.
Terms - Tenure: Freehold
Local Authorities: Birmingham
Tax Band: H
Average area broadband speed: 74 Mbps
Services - We understand that mains water, drainage, electricity, and gas are connected.
Fixtures & Fittings - Only those items mentioned in the sales particulars are to be included in the sale price. All others are specifically excluded but may be available by separate arrangement.
Viewings - All viewings are strictly by prior appointment with agents Aston Knowles .
Disclaimer - Every care has been taken with the preparation of these particulars, but complete accuracy cannot be guaranteed. If there is any point which is of particular interest to you, please obtain professional confirmation. Alternatively, we will be pleased to check all of the information for you. These particulars do not constitute a contract or part of a contract. All measurements quoted are approximate. Photographs are reproduced for general information and cannot be inferred that any item shown is included in the sale.
Photographs taken June 2025
Particulars prepared June 2025
Buyer Identity Verification Fee - In line with the Money Laundering Regulations 2007, all estate agents are legally required to carry out identity checks on buyers as part of their due diligence. As agents acting on behalf of the seller, we are required to verify the identity of all purchasers once an offer has been accepted, subject to contract. We carry out this check using a secure electronic verification system, which is not a credit check and will not affect your credit rating. A non-refundable administration fee of £25 + VAT (£30 including VAT) per buyer applies for this service. By proceeding with your offer, you agree to this identity verification being undertaken. A record of the search will be securely retained within the electronic property file.
Brochures
Moor Hall DriveBrochure- COUNCIL TAXA payment made to your local authority in order to pay for local services like schools, libraries, and refuse collection. The amount you pay depends on the value of the property.Read more about council Tax in our glossary page.
- Band: H
- PARKINGDetails of how and where vehicles can be parked, and any associated costs.Read more about parking in our glossary page.
- Garage
- GARDENA property has access to an outdoor space, which could be private or shared.
- Yes
- ACCESSIBILITYHow a property has been adapted to meet the needs of vulnerable or disabled individuals.Read more about accessibility in our glossary page.
- Ask agent
Moor Hall Drive
Add an important place to see how long it'd take to get there from our property listings.
__mins driving to your place
Get an instant, personalised result:
- Show sellers you’re serious
- Secure viewings faster with agents
- No impact on your credit score
Your mortgage
Notes
Staying secure when looking for property
Ensure you're up to date with our latest advice on how to avoid fraud or scams when looking for property online.
Visit our security centre to find out moreDisclaimer - Property reference 34034064. The information displayed about this property comprises a property advertisement. Rightmove.co.uk makes no warranty as to the accuracy or completeness of the advertisement or any linked or associated information, and Rightmove has no control over the content. This property advertisement does not constitute property particulars. The information is provided and maintained by Aston Knowles, Sutton Coldfield. Please contact the selling agent or developer directly to obtain any information which may be available under the terms of The Energy Performance of Buildings (Certificates and Inspections) (England and Wales) Regulations 2007 or the Home Report if in relation to a residential property in Scotland.
*This is the average speed from the provider with the fastest broadband package available at this postcode. The average speed displayed is based on the download speeds of at least 50% of customers at peak time (8pm to 10pm). Fibre/cable services at the postcode are subject to availability and may differ between properties within a postcode. Speeds can be affected by a range of technical and environmental factors. The speed at the property may be lower than that listed above. You can check the estimated speed and confirm availability to a property prior to purchasing on the broadband provider's website. Providers may increase charges. The information is provided and maintained by Decision Technologies Limited. **This is indicative only and based on a 2-person household with multiple devices and simultaneous usage. Broadband performance is affected by multiple factors including number of occupants and devices, simultaneous usage, router range etc. For more information speak to your broadband provider.
Map data ©OpenStreetMap contributors.




