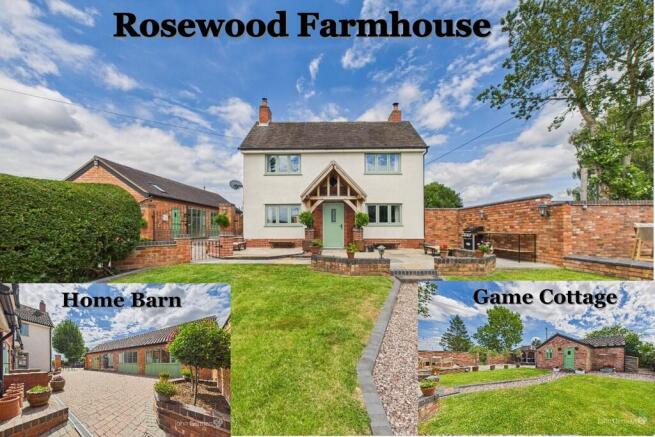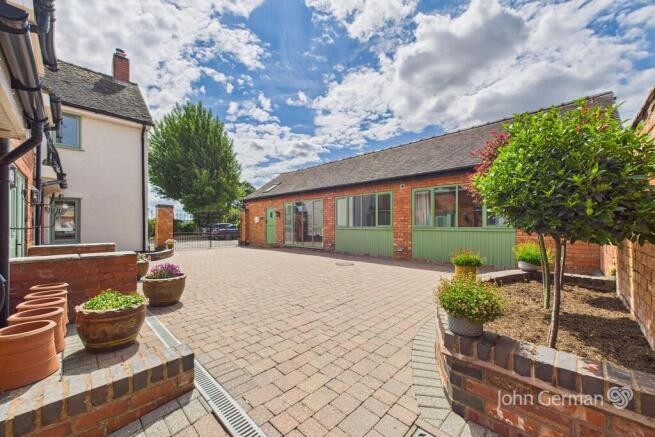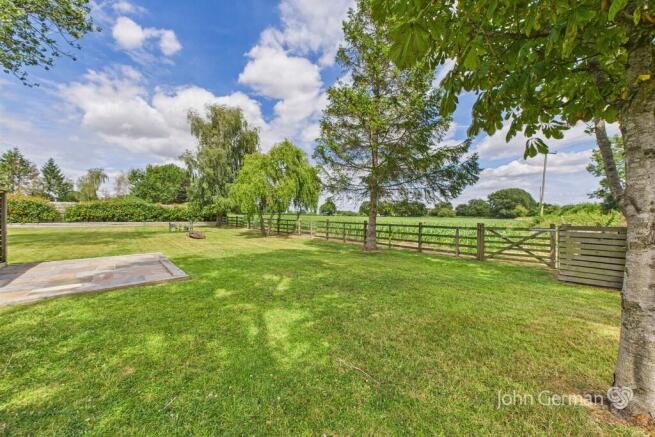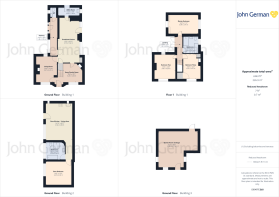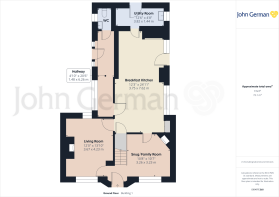
Rosewood Farmhouse,Blithbury, WS15 3HR

- PROPERTY TYPE
Detached
- BEDROOMS
4
- BATHROOMS
2
- SIZE
2,443 sq ft
227 sq m
- TENUREDescribes how you own a property. There are different types of tenure - freehold, leasehold, and commonhold.Read more about tenure in our glossary page.
Freehold
Key features
- Characterful country farmhouse
- 3 properties - farmhouse, home barn & game cottage
- Perfect Air Bnb for multi generational living
- Desirable rural village location
- Breathtaking countryside views
- No onward chain
- Impressive farmhouse style kitchen
- EPC rating F. Council tax band
- Extensive secure electric gated parking
- 2 cosy reception rooms with log burning stoves
Description
Internally the farmhouse offers just under 1,400 square feet of accommodation, Home Barn spans 665 square feet, and Game Cottage is just over 380 square feet. Enjoying a plot size of just under 0.4 of an acre in a rural position that enjoys the many benefits of country life yet is still convenient for commuters. It is within easy access of the villages of Abbots Bromley and Hill Ridware along with the Cathedral city of Lichfield and county town of Stafford. Lichfield has a range of upmarket restaurants and bars and two railway stations - the cross-city line has services to Birmingham stopping at suburban holts along the way, and Trent Valley line offering excellent services to London Euston. The M6 toll provides direct access into the national motorway network. There are a choice of popular primary schools in the nearby villages of Colton, Hill Ridware, and Lichfield along with a choice of independent and state high schools in the nearby towns of Rugeley and Cathedral city of Lichfield.
The main residence sits proudly behind secure electric gates opening to the large gravelled driveway providing ample off-road parking for several vehicles. Further gates lead to a block paved courtyard style garden with EV charging point and access into Home Barn. A pathway leads to the front garden where there is a beautifully landscaped area having a lawn, an extensive paved patio ideal for summer entertaining, oak framed garden gazebo and access into 'Game Cottage'. There is a brick wall with gate leading to the large lawned garden with open countryside views over the neighbouring field, a fire pit, garden shed, wood store, and a further large block paved patio seating area.
The first of two additional properties is 'Home Barn', a versatile one-bedroom barn conversion comprising of an open plan kitchen/living/dining area with a fitted kitchen, exposed beams to the ceiling, velux skylight, feature curved wall, large window to the front aspect and wooden flooring.
There is a large bathroom with tiled flooring, a roll top bath with shower attachment, low level WC, wash hand basin with tiled splashback, a fully tiled shower cubicle with electric shower, spotlights to the ceiling and window to the front aspect.
The spacious main bedroom has exposed beams to the ceiling, velux skylight , wooden flooring and window to the side aspect.
The second property 'Game Cottage' is in a bungalow style with a variety of different potential uses that is currently used as a games room with tiled flooring, windows to the front and both side aspects, exposed beams to the ceiling, and spotlights to the ceiling.
The Farmhouse has a beautiful oak framed porch, with composite entrance door opening into the welcoming hallway having wooden flooring, carpeted stairs rising to the first-floor landing, an opening leading into the snug and doors to the living room and kitchen.
The snug is a warm and inviting space with exposed beams to the ceiling, ceiling light point, cosy log burning stove and window to the front aspect. The living room has windows to the front and rear aspects, exposed beams to the ceiling, ceiling light point and a chimney breast housing the log burning stove.
The heart of the home is the impressive farmhouse style breakfast kitchen with an extensive range of base units with fitted worksurfaces over, inset Belfast sink with mixer tap over, space for a range style cooker, natural stone flooring, feature cast iron style radiators, spotlights to the ceiling, exposed brickwork, two windows and a door to the rear aspect. Internal doors lead to the useful understairs storage cupboard, living room, dining room, utility and side entrance.
The utility room has space and plumbing for a washing machine and tumble dryer, a fitted worksurface with Belfast sink, window to the rear and a door leading out to the side. The light side hallway has a composite entrance door, window to the front aspect, tiled flooring and a door leading into the guest cloakroom.
Upstairs there are three well proportioned double bedrooms and off the landing area are French doors opening out to a balcony area. The impressive master bedroom has wooden flooring, windows to the front and rear aspects, vaulted ceiling with exposed beams and both wall and ceiling light points.
The luxury family bathroom comprises a large double walk-in shower with rainfall shower attachment, low level wc, roll top bath, wash hand basin, heated towel rail, fully tiled walls, herringbone design flooring and spotlights to the ceiling.
Tenure: Freehold (purchasers are advised to satisfy themselves as to the tenure via their legal representative).
Please note: It is quite common for some properties to have a Ring doorbell and internal recording devices.
Property construction: Traditional
Parking: Drive
Electricity supply: Mains
Water supply: Mains
Sewerage: Septic tank
Heating: Propane gas
(Purchasers are advised to satisfy themselves as to their suitability).
Broadband type: Fibre
See Ofcom link for speed:
Mobile signal/coverage: See Ofcom link
Local Authority/Tax Band: Lichfield District Council / Tax Band E
Useful Websites:
Our Ref: JGA/14072025
The property information provided by John German Estate Agents Ltd is based on enquiries made of the vendor and from information available in the public domain. If there is any point on which you require further clarification, please contact the office and we will be pleased to check the information for you, particularly if contemplating travelling some distance to view the property. Please note if your enquiry is of a legal or structural nature, we advise you to seek advice from a qualified professional in their relevant field.
We are required by law to comply fully with The Money Laundering Regulations 2017 and as such need to complete AML ID verification and proof / source of funds checks on all buyers and, where relevant, cash donors once an offer is accepted on a property. We use the Checkboard app to complete the necessary checks, this is not a credit check and therefore will have no effect on your credit history. With effect from 1st March 2025 a non-refundable compliance fee of £30.00 inc. VAT per buyer / donor will be required to be paid in advance when an offer is agreed and prior to a sales memorandum being issued.
Brochures
Brochure- COUNCIL TAXA payment made to your local authority in order to pay for local services like schools, libraries, and refuse collection. The amount you pay depends on the value of the property.Read more about council Tax in our glossary page.
- Band: E
- PARKINGDetails of how and where vehicles can be parked, and any associated costs.Read more about parking in our glossary page.
- Off street,EV charging
- GARDENA property has access to an outdoor space, which could be private or shared.
- Yes
- ACCESSIBILITYHow a property has been adapted to meet the needs of vulnerable or disabled individuals.Read more about accessibility in our glossary page.
- Ask agent
Rosewood Farmhouse,Blithbury, WS15 3HR
Add an important place to see how long it'd take to get there from our property listings.
__mins driving to your place
Get an instant, personalised result:
- Show sellers you’re serious
- Secure viewings faster with agents
- No impact on your credit score
Your mortgage
Notes
Staying secure when looking for property
Ensure you're up to date with our latest advice on how to avoid fraud or scams when looking for property online.
Visit our security centre to find out moreDisclaimer - Property reference 100953081091. The information displayed about this property comprises a property advertisement. Rightmove.co.uk makes no warranty as to the accuracy or completeness of the advertisement or any linked or associated information, and Rightmove has no control over the content. This property advertisement does not constitute property particulars. The information is provided and maintained by John German, Lichfield. Please contact the selling agent or developer directly to obtain any information which may be available under the terms of The Energy Performance of Buildings (Certificates and Inspections) (England and Wales) Regulations 2007 or the Home Report if in relation to a residential property in Scotland.
*This is the average speed from the provider with the fastest broadband package available at this postcode. The average speed displayed is based on the download speeds of at least 50% of customers at peak time (8pm to 10pm). Fibre/cable services at the postcode are subject to availability and may differ between properties within a postcode. Speeds can be affected by a range of technical and environmental factors. The speed at the property may be lower than that listed above. You can check the estimated speed and confirm availability to a property prior to purchasing on the broadband provider's website. Providers may increase charges. The information is provided and maintained by Decision Technologies Limited. **This is indicative only and based on a 2-person household with multiple devices and simultaneous usage. Broadband performance is affected by multiple factors including number of occupants and devices, simultaneous usage, router range etc. For more information speak to your broadband provider.
Map data ©OpenStreetMap contributors.
